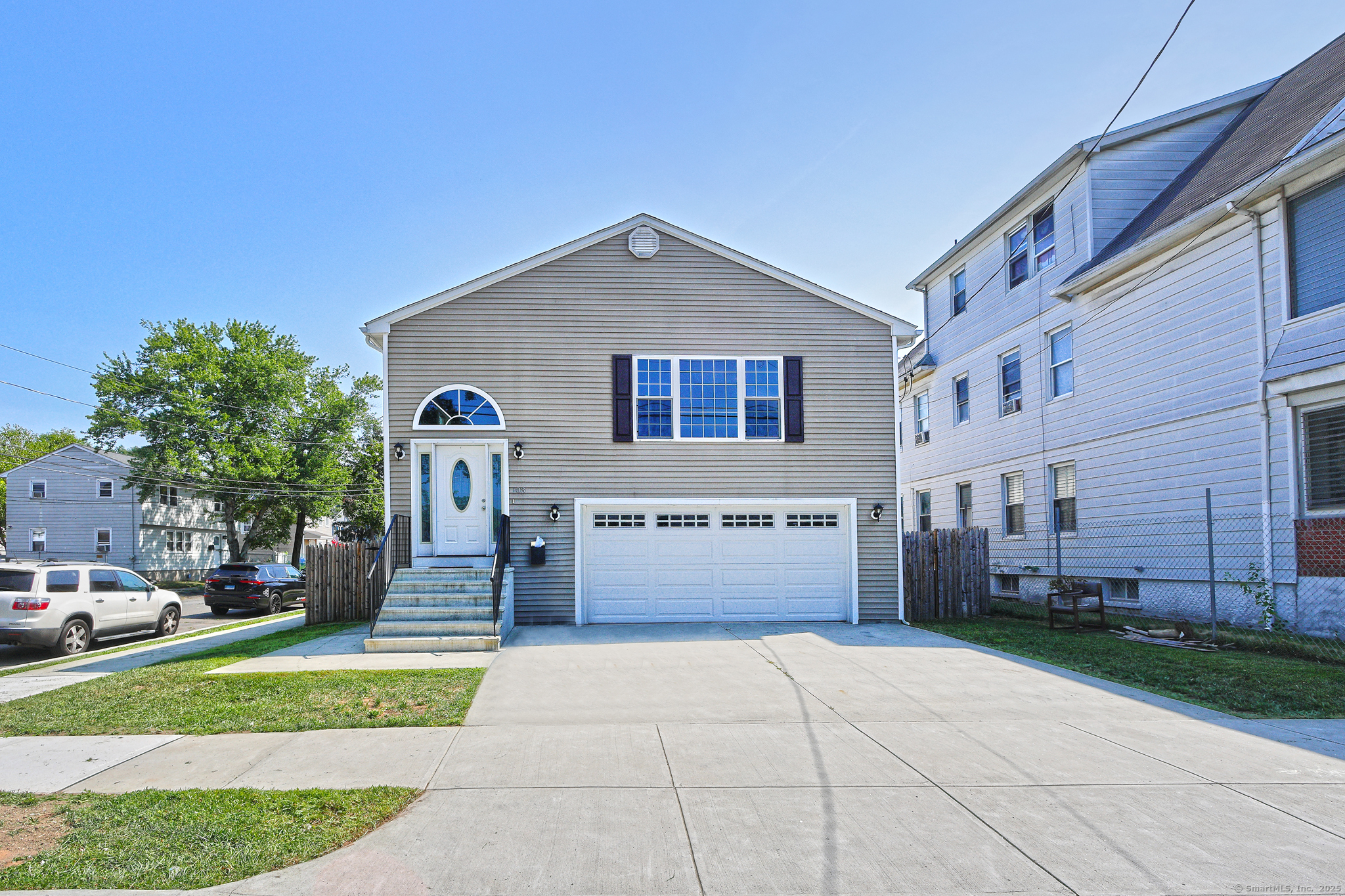
Bedrooms
Bathrooms
Sq Ft
Price
West Haven, Connecticut
Built in 2022, stylish, move in ready and with plenty of space for multigenerational families! Move right into this tasteful home with over 2,500 sqft of living space with modern touches. The main floor features an open floor plan, vaulted ceilings with skylights, a chef's kitchen with granite counters, 6-ft island, a spacious primary suite with double vanity and walk-in shower, two generously sized bedrooms, a spacious hall bathroom with tub, laundry hookups and access to the large deck for outdoor enjoyment. The lower level is perfectly designed for families with space requirements for an extended family member or a separate living space with full amenities. This desirable living area features a family room/kitchenette, two spacious bedrooms, a large bathroom with walk-in shower, laundry hookups and access to the large patio for outdoor relaxation. Notable mentions include, zoned central air, and newly added solar panels that generate little to NO electric bill for energy efficiency. Centrally located, only a short ride to UNH, the VA Hospital, West Have's train station, and Town Green with vibrant shops/restaurants, only minutes to Yale, Downtown New Haven and beautiful West Haven sandy beaches! West Haven is experiencing incredible growth, check out these exciting upcoming projects adding long term value to the town and properties like this one here: https://www.cityofwesthaven.com/1407/Economic-Development.
Listing Courtesy of Coldwell Banker Realty
Our team consists of dedicated real estate professionals passionate about helping our clients achieve their goals. Every client receives personalized attention, expert guidance, and unparalleled service. Meet our team:

Broker/Owner
860-214-8008
Email
Broker/Owner
843-614-7222
Email
Associate Broker
860-383-5211
Email
Realtor®
860-919-7376
Email
Realtor®
860-538-7567
Email
Realtor®
860-222-4692
Email
Realtor®
860-539-5009
Email
Realtor®
860-681-7373
Email
Realtor®
860-249-1641
Email
Acres : 0.11
Appliances Included : Electric Range, Gas Range, Microwave, Refrigerator, Dishwasher
Attic : Access Via Hatch
Basement : Full, Heated, Fully Finished, Cooled, Liveable Space, Full With Hatchway, Full With Walk-Out
Full Baths : 3
Baths Total : 3
Beds Total : 5
City : West Haven
Cooling : Central Air, Zoned
County : New Haven
Elementary School : Per Board of Ed
Foundation : Concrete
Garage Parking : Attached Garage, Under House Garage, Paved, Driveway
Garage Slots : 2
Description : Fence - Wood, Fence - Full, Level Lot
Amenities : Commuter Bus, Medical Facilities, Public Transportation, Shopping/Mall, Walk to Bus Lines
Neighborhood : N/A
Parcel : 1433440
Total Parking Spaces : 4
Postal Code : 06516
Roof : Asphalt Shingle
Sewage System : Public Sewer Connected
Sewage Usage Fee : 511
Total SqFt : 2580
Tax Year : July 2025-June 2026
Total Rooms : 7
Watersource : Public Water Connected
weeb : RPR, IDX Sites, Realtor.com
Phone
860-384-7624
Address
20 Hopmeadow St, Unit 821, Weatogue, CT 06089