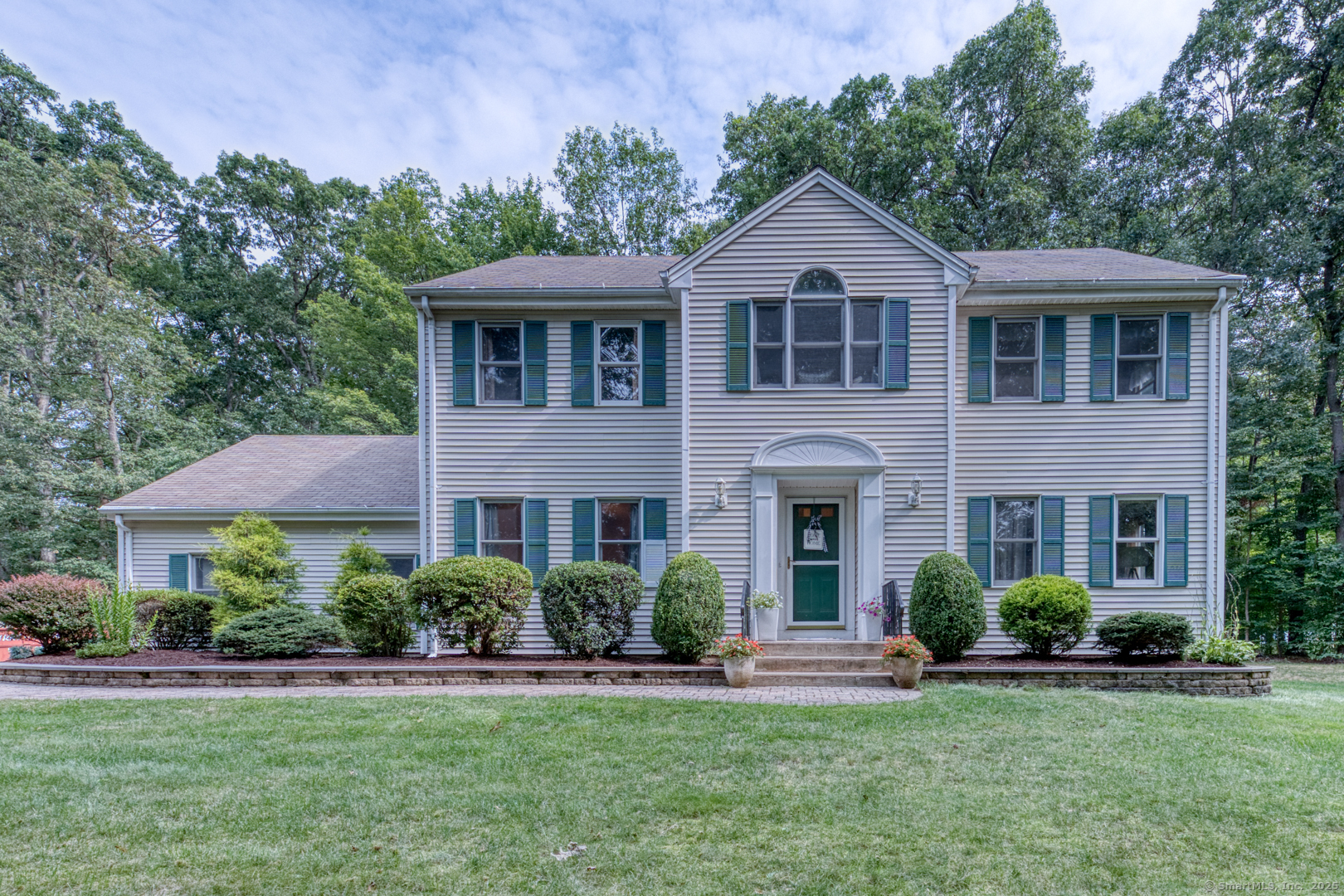
Bedrooms
Bathrooms
Sq Ft
Price
Ellington, Connecticut
Set high on a private 3.77-acre lot with sweeping country views, this meticulous 4-bedroom home offers comfort, space, and style. This home has a long private driveway. The eat-in kitchen features a center island, stainless steel appliances, and a slider to the private back deck. Enjoy the 20' x 14' family room with fireplace, a sun-filled living room with built-in bookcase, and a formal dining room for entertaining. The first floor also includes laundry and a half bath. Upstairs, four spacious bedrooms await-one with a cathedral ceiling and Palladian window-and the primary suite boasts a full bath and three closets, including two walk-ins. The finished lower-level rec room with built-in bookcase adds extra living space, plus there's abundant storage. Outside you'll find a two-car attached garage, outbuilding, and raised garden beds. Located close to recreation fields, a golf course, and local amenities, this home is ready to move right in.
Listing Courtesy of Rainbow Realty
Our team consists of dedicated real estate professionals passionate about helping our clients achieve their goals. Every client receives personalized attention, expert guidance, and unparalleled service. Meet our team:

Broker/Owner
860-214-8008
Email
Broker/Owner
843-614-7222
Email
Associate Broker
860-383-5211
Email
Realtor®
860-919-7376
Email
Realtor®
860-538-7567
Email
Realtor®
860-222-4692
Email
Realtor®
860-539-5009
Email
Realtor®
860-681-7373
Email
Realtor®
860-249-1641
Email
Acres : 3.77
Appliances Included : Oven/Range, Refrigerator, Dishwasher, Washer, Dryer
Attic : Access Via Hatch
Basement : Full, Partially Finished
Full Baths : 2
Half Baths : 1
Baths Total : 3
Beds Total : 4
City : Ellington
Cooling : None
County : Tolland
Elementary School : Center
Fireplaces : 1
Foundation : Concrete
Fuel Tank Location : In Basement
Garage Parking : Attached Garage, Off Street Parking
Garage Slots : 2
Description : Secluded, Lightly Wooded, Professionally Landscaped
Neighborhood : N/A
Parcel : 1618890
Total Parking Spaces : 20
Postal Code : 06029
Roof : Asphalt Shingle
Sewage System : Public Sewer Connected
Total SqFt : 2684
Tax Year : July 2025-June 2026
Total Rooms : 8
Watersource : Public Water Connected
weeb : RPR, IDX Sites, Realtor.com
Phone
860-384-7624
Address
20 Hopmeadow St, Unit 821, Weatogue, CT 06089