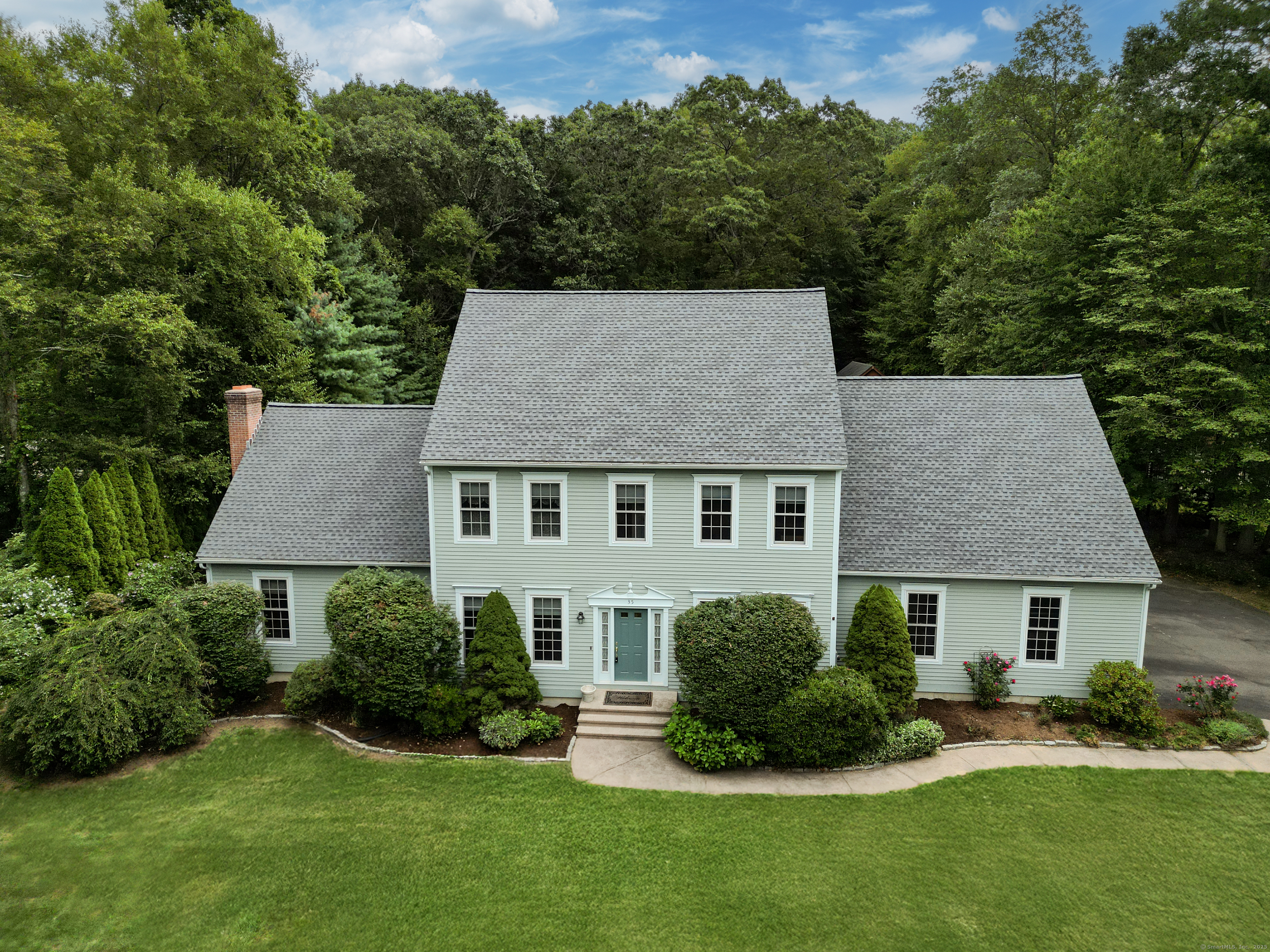
Bedrooms
Bathrooms
Sq Ft
Price
Marlborough, Connecticut
Marlborough Country Jewel! Exceptional quality design & built double wing colonial loaded w/ extra special detailed finish features! Situated on 1.16 acre homesite in quiet neighborly surroundings this 4 BR-2.5 bath home offers 3391 SF of living area w/an additional 700 SF quality finished lower level rec room PLUS stunning private outdoor space of 652 SF of covered open porch, flag stone patio, hot tub, flower beds, & vegetable garden area! Light, Bright ,atmosphere w/9' 1st & 2nd floor ceilings plus oversized 9/9 glass colonial windows flooding natural sunlight throughout both levels of this elegant home! Spacious country kitchen w/Birch cabinetworks, daily dining area, Island w/gas cook top, double wall ovens, extended counter space w/abundance of upper & lower cabinet storage, hardwood floors, bead board wainscotting, pantry, & 2 sets of triple door sliders to covered open L-porch area! Spacious hardwood formal dining First floor 18'x22' family room w/Masonry FP flanked by custom cherry wood cabinets & shelving! Four BR second floor plan w/ Primary Bedroom suite w/dual WI closets, dual sink basins, separate WP tub & shower fixtures! PLUS, huge 2nd floor Office space with cathedral ceiling, skylights with back stairwell access! Hobbyist you find a detached 2 Car tandem park garage/barn w/ second floor storage! OHW-BB multi-zone heat, central A/C, 3 car attached garage, paved drive-close to local services & Town Lake Beach access-PLUS-EZ RT 2 Hartford or Norwich Commuter!
Listing Courtesy of Century 21 AllPoints Realty
Our team consists of dedicated real estate professionals passionate about helping our clients achieve their goals. Every client receives personalized attention, expert guidance, and unparalleled service. Meet our team:

Broker/Owner
860-214-8008
Email
Broker/Owner
843-614-7222
Email
Associate Broker
860-383-5211
Email
Realtor®
860-919-7376
Email
Realtor®
860-538-7567
Email
Realtor®
860-222-4692
Email
Realtor®
860-539-5009
Email
Realtor®
860-681-7373
Email
Realtor®
860-249-1641
Email
Acres : 1.16
Appliances Included : Gas Cooktop, Wall Oven, Range Hood, Refrigerator, Dishwasher, Washer, Electric Dryer
Attic : Unfinished, Storage Space, Floored, Walk-up
Basement : Full, Heated, Garage Access, Interior Access, Partially Finished, Concrete Floor
Full Baths : 2
Half Baths : 1
Baths Total : 3
Beds Total : 4
City : Marlborough
Cooling : Ceiling Fans, Central Air
County : Hartford
Elementary School : Elmer Thienes
Fireplaces : 1
Foundation : Concrete
Fuel Tank Location : In Basement
Garage Parking : Attached Garage, Detached Garage, Paved, Off Street Parking, Driveway
Garage Slots : 5
Description : In Subdivision, Lightly Wooded, Dry, Level Lot, Professionally Landscaped
Middle School : RHAM
Amenities : Commuter Bus, Golf Course, Lake, Library, Medical Facilities, Park, Public Transportation, Shopping/Mall
Neighborhood : N/A
Parcel : 2224547
Total Parking Spaces : 8
Postal Code : 06447
Roof : Fiberglass Shingle
Sewage System : Septic
Total SqFt : 4311
Tax Year : July 2025-June 2026
Total Rooms : 9
Watersource : Private Water System
weeb : RPR, IDX Sites, Realtor.com
Phone
860-384-7624
Address
20 Hopmeadow St, Unit 821, Weatogue, CT 06089