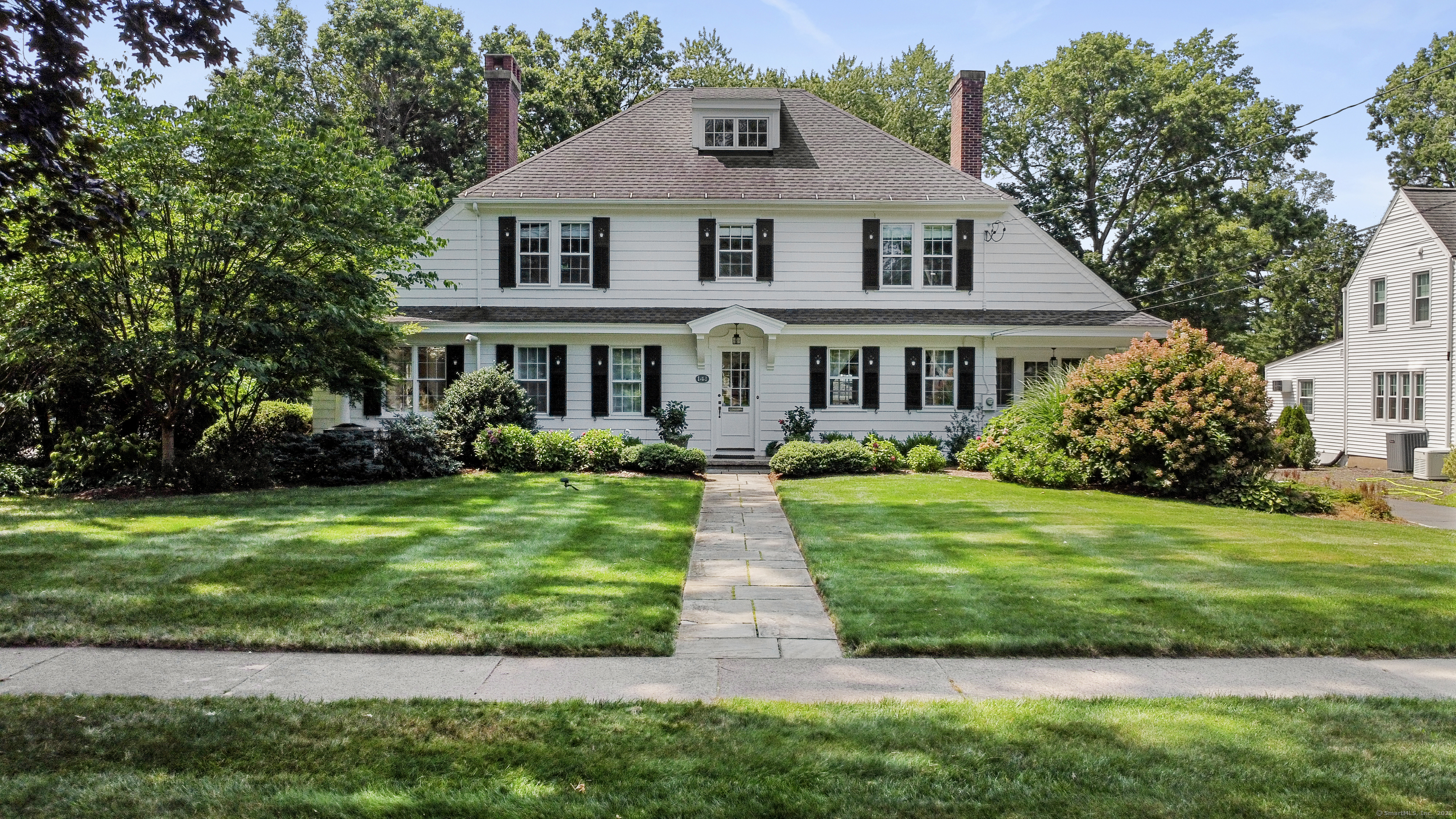
Bedrooms
Bathrooms
Sq Ft
Price
West Hartford, Connecticut
Welcome home to an irresistible haven of charm and modern sophistication at 141 Steele Road, West Hartford, CT. This exquisite center hall colonial seamlessly blends a touch of 1920s elegance with contemporary amenities. Spanning just under 4,000 sq ft, it features a 3-car garage and a beautifully landscaped yard, perfect for those who appreciate quality and style. Meticulously updated to enhance today's social lifestyles, this home offers a charming open floor plan that maintains its historic character and unmatched charm. A welcoming open foyer leads to a large, inviting living room, perfect for hosting any gathering. Across the hall is an expansive dining room, ideal for hosting lavish dinners. The newly remodeled kitchen, open to a cozy family room, overlooks the private yard and beautiful gardens, creating the perfect space for everyday living and entertaining. The finished lower level is wonderfully bright, with plenty of natural light filtering through, making it ideal for a second family room, playroom, or any other desired space. A stunning set of stairs with unmatched craftsmanship ascends to the second floor, adding a touch of elegance and artistry that perfectly complements the home's historic charm.
Listing Courtesy of Berkshire Hathaway NE Prop.
Our team consists of dedicated real estate professionals passionate about helping our clients achieve their goals. Every client receives personalized attention, expert guidance, and unparalleled service. Meet our team:

Broker/Owner
860-214-8008
Email
Broker/Owner
843-614-7222
Email
Associate Broker
860-383-5211
Email
Realtor®
860-919-7376
Email
Realtor®
860-538-7567
Email
Realtor®
860-222-4692
Email
Realtor®
860-539-5009
Email
Realtor®
860-681-7373
Email
Realtor®
860-249-1641
Email
Acres : 0.48
Appliances Included : Gas Range, Wall Oven, Microwave, Range Hood, Refrigerator, Washer, Electric Dryer
Attic : Finished, Walk-up
Basement : Full, Partially Finished
Full Baths : 4
Half Baths : 1
Baths Total : 5
Beds Total : 4
City : West Hartford
Cooling : Central Air
County : Hartford
Elementary School : Aiken
Fireplaces : 1
Foundation : Concrete
Garage Parking : Detached Garage
Garage Slots : 3
Description : Professionally Landscaped
Middle School : King Philip
Amenities : Golf Course, Health Club, Library, Medical Facilities, Park, Private School(s), Public Rec Facilities
Neighborhood : N/A
Parcel : 1908680
Postal Code : 06119
Roof : Asphalt Shingle
Sewage System : Public Sewer Connected
Total SqFt : 3887
Tax Year : July 2025-June 2026
Total Rooms : 8
Watersource : Public Water Connected
weeb : RPR, IDX Sites, Realtor.com
Phone
860-384-7624
Address
20 Hopmeadow St, Unit 821, Weatogue, CT 06089