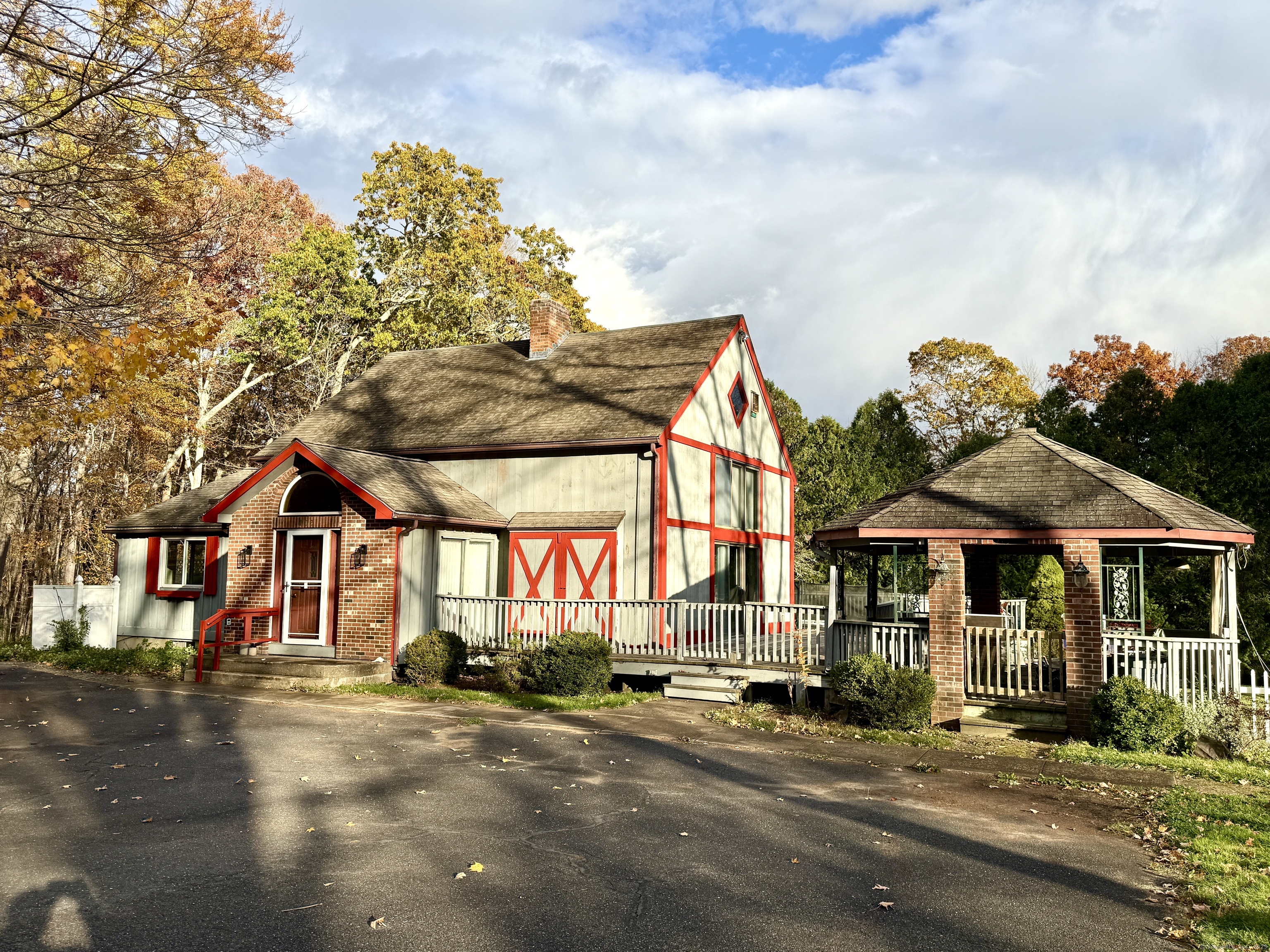
Bedrooms
Bathrooms
Sq Ft
Price
Ashford, Connecticut
Welcome to 102 Krapf Road in Ashford, CT. This custom post-and-beam residence features 250-year-old beams, cathedral ceilings, and skylights. It is located on over three acres of land and includes an above-ground pool, hot tub, gazebo, and a brick grill for outdoor entertaining. This property is conveniently located near I-84, Route 44, and a reasonable drive from the UConn Storrs campus. Some of the features include: An open loft and cathedral ceilings with skylights. Two Rumford fireplaces. A partially finished, full, walk-out basement with a possible in-law apartment. There is a large main floor room that was used as a Primary bedroom, which can easily be used as a den or second living room. The first floor has several sliders that lead to the deck on two sides of the home. Exterior features include: An Above-ground pool recessed into the large deck and a hot tub. The Gazebo has electricity and an outdoor ceiling fan. This property includes a total of 3.55 acres, combined from two lots. There is an attached garage, underground utilities, and a generator hook-up. For anyone seeking a unique home with character and privacy, this property offers a blend of rustic charm and modern amenities.
Listing Courtesy of List N Show LLC
Our team consists of dedicated real estate professionals passionate about helping our clients achieve their goals. Every client receives personalized attention, expert guidance, and unparalleled service. Meet our team:

Broker/Owner
860-214-8008
Email
Broker/Owner
843-614-7222
Email
Associate Broker
860-383-5211
Email
Realtor®
860-919-7376
Email
Realtor®
860-538-7567
Email
Realtor®
860-222-4692
Email
Realtor®
860-539-5009
Email
Realtor®
860-681-7373
Email
Acres : 3.55
Appliances Included : Gas Range, Range Hood, Refrigerator, Dishwasher, Washer, Dryer
Basement : Full
Full Baths : 2
Baths Total : 2
Beds Total : 4
City : Ashford
Cooling : Ceiling Fans, Wall Unit
County : Windham
Elementary School : Ashford
Fireplaces : 2
Foundation : Concrete
Fuel Tank Location : In Basement
Garage Parking : Under House Garage
Garage Slots : 2
Description : Lightly Wooded, Level Lot, Open Lot
Amenities : Lake, Library, Park, Stables/Riding
Neighborhood : West Ashford
Parcel : 1669521
Pool Description : Vinyl, Above Ground Pool
Postal Code : 06278
Roof : Asphalt Shingle
Additional Room Information : Foyer, Workshop
Sewage System : Septic
Total SqFt : 2760
Tax Year : July 2025-June 2026
Total Rooms : 8
Watersource : Private Well
weeb : RPR, IDX Sites, Realtor.com
Phone
860-384-7624
Address
20 Hopmeadow St, Unit 821, Weatogue, CT 06089