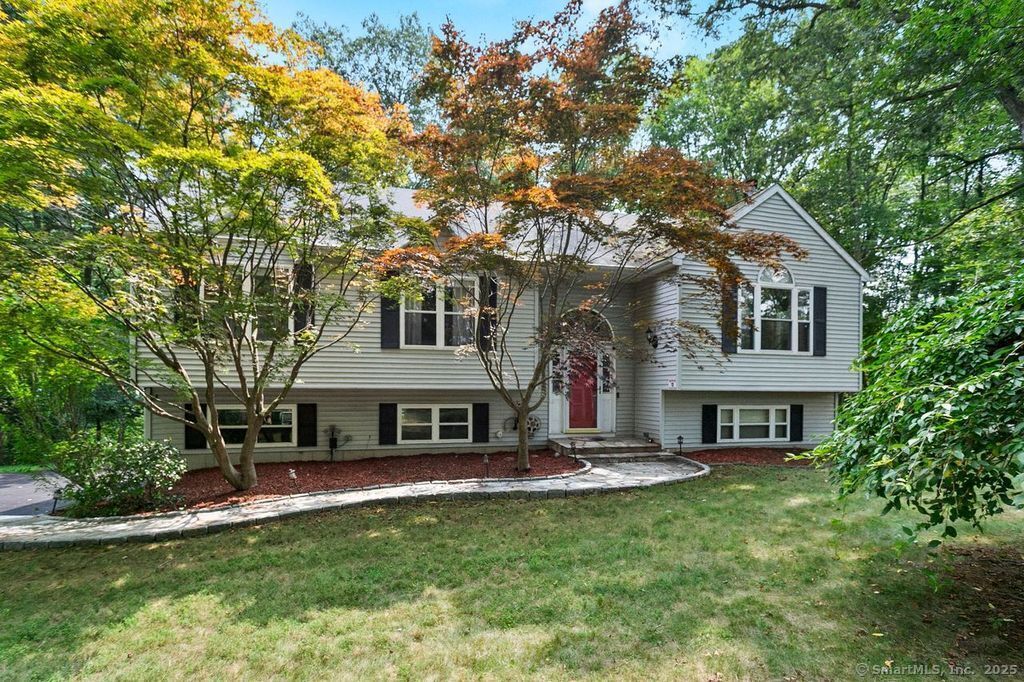
Bedrooms
Bathrooms
Sq Ft
Price
Shelton, Connecticut
TRANQUILITY ABOUNDS! Tucked away on a quiet cul de sac immersed in nature this Beautiful Expanded Contemporary Raised Ranch offers 3 Bedrooms, 2.5 Bathrooms, totaling 2082sq ft of comfortable living space. Sunlight fills the interior with oversized windows, complimented by hardwood floors throughout the main level. The fully equipped Eat-in-Kitchen flows seamlessly into the Formal Dining Room with sliding doors that lead to a spacious rear deck - perfect for entertaining or relaxing outdoors. The expansive Living Room features vaulted ceilings and striking palladium windows, creating an open and airy feel. Down the hall, you'll find a generous Primary Suite with a private Full Bath, 2 Additional well proportioned Bedrooms and a Full Hall Bath. The finished lower level offers a large Family Room with a cozy Fireplace and durable laminate flooring, along with direct walk-out access to the rear patio and a luxurious hot tub - ideal for unwinding at the end of the day! This level also includes a Laundry Room, Half Bath, and access to a 2-car garage equipped with interior and exterior EV charging stations, plus additional storage space along with the full attic with pull down stairs. Recent updates include: Brand New Level Driveway, New Central Air Conditioning System, New Dishwasher. Conveniently located near Route 8, Merritt Parkway, Shopping, Dining, and more! This move-in ready home offers the perfect blend of privacy, functionality, & ideal location.
Listing Courtesy of Higgins Group Real Estate
Our team consists of dedicated real estate professionals passionate about helping our clients achieve their goals. Every client receives personalized attention, expert guidance, and unparalleled service. Meet our team:

Broker/Owner
860-214-8008
Email
Broker/Owner
843-614-7222
Email
Associate Broker
860-383-5211
Email
Realtor®
860-919-7376
Email
Realtor®
860-538-7567
Email
Realtor®
860-222-4692
Email
Realtor®
860-539-5009
Email
Realtor®
860-681-7373
Email
Realtor®
860-249-1641
Email
Acres : 0.44
Appliances Included : Oven/Range, Microwave, Refrigerator, Dishwasher
Attic : Unfinished, Storage Space, Pull-Down Stairs
Basement : Full, Heated, Storage, Fully Finished, Garage Access, Cooled, Full With Walk-Out
Full Baths : 2
Half Baths : 1
Baths Total : 3
Beds Total : 3
City : Shelton
Cooling : Ceiling Fans, Central Air
County : Fairfield
Elementary School : Per Board of Ed
Fireplaces : 1
Foundation : Concrete
Fuel Tank Location : In Basement
Garage Parking : Attached Garage, Under House Garage
Garage Slots : 2
Description : Lightly Wooded, Treed, Level Lot, Sloping Lot, On Cul-De-Sac
Middle School : Shelton
Amenities : Golf Course, Health Club, Library, Private School(s), Public Rec Facilities, Putting Green, Shopping/Mall
Neighborhood : N/A
Parcel : 301152
Postal Code : 06484
Roof : Asphalt Shingle
Additional Room Information : Foyer, Laundry Room
Sewage System : Public Sewer Connected
Total SqFt : 1446
Tax Year : July 2025-June 2026
Total Rooms : 7
Watersource : Public Water Connected
weeb : RPR, IDX Sites, Realtor.com
Phone
860-384-7624
Address
20 Hopmeadow St, Unit 821, Weatogue, CT 06089