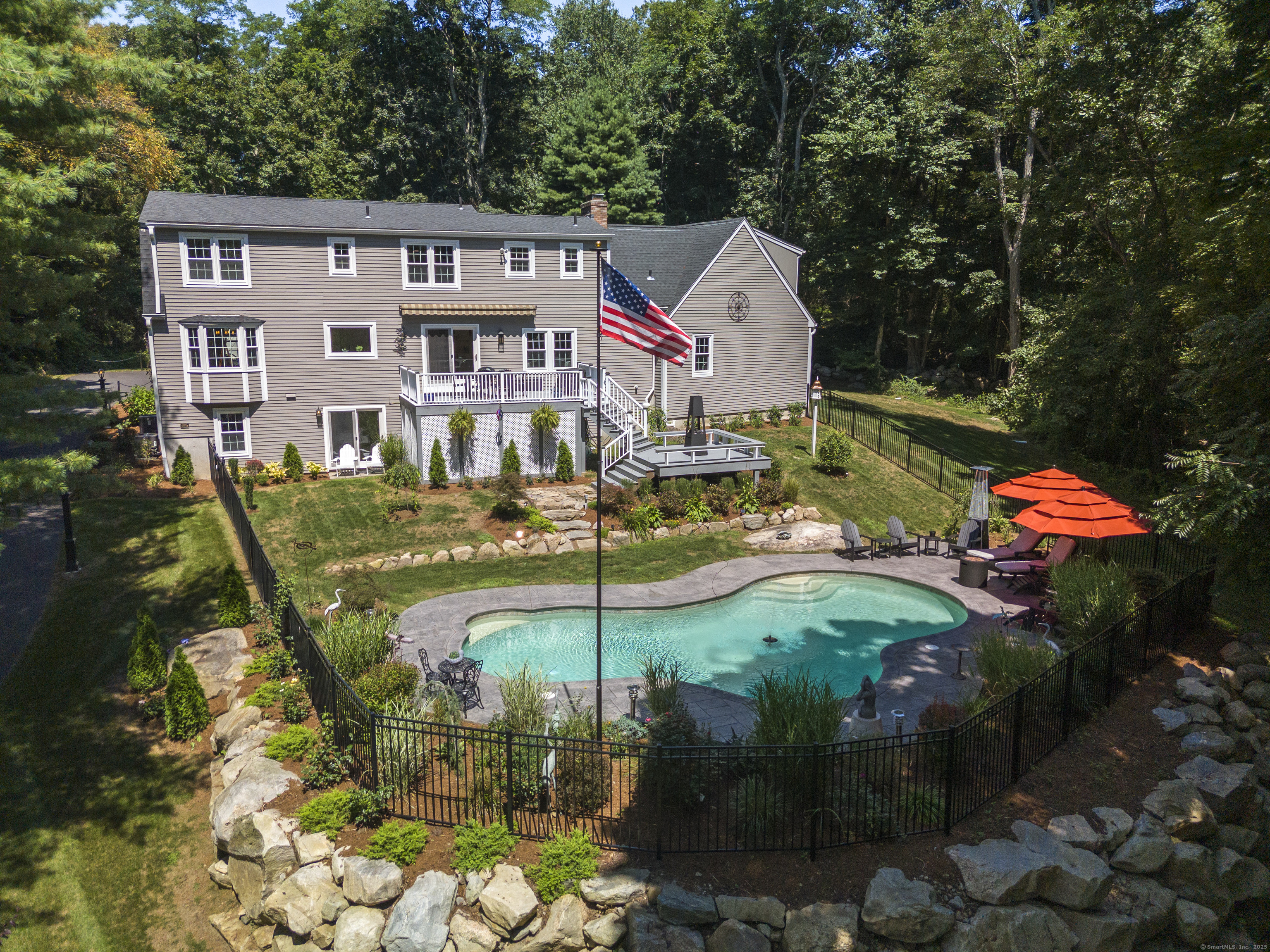
Bedrooms
Bathrooms
Sq Ft
Price
Essex, Connecticut
Exceptional living in sought-after Essex location. This stately gambrel- colonial has been curated inside and out to reflect truly remarkable levels of living. Prominently situated on nearly 3 acres, the manicured grounds offer a magical array of strategically installed garden beds and entertaining spaces. In need of TWO primary bedroom suites? You've got your choice, one on the primary and one on the upper level. Additionally, there are two more nicely sized bedrooms and a total of five remodeled bathrooms. The brand-new windows let the sun highlight the beautiful hardwood floors throughout. A sunken living room opens into the dining room. The kitchen is well equipped for the chef in the family. Quartz counters, stainless steel appliances, Viking stove and wine chiller built into the bar area. A cozy family room with new propane gas log fireplace for those nights in need of ambiance and warmth. The lower-level walk out is finished with pool table and built-in bar, there's even a bathroom. New Buderus boiler & on demand water heater is located in the utility room. New sliding atrium doors from the kitchen walk out to a beautiful deck with retractable awning, overlooking the in-ground Gunite pool. A two-car detached carriage house/garage with new cupula has a walk up loft perfect for storage, studio or office. With numerous updates, this captivating gem exemplifies elegance and presents a rare opportunity for discerning buyers. Just minutes to Essex Village: Shop, Dine & Boat
Listing Courtesy of William Pitt Sotheby's Int'l
Our team consists of dedicated real estate professionals passionate about helping our clients achieve their goals. Every client receives personalized attention, expert guidance, and unparalleled service. Meet our team:

Broker/Owner
860-214-8008
Email
Broker/Owner
843-614-7222
Email
Associate Broker
860-383-5211
Email
Realtor®
860-919-7376
Email
Realtor®
860-538-7567
Email
Realtor®
860-222-4692
Email
Realtor®
860-539-5009
Email
Realtor®
860-681-7373
Email
Realtor®
860-249-1641
Email
Acres : 2.96
Appliances Included : Gas Cooktop, Microwave, Range Hood, Refrigerator, Icemaker, Dishwasher, Washer, Dryer, Wine Chiller
Attic : Unfinished, Storage Space, Pull-Down Stairs
Basement : Full, Heated, Storage, Cooled, Liveable Space, Full With Walk-Out
Full Baths : 3
Half Baths : 2
Baths Total : 5
Beds Total : 4
City : Essex
Cooling : Ceiling Fans, Central Air, Zoned
County : Middlesex
Elementary School : Essex
Fireplaces : 1
Foundation : Concrete
Fuel Tank Location : In Basement
Garage Parking : Detached Garage
Garage Slots : 2
Description : Secluded, Interior Lot, Lightly Wooded, Professionally Landscaped
Middle School : Per Board of Ed
Amenities : Library, Medical Facilities, Park, Public Rec Facilities, Tennis Courts
Neighborhood : N/A
Parcel : 986360
Pool Description : Gunite, Heated, In Ground Pool
Postal Code : 06426
Roof : Asphalt Shingle
Sewage System : Septic
Total SqFt : 4102
Tax Year : July 2025-June 2026
Total Rooms : 10
Watersource : Private Well
weeb : RPR, IDX Sites, Realtor.com
Phone
860-384-7624
Address
20 Hopmeadow St, Unit 821, Weatogue, CT 06089