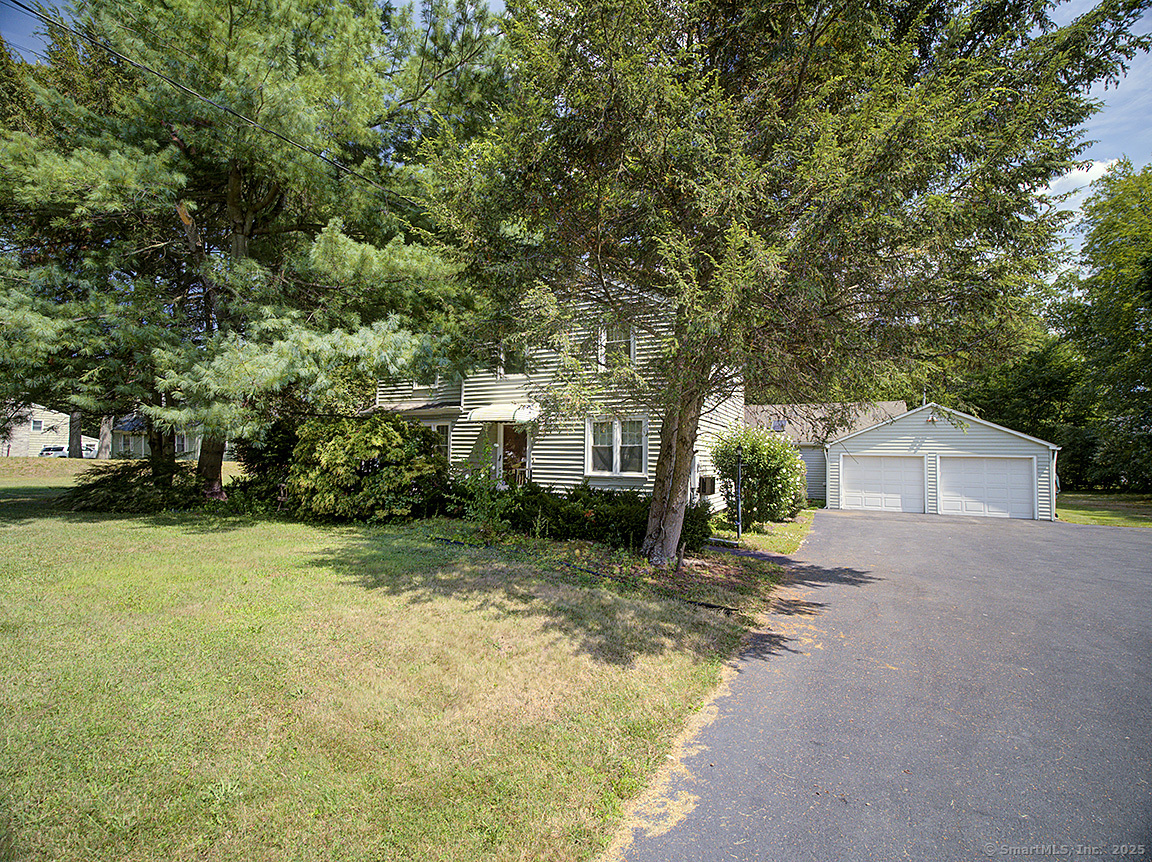
Bedrooms
Bathrooms
Sq Ft
Price
Cheshire, Connecticut
Two Homes on One Lot - Endless Possibilities! This unique property offers two detached dwellings on 2.20-acre lot. Main House Built circa 1948; this home offers 1,619 sq. ft. of living space plus a finished 220 sq. ft. family room in the basement with fireplace. The first floor features an updated kitchen with granite countertops, white cabinets, lots of storage, appliances, a formal dining room, a spacious living room with fireplace/stove, an inviting foyer with a graceful staircase, and a half bath. Upstairs, you'll find three generously sized bedrooms plus a smaller bedroom-perfect for an office or nursery. The primary suite includes its own full bath, while another full bath serves the additional bedrooms. Rear Home/Apartment: Built in 1997 and attached to the back of the two-car garage, this contemporary 1-bedroom apartment has vaulted ceilings, skylights, a bright living/dining area, modern galley kitchen, and a spacious bedroom. Features include a gas range, propane heat, and a well-designed floor plan. Additional Details: Separate utilities for each home (shared city water) Individual septic systems. Ideal for multi-generational living, an au pair suite, or rental income. If you're looking for an affordable 4-bedroom Colonial on acreage with investment potential, or a flexible living arrangement, this property is a must-see!
Listing Courtesy of Press/Cuozzo Realtors
Our team consists of dedicated real estate professionals passionate about helping our clients achieve their goals. Every client receives personalized attention, expert guidance, and unparalleled service. Meet our team:

Broker/Owner
860-214-8008
Email
Broker/Owner
843-614-7222
Email
Associate Broker
860-383-5211
Email
Realtor®
860-919-7376
Email
Realtor®
860-538-7567
Email
Realtor®
860-222-4692
Email
Realtor®
860-539-5009
Email
Realtor®
860-681-7373
Email
Realtor®
860-249-1641
Email
Acres : 2.2
Appliances Included : Electric Range, Refrigerator, Dishwasher
Attic : Access Via Hatch
Basement : Full, Partially Finished
Full Baths : 2
Half Baths : 1
Baths Total : 3
Beds Total : 4
City : Cheshire
Cooling : None
County : New Haven
Elementary School : Per Board of Ed
Fireplaces : 2
Foundation : Concrete
Fuel Tank Location : In Basement
Garage Parking : Detached Garage, Driveway
Garage Slots : 2
Description : Level Lot
Amenities : Park, Public Pool
Neighborhood : N/A
Parcel : 1083550
Total Parking Spaces : 4
Postal Code : 06410
Roof : Asphalt Shingle
Sewage System : Septic
SgFt Description : Above grade
Total SqFt : 1619
Tax Year : July 2025-June 2026
Total Rooms : 8
Watersource : Public Water Connected
weeb : RPR, IDX Sites, Realtor.com
Phone
860-384-7624
Address
20 Hopmeadow St, Unit 821, Weatogue, CT 06089