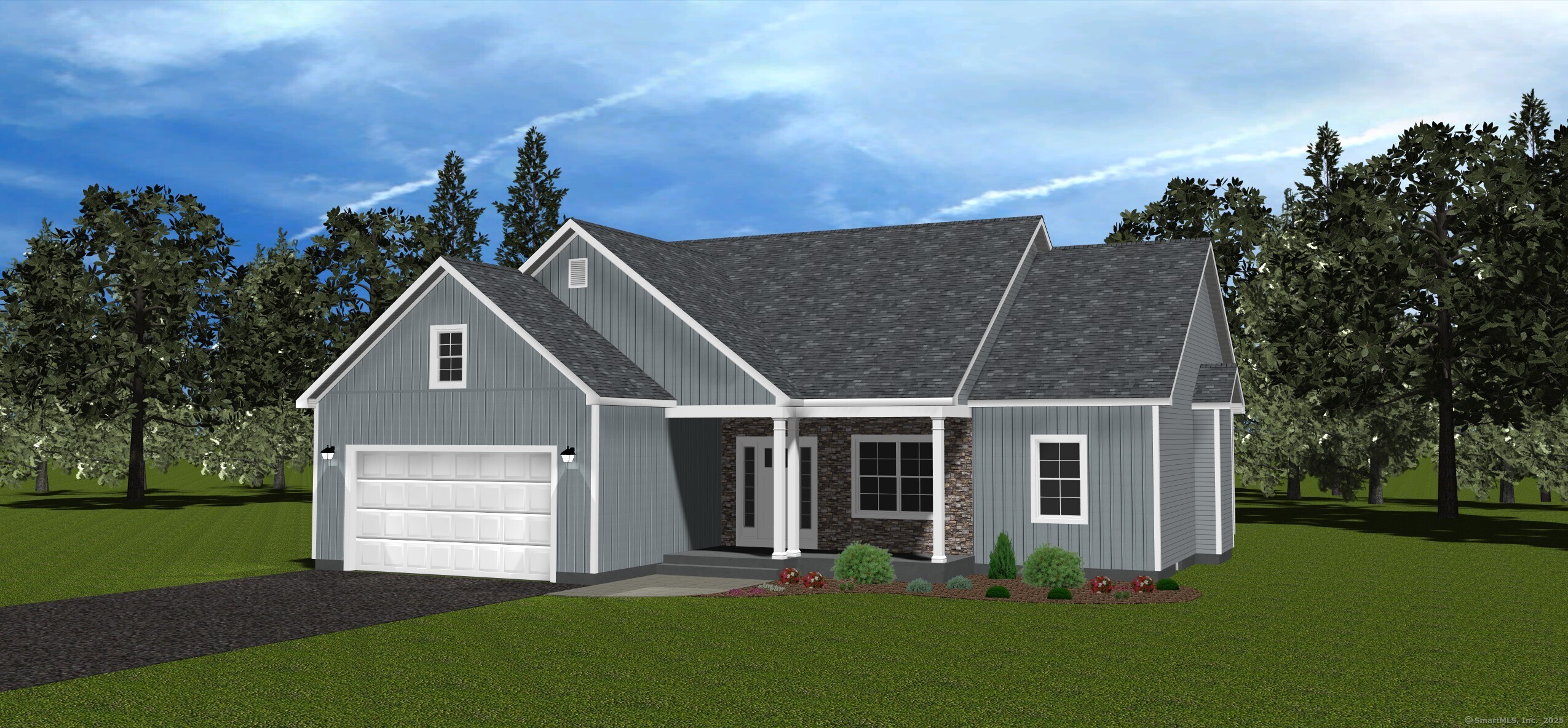
Bedrooms
Bathrooms
Sq Ft
Price
East Windsor, Connecticut
Thinking of Downsizing? Don't want to be involved with an HOA? Don't sleep on this opportunity to pick out all the Finishes on this great Ranch Split layout. To Be Built - 3 Bedroom, 2 Bath Ranch with Modern Open Layout - Designed for today's lifestyle, this 1,466 sq. ft. (can be adjusted) home features an inviting open-concept great room, kitchen, and dining area, all with seamless flow to a covered porch-ideal for relaxing or entertaining. The spacious master suite includes a walk-in closet and private bath with dual sinks and a walk-in shower. Two additional bedrooms share a full bath, offering flexibility for family, guests, or a home office. A bright, efficient kitchen boasts a large center island with seating, ample cabinetry, and direct access to the dining area. Just off the kitchen, a mudroom with coat closet connects to the laundry room and the oversized 2-car garage, keeping life organized and clutter-free. Exterior highlights include charming curb appeal with covered front entry, mixed siding with stone accents, and an attached garage. Build your dream home, with the peace of mind that comes from brand-new construction and modern design. Reach out today to discuss, customization options, and construction timelines.
Listing Courtesy of Realty One Group Cutting Edge
Our team consists of dedicated real estate professionals passionate about helping our clients achieve their goals. Every client receives personalized attention, expert guidance, and unparalleled service. Meet our team:

Broker/Owner
860-214-8008
Email
Broker/Owner
843-614-7222
Email
Associate Broker
860-383-5211
Email
Realtor®
860-919-7376
Email
Realtor®
860-538-7567
Email
Realtor®
860-222-4692
Email
Realtor®
860-539-5009
Email
Realtor®
860-681-7373
Email
Acres : 0.7
Appliances Included : Allowance
Basement : Full
Full Baths : 2
Baths Total : 2
Beds Total : 3
City : East Windsor
Cooling : Central Air
County : Hartford
Elementary School : Per Board of Ed
Foundation : Concrete
Fuel Tank Location : Above Ground
Garage Parking : Attached Garage
Garage Slots : 2
Description : Level Lot
Middle School : Per Board of Ed
Neighborhood : N/A
Parcel : 2645740
Postal Code : 06016
Roof : Fiberglass Shingle
Sewage System : Septic
SgFt Description : Based on plans
Total SqFt : 1466
Tax Year : July 2025-June 2026
Total Rooms : 5
Watersource : Private Well
weeb : RPR, IDX Sites, Realtor.com
Phone
860-384-7624
Address
20 Hopmeadow St, Unit 821, Weatogue, CT 06089