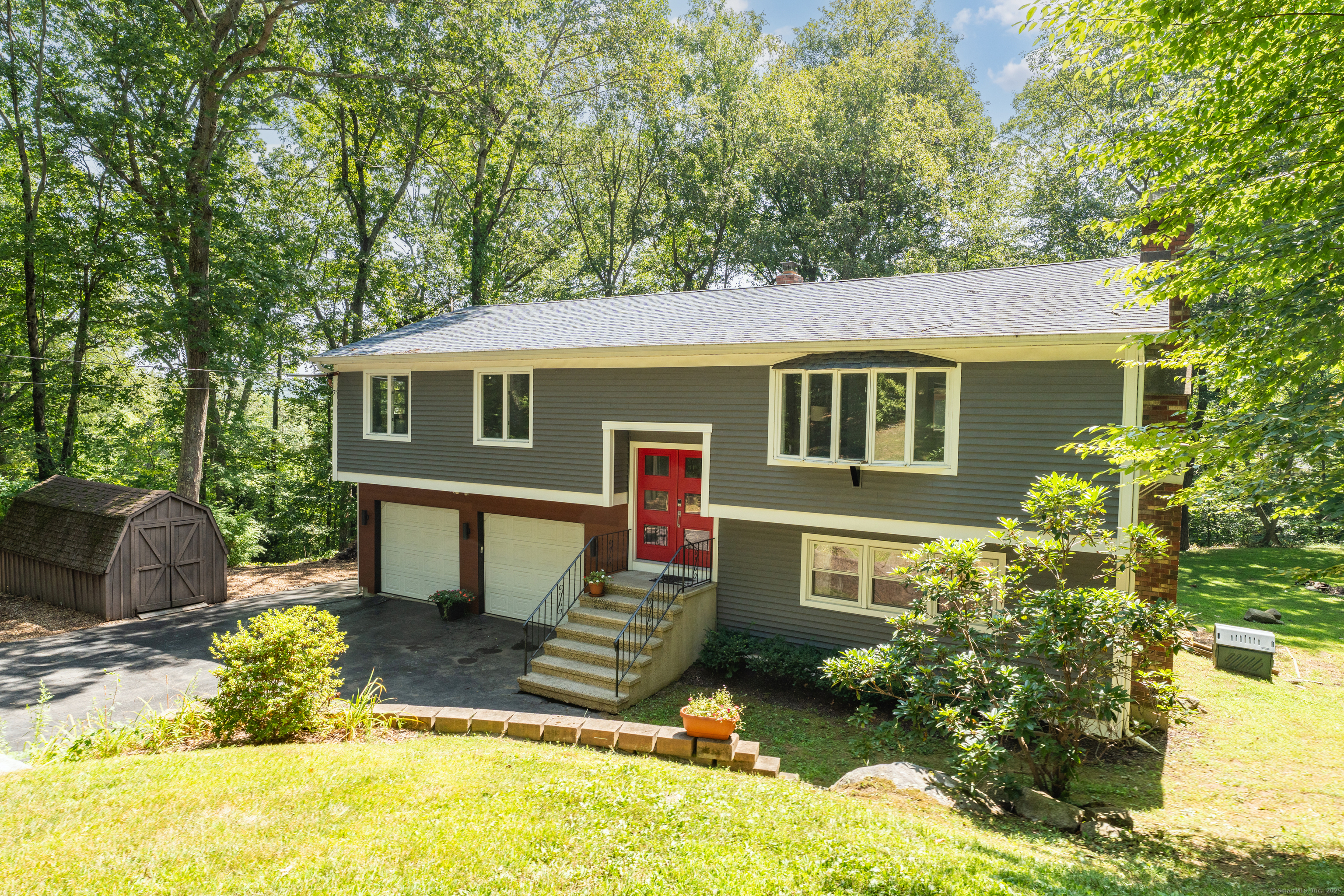
Bedrooms
Bathrooms
Sq Ft
Price
Woodbridge, Connecticut
Expansive living is found at 58 Hallsey Lane! The main floor offers a fantastic flow for gatherings or daily life. The front living room features a bow window, fireplace and hardwood floors and opens into the dining room and connects to large sunroom. The living room, sunroom and lower level family room make for easy entertaining. Black galaxy granite counters top the refaced cabinets. Stainless steel appliances, and wood-look tile floor complete the look. Any cook will appreciate the moveable island and it's flexibility. Off the dining room and kitchen is a spacious family room with sliders to the deck that overlooks the private back yard. A primary suite plus 2 additional bedrooms complete the main floor. The lower level provides even more living space! A media room with fireplace, a generous family room/guest suite/home office with sliders open out to the patio. Two additional storage sheds are outside. The main floor provides 2 full baths and the lower level has a half bath. Updates abound! New siding 2020; new DR window 2020; new front doors 2021; Chimney caps 2022; new gutters 2020; LVP flooring 2024; interior painting 2024-25; so much more to see!
Listing Courtesy of William Pitt Sotheby's Int'l
Our team consists of dedicated real estate professionals passionate about helping our clients achieve their goals. Every client receives personalized attention, expert guidance, and unparalleled service. Meet our team:

Broker/Owner
860-214-8008
Email
Broker/Owner
843-614-7222
Email
Associate Broker
860-383-5211
Email
Realtor®
860-919-7376
Email
Realtor®
860-538-7567
Email
Realtor®
860-222-4692
Email
Realtor®
860-539-5009
Email
Realtor®
860-681-7373
Email
Realtor®
860-249-1641
Email
Acres : 1.5
Appliances Included : Oven/Range, Range Hood, Refrigerator, Dishwasher
Attic : Unfinished, Pull-Down Stairs
Basement : Full
Full Baths : 2
Half Baths : 1
Baths Total : 3
Beds Total : 3
City : Woodbridge
Cooling : Wall Unit
County : New Haven
Elementary School : Beecher Road
Fireplaces : 2
Foundation : Concrete
Fuel Tank Location : Above Ground
Garage Parking : Under House Garage, Driveway
Garage Slots : 2
Description : Sloping Lot, On Cul-De-Sac
Amenities : Library, Medical Facilities, Playground/Tot Lot, Tennis Courts
Neighborhood : N/A
Parcel : 2313599
Total Parking Spaces : 4
Postal Code : 06525
Roof : Asphalt Shingle
Additional Room Information : Laundry Room
Sewage System : Septic
SgFt Description : Sq Ftg includes main level and walkout lower level
Total SqFt : 2828
Tax Year : July 2025-June 2026
Total Rooms : 9
Watersource : Private Well
weeb : RPR, IDX Sites, Realtor.com
Phone
860-384-7624
Address
20 Hopmeadow St, Unit 821, Weatogue, CT 06089