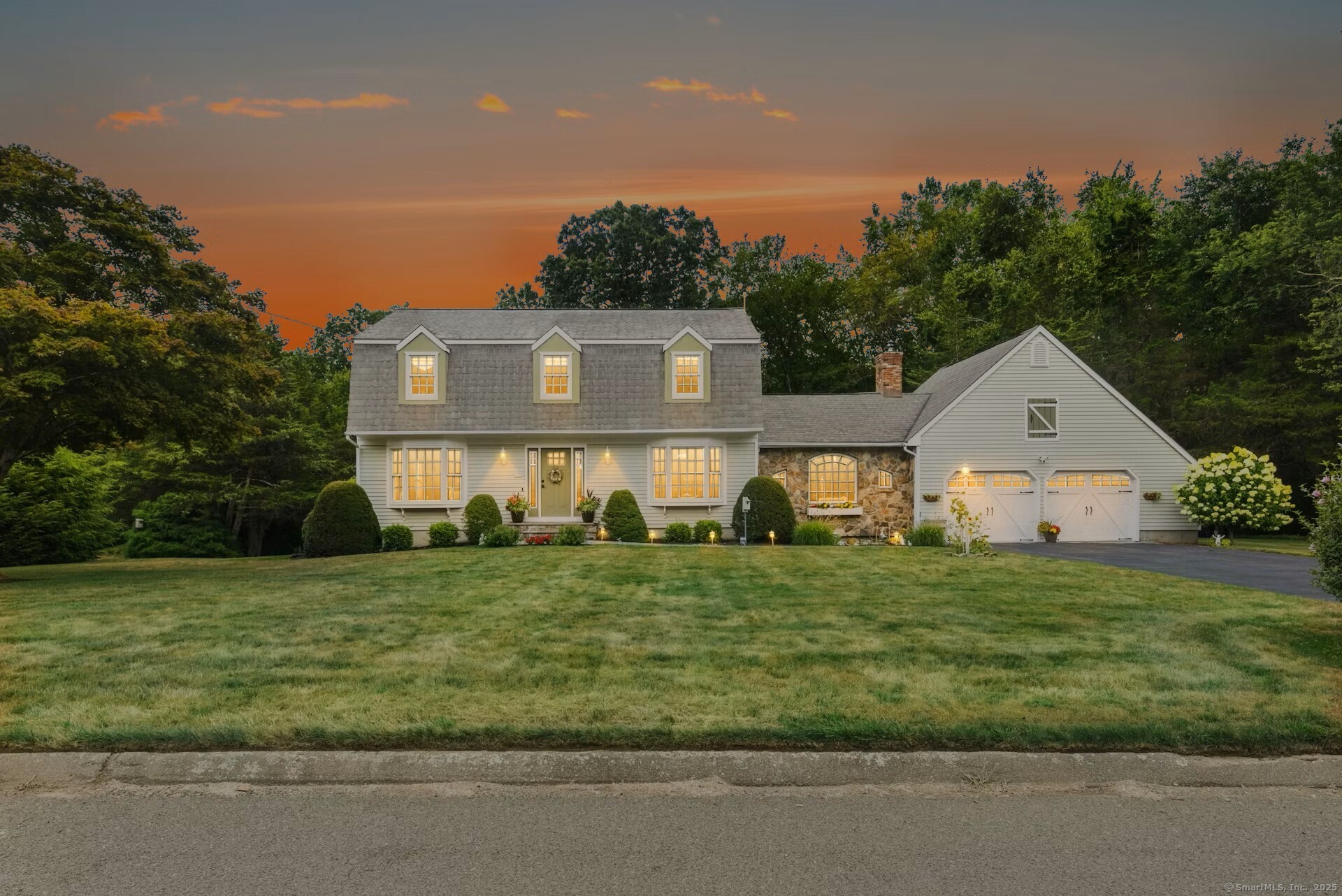
Bedrooms
Bathrooms
Sq Ft
Price
Shelton, Connecticut
Welcome to 13 Laurel Glen Drive, ideally located in the heart of Huntington, Shelton. This impeccably maintained residence is set on 1.17 acres of beautifully landscaped grounds, offering a rare opportunity to own the home of your dreams. Featuring over 2,500 square feet of open and inviting living space, the property includes four spacious bedrooms, two and a half bathrooms, and a two-car garage. The oversized eat-in kitchen has been thoughtfully updated to provide ample space and functionality for the gourmet chef. The sunlit family room features a large front picture window, vaulted ceiling, and a cozy fireplace, with direct access to the serene, private rear deck. An additional office or den provides a versatile space-perfect for working from home or unwinding in comfort. The upper level of this colonial home features four generously sized bedrooms and two full bathrooms, including a spacious primary suite complete with a private en-suite bath and a walk-in closet. The professionally landscaped yard provides plenty of space, exceptional privacy, and a peaceful setting, highlighted by a quiet stream that runs along the rear of the property. The home is equipped with oil heating, central air conditioning, city water and septic.
Listing Courtesy of Realty ONE Group Connect
Our team consists of dedicated real estate professionals passionate about helping our clients achieve their goals. Every client receives personalized attention, expert guidance, and unparalleled service. Meet our team:

Broker/Owner
860-214-8008
Email
Broker/Owner
843-614-7222
Email
Associate Broker
860-383-5211
Email
Realtor®
860-919-7376
Email
Realtor®
860-538-7567
Email
Realtor®
860-222-4692
Email
Realtor®
860-539-5009
Email
Realtor®
860-681-7373
Email
Realtor®
860-249-1641
Email
Acres : 1.17
Appliances Included : Oven/Range, Microwave, Dishwasher, Washer, Dryer
Attic : Pull-Down Stairs
Basement : Full, Unfinished, Storage, Interior Access, Walk-out
Full Baths : 2
Half Baths : 1
Baths Total : 3
Beds Total : 4
City : Shelton
Cooling : Ceiling Fans, Central Air, Zoned
County : Fairfield
Elementary School : Booth Hill
Fireplaces : 1
Foundation : Concrete
Fuel Tank Location : In Garage
Garage Parking : Attached Garage
Garage Slots : 2
Description : Lightly Wooded, On Cul-De-Sac, Professionally Landscaped
Middle School : Shelton
Neighborhood : Huntington
Parcel : 297430
Postal Code : 06484
Roof : Asphalt Shingle
Sewage System : Septic
SgFt Description : Floor Plan dimensions
Total SqFt : 2576
Tax Year : July 2025-June 2026
Total Rooms : 8
Watersource : Public Water Connected
weeb : RPR, IDX Sites, Realtor.com
Phone
860-384-7624
Address
20 Hopmeadow St, Unit 821, Weatogue, CT 06089