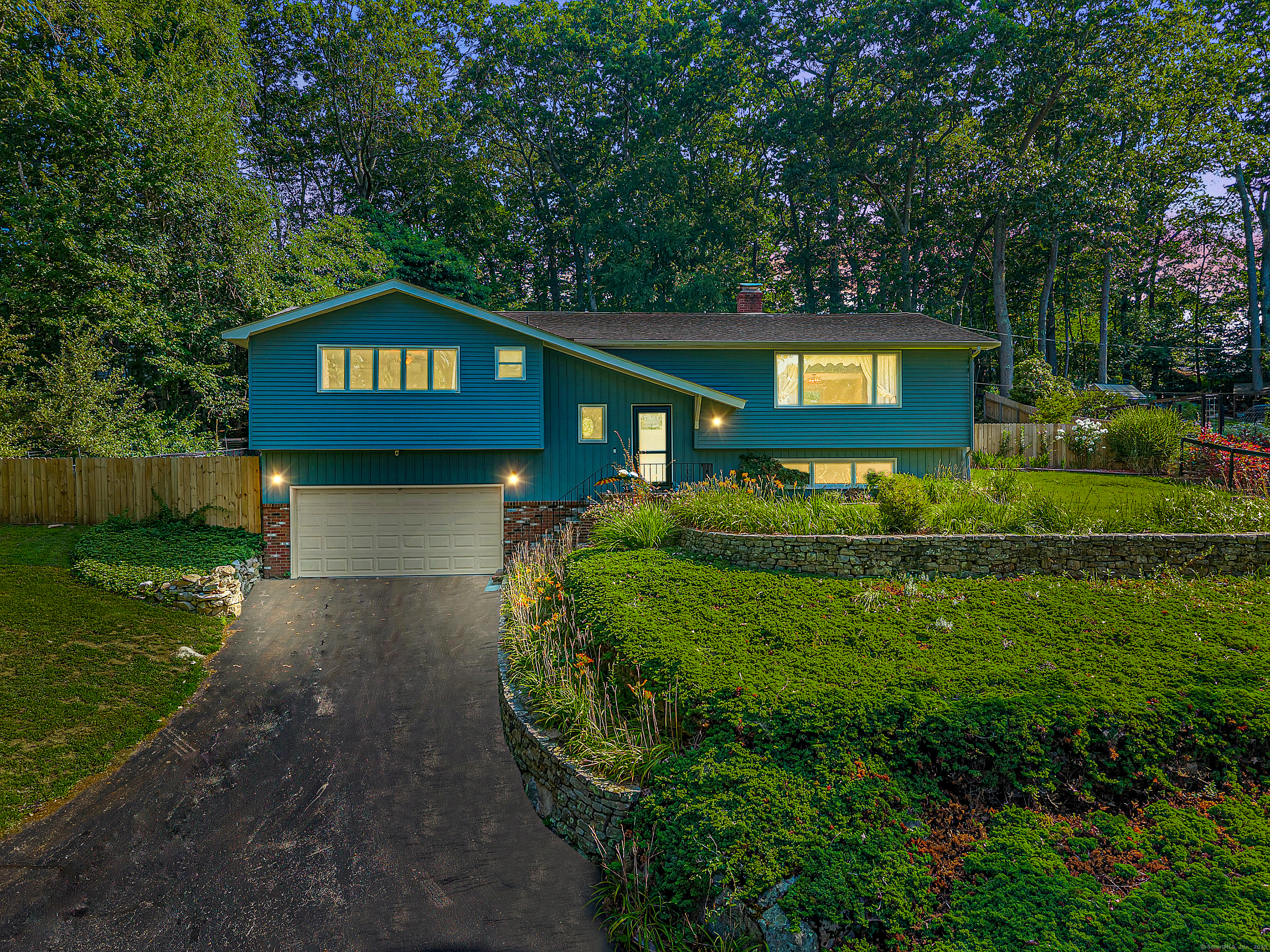
Bedrooms
Bathrooms
Sq Ft
Price
Ledyard, Connecticut
Welcome to 44 Overlook Drive, Gales Ferry. This meticulously maintained 3-bedroom, 2-bath raised ranch features beautiful hardwood floors throughout and has been freshly painted, creating a move-in ready home that blends comfort and style. The spacious kitchen offers abundant counter space and plenty of cabinetry, perfect for daily living and entertaining. The sun-filled living areas include a large living room that flows seamlessly into the dining area, perfect for both relaxing evenings and entertaining guests. The finished lower level provides additional flexible space for a home office, recreation area, or workout space-whatever your lifestyle demands. Step outside to your private, fully fenced backyard complete with hot tub, ideal for relaxation and outdoor entertaining. The property offers the perfect retreat while maintaining convenient access to major employers including Electric Boat and the Sub Base, plus shopping, dining, and area attractions. This home combines thoughtful updates, quality finishes, and an unbeatable Gales Ferry location. Move-in ready and waiting for you to make it home. Schedule your showing today.
Listing Courtesy of CENTURY 21 Shutters & Sails
Our team consists of dedicated real estate professionals passionate about helping our clients achieve their goals. Every client receives personalized attention, expert guidance, and unparalleled service. Meet our team:

Broker/Owner
860-214-8008
Email
Broker/Owner
843-614-7222
Email
Associate Broker
860-383-5211
Email
Realtor®
860-919-7376
Email
Realtor®
860-538-7567
Email
Realtor®
860-222-4692
Email
Realtor®
860-539-5009
Email
Realtor®
860-681-7373
Email
Realtor®
860-249-1641
Email
Acres : 0.7
Appliances Included : Oven/Range, Microwave, Refrigerator, Dishwasher, Washer, Dryer
Attic : Access Via Hatch
Basement : Full, Partially Finished
Full Baths : 2
Baths Total : 2
Beds Total : 3
City : Ledyard
Cooling : Split System
County : New London
Elementary School : Per Board of Ed
Fireplaces : 1
Foundation : Concrete
Fuel Tank Location : In Basement
Garage Parking : Under House Garage
Garage Slots : 2
Description : Fence - Full, Lightly Wooded, Sloping Lot
Amenities : Basketball Court, Library, Park
Neighborhood : Glenwoods
Parcel : 1510615
Postal Code : 06335
Roof : Asphalt Shingle
Sewage System : Septic
Total SqFt : 2034
Tax Year : July 2025-June 2026
Total Rooms : 6
Watersource : Public Water Connected
weeb : RPR, IDX Sites, Realtor.com
Phone
860-384-7624
Address
20 Hopmeadow St, Unit 821, Weatogue, CT 06089