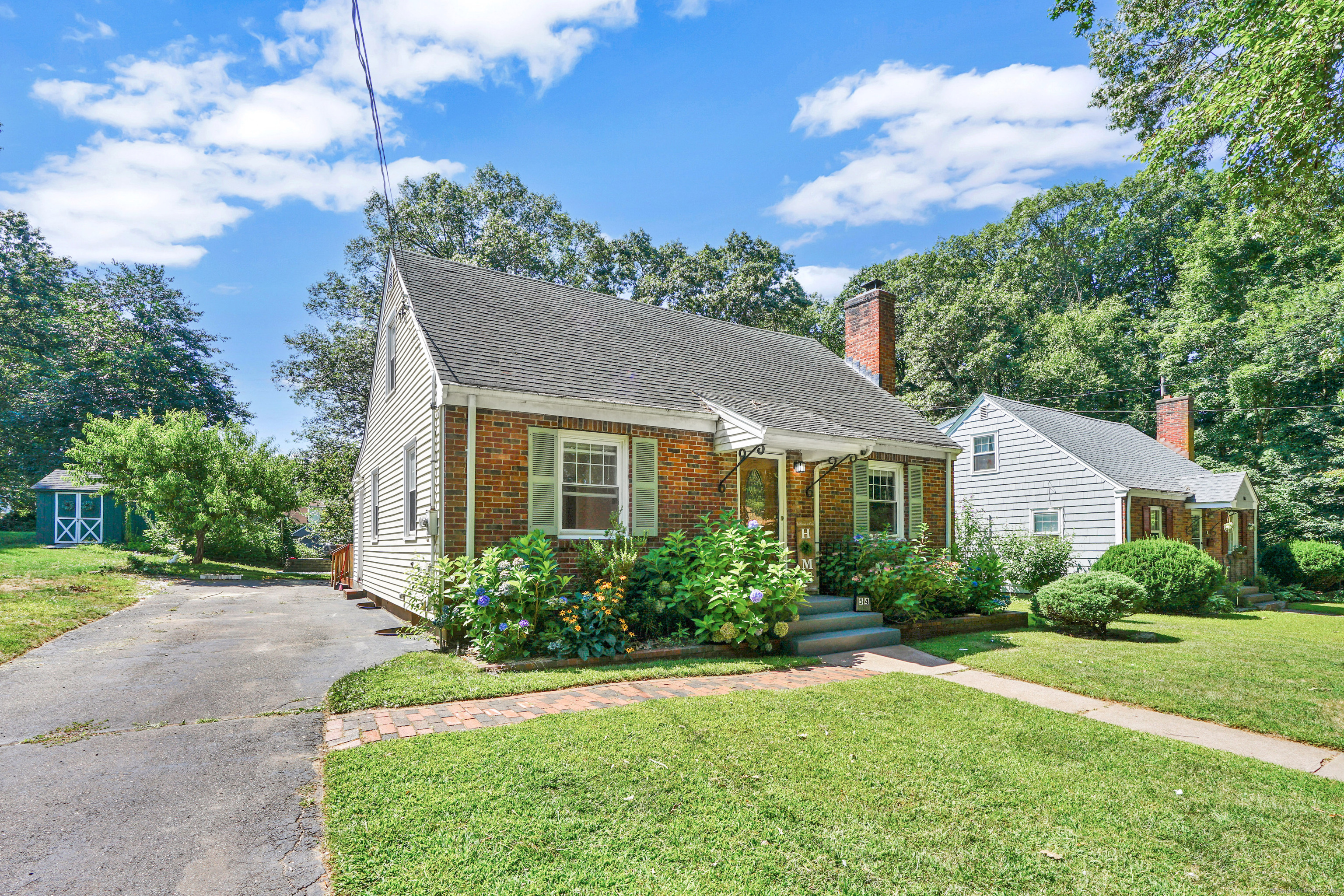
Bedrooms
Bathrooms
Sq Ft
Price
Manchester, Connecticut
Reduced! Charming 3 bedroom 1 and a half bath fully dormered Cape Cod home tucked away at the end of a dead-end street. The main level features all hardwood floors in living areas. Decorative working fireplace with bright windows and gleaming floors in the living room. The kitchen has been completely remodeled with new white cabinets, stainless appliances, granite countertops and new flooring, open to the dining area perfect for entertaining! A mudroom for additional storage with sliders to oversized deck in backyard in great condition. One first floor bedroom and full remodeled bath with bathtub on the main floor. Go upstairs to 2 spacious bedrooms with plenty of storage space and all hardwood floors. A half bath for both bedrooms to share from the hallway. One bedroom with convenient own entrance to the half bath. A finished basement provides more living space for home office, playroom or home gym. Separate laundry room and utility room for storage. Step outside to your backyard with a variety of fruit trees, garden, chicken coop and fire pit, perfect place to entertain! This house has been very well maintained and move in ready!
Listing Courtesy of Coldwell Banker Realty
Our team consists of dedicated real estate professionals passionate about helping our clients achieve their goals. Every client receives personalized attention, expert guidance, and unparalleled service. Meet our team:

Broker/Owner
860-214-8008
Email
Broker/Owner
843-614-7222
Email
Associate Broker
860-383-5211
Email
Realtor®
860-919-7376
Email
Realtor®
860-538-7567
Email
Realtor®
860-222-4692
Email
Realtor®
860-539-5009
Email
Realtor®
860-681-7373
Email
Realtor®
860-249-1641
Email
Acres : 0.19
Appliances Included : Oven/Range, Microwave, Refrigerator, Dishwasher
Attic : Access Via Hatch
Basement : Full, Partially Finished
Full Baths : 1
Half Baths : 1
Baths Total : 2
Beds Total : 3
City : Manchester
Cooling : None
County : Hartford
Elementary School : Per Board of Ed
Fireplaces : 1
Foundation : Concrete
Fuel Tank Location : In Basement
Garage Parking : None, Driveway
Description : In Subdivision, Lightly Wooded, Level Lot
Amenities : Commuter Bus, Golf Course, Health Club, Library, Medical Facilities, Park, Shopping/Mall
Neighborhood : Keeney
Parcel : 623244
Total Parking Spaces : 4
Postal Code : 06040
Roof : Shingle
Additional Room Information : Laundry Room
Sewage System : Septic
Total SqFt : 1152
Tax Year : July 2025-June 2026
Total Rooms : 6
Watersource : Public Water Connected
weeb : RPR, IDX Sites, Realtor.com
Phone
860-384-7624
Address
20 Hopmeadow St, Unit 821, Weatogue, CT 06089