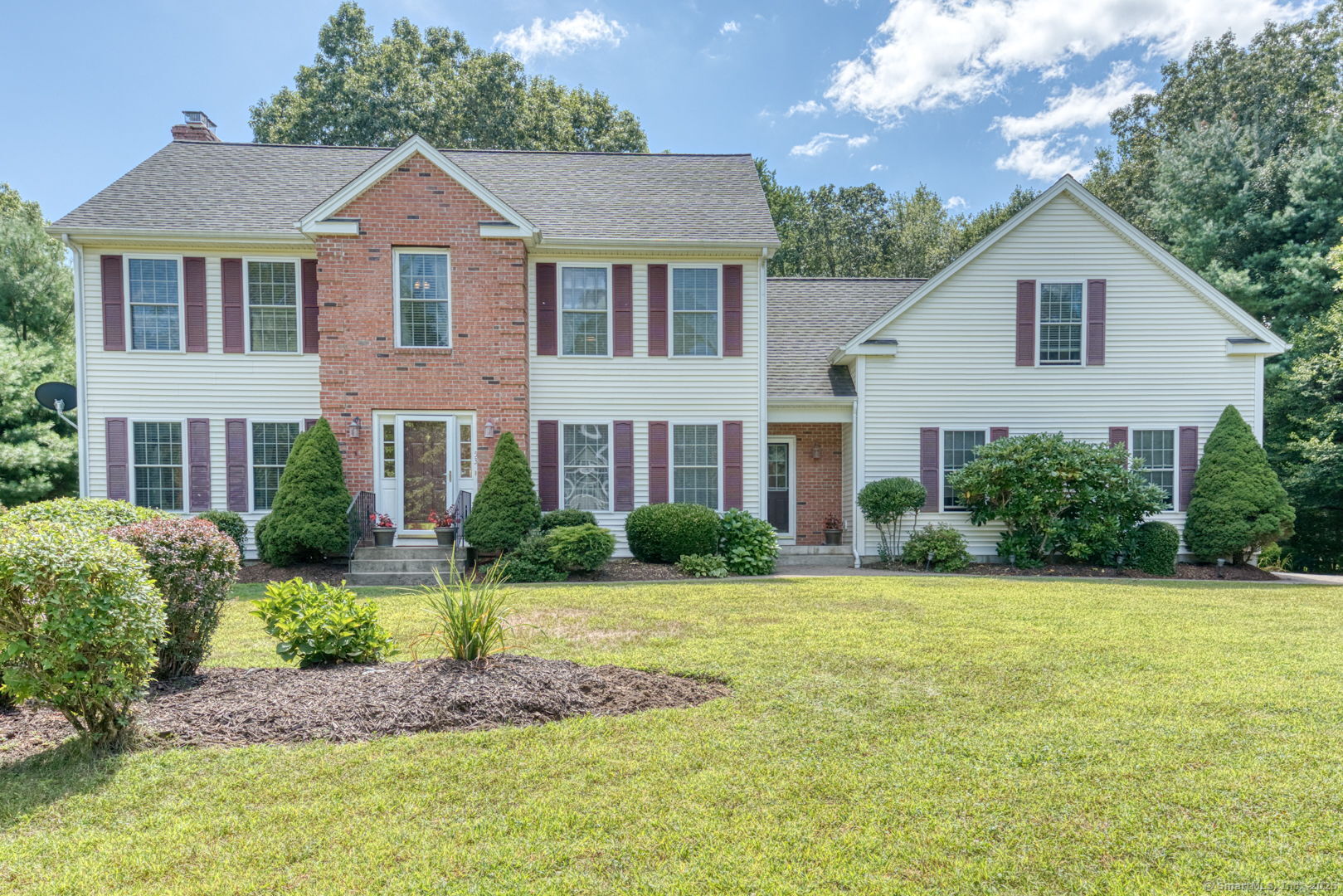
Bedrooms
Bathrooms
Sq Ft
Price
Coventry, Connecticut
This beautiful home is located on a quiet cul-de-sac that has to be one of Coventry's best kept secrets. Bordered by Nathan Hale State Forest, with only 14 homes on the street. Beautifully maintained home. The bright kitchen has granite countertops and stainless appliances, plenty of cabinet space, tiled floor, an eating area with hardwood flooring. sliders & is open to the fire placed family room The large dining room has ample room for family gatherings, a separate living room and half bath with laundry are on this floor as well. Upstairs you'll find 4 carpeted bedrooms and 2 full baths.Master has his & hers walk-in closets a full bath & access to the huge finished room that is currently the 4th bedroom with stairs to access main level or the garage, but could be another family room, theater room, rainy day play area, virtually anything you want it to be.The basement is dry with plenty of room for expansion.The large deck off of the kitchen has sliders that lead to the beautiful level backyard and garden area with Nathan Hale State Forest as the rear border. A perfect place to enjoy serene country living and nature but sill have easy access to UConn and Hartford.
Listing Courtesy of Berkshire Hathaway NE Prop.
Our team consists of dedicated real estate professionals passionate about helping our clients achieve their goals. Every client receives personalized attention, expert guidance, and unparalleled service. Meet our team:

Broker/Owner
860-214-8008
Email
Broker/Owner
843-614-7222
Email
Associate Broker
860-383-5211
Email
Realtor®
860-919-7376
Email
Realtor®
860-538-7567
Email
Realtor®
860-222-4692
Email
Realtor®
860-539-5009
Email
Realtor®
860-681-7373
Email
Realtor®
860-249-1641
Email
Acres : 0.88
Appliances Included : Oven/Range, Microwave, Refrigerator, Icemaker, Dishwasher, Washer, Dryer
Attic : Pull-Down Stairs
Basement : Full
Full Baths : 2
Half Baths : 1
Baths Total : 3
Beds Total : 4
City : Coventry
Cooling : Central Air
County : Tolland
Elementary School : Per Board of Ed
Fireplaces : 1
Foundation : Concrete
Fuel Tank Location : In Basement
Garage Parking : Attached Garage
Garage Slots : 2
Description : Dry, Level Lot, On Cul-De-Sac
Amenities : Golf Course, Lake, Public Rec Facilities
Neighborhood : N/A
Parcel : 2440919
Postal Code : 06238
Roof : Asphalt Shingle
Sewage System : Septic
Total SqFt : 2390
Tax Year : July 2025-June 2026
Total Rooms : 7
Watersource : Private Well
weeb : RPR, IDX Sites, Realtor.com
Phone
860-384-7624
Address
20 Hopmeadow St, Unit 821, Weatogue, CT 06089