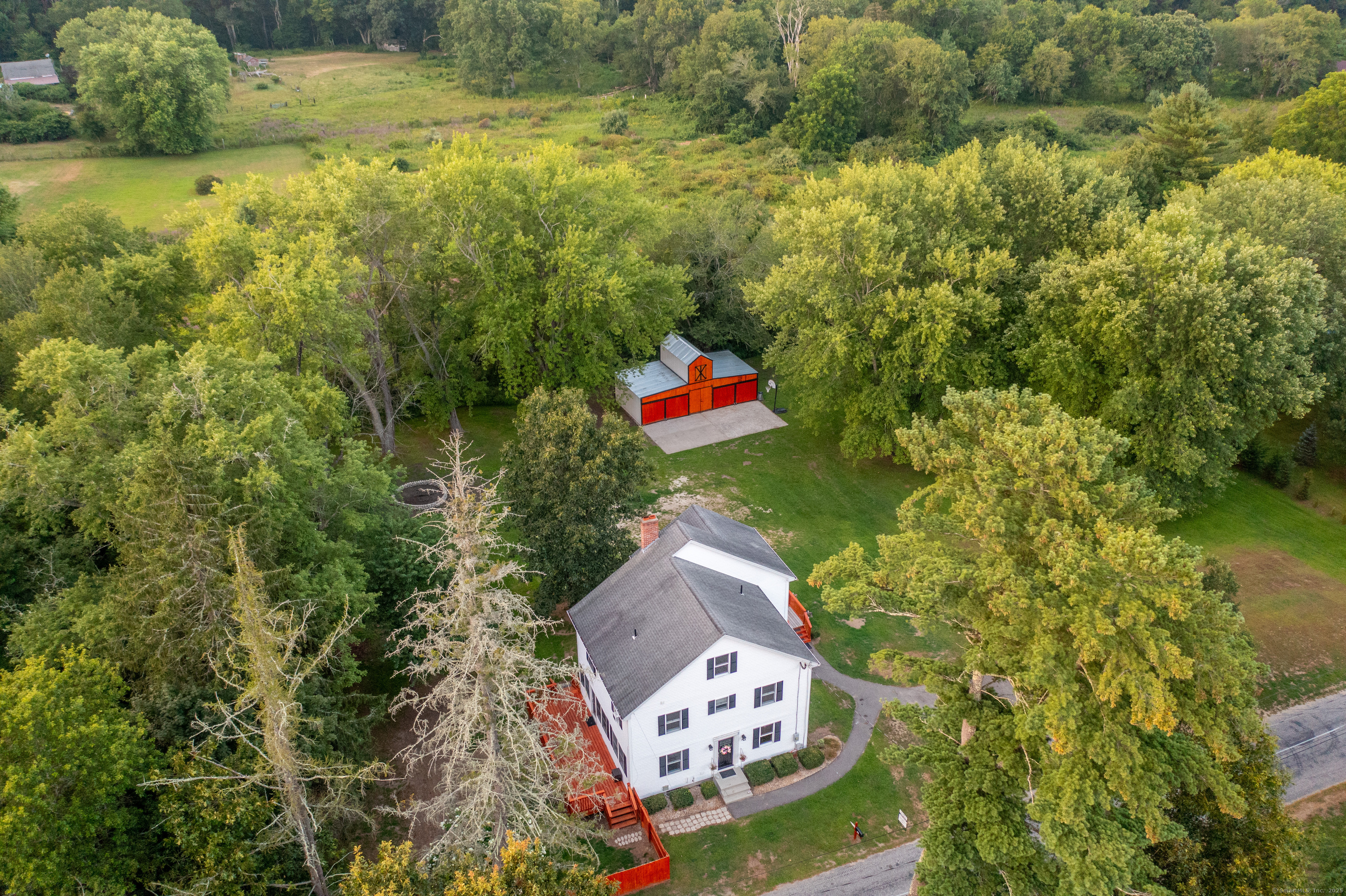
Bedrooms
Bathrooms
Sq Ft
Price
Brooklyn, Connecticut
Nestled in a secluded and peaceful neighborhood, this stunning three-level Colonial offers classic charm and modern versatility on a beautiful, level lot. Surrounded by mature flowering trees, the property welcomes you with privacy, space, and timeless curb appeal. Step inside to a traditional Colonial floor plan, where the kitchen features stainless steel appliances and flows into a spacious dining room, circling around to a warm and inviting living room with a cozy fireplace. The entire home has been freshly painted, making it truly move-in ready. A full bathroom completes the main level for convenience. Upstairs, you'll find a large primary suite, three additional bedrooms, and another full bathroom, providing plenty of room for everyone. The fully finished third floor offers endless possibilities-perfect as a guest retreat, playroom, home office, or creative space. Outside, enjoy two expansive decks for relaxing or entertaining, a detached barn/garage for storage or hobbies, and a charming stone fireplace in the backyard that's ideal for gathering under the stars. If you've been searching for a home with character, room to grow, and a private setting, this property is a must-see.
Listing Courtesy of Real Broker CT, LLC
Our team consists of dedicated real estate professionals passionate about helping our clients achieve their goals. Every client receives personalized attention, expert guidance, and unparalleled service. Meet our team:

Broker/Owner
860-214-8008
Email
Broker/Owner
843-614-7222
Email
Associate Broker
860-383-5211
Email
Realtor®
860-919-7376
Email
Realtor®
860-538-7567
Email
Realtor®
860-222-4692
Email
Realtor®
860-539-5009
Email
Realtor®
860-681-7373
Email
Realtor®
860-249-1641
Email
Acres : 1.3
Appliances Included : Electric Cooktop, Oven/Range, Microwave, Refrigerator, Freezer, Dishwasher
Basement : Partial
Full Baths : 3
Baths Total : 3
Beds Total : 4
City : Brooklyn
Cooling : Window Unit
County : Windham
Elementary School : Per Board of Ed
Fireplaces : 1
Foundation : Concrete
Fuel Tank Location : In Basement
Garage Parking : Detached Garage, Paved, Off Street Parking, Driveway
Garage Slots : 2
Description : Lightly Wooded, Cleared, Rolling
Middle School : Per Board of Ed
Neighborhood : N/A
Parcel : 1673362
Total Parking Spaces : 4
Postal Code : 06234
Roof : Asphalt Shingle
Sewage System : Septic
Total SqFt : 2303
Tax Year : July 2025-June 2026
Total Rooms : 8
Watersource : Private Well
weeb : RPR, IDX Sites, Realtor.com
Phone
860-384-7624
Address
20 Hopmeadow St, Unit 821, Weatogue, CT 06089