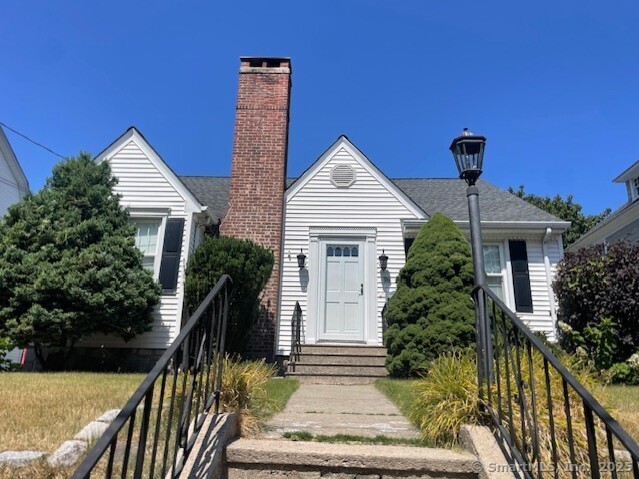
Bedrooms
Bathrooms
Sq Ft
Price
Fairfield, Connecticut
Fall in love with this meticulously cared-for oversized Cape, cherished by the same owner for 59 years. Featuring 3 bedrooms and 1.5 baths, this home offers timeless character and thoughtful updates. The inviting living room boasts a large picture window, cozy fireplace, and a quaint office nook-perfect for working from home. The spacious dining room, adorned with a beautiful chandelier, is ideal for entertaining. A well-appointed kitchen with tile floors, ample cabinets, and generous counter space will delight any chef. Off the kitchen, the sunny family room with its bay window overlooks the lovely garden and patio area, creating a serene backdrop for daily living. Hardwood floors run throughout, enhancing the home's warmth and charm. Gas service is at the house, though the current heating is an oil furnace with radiators; window A/C units keep you cool in summer. The basement offers abundant storage or play space, and the detached two-car garage adds convenience. Enjoy the beautifully landscaped patio and garden, perfect for relaxing outdoors. Located minutes from I-95 and the Fairfield train station, this home combines commuter-friendly convenience with enduring charm.
Listing Courtesy of Coldwell Banker Realty
Our team consists of dedicated real estate professionals passionate about helping our clients achieve their goals. Every client receives personalized attention, expert guidance, and unparalleled service. Meet our team:

Broker/Owner
860-214-8008
Email
Broker/Owner
843-614-7222
Email
Associate Broker
860-383-5211
Email
Realtor®
860-919-7376
Email
Realtor®
860-538-7567
Email
Realtor®
860-222-4692
Email
Realtor®
860-539-5009
Email
Realtor®
860-681-7373
Email
Realtor®
860-249-1641
Email
Acres : 0.13
Appliances Included : Electric Range, Refrigerator, Dishwasher, Washer, Dryer
Basement : Full, Unfinished
Full Baths : 1
Half Baths : 1
Baths Total : 2
Beds Total : 3
City : Fairfield
Cooling : Ceiling Fans, Window Unit
County : Fairfield
Elementary School : Per Board of Ed
Fireplaces : 1
Foundation : Concrete
Fuel Tank Location : In Basement
Garage Parking : Detached Garage, Paved, Off Street Parking, Driveway
Garage Slots : 2
Handicap : Bath Grab Bars
Description : Level Lot
Amenities : Golf Course, Library, Playground/Tot Lot, Public Rec Facilities, Shopping/Mall
Neighborhood : Tunxis Hill
Parcel : 118715
Total Parking Spaces : 2
Postal Code : 06825
Roof : Asphalt Shingle
Sewage System : Public Sewer Connected
Total SqFt : 1744
Tax Year : July 2025-June 2026
Total Rooms : 7
Watersource : Public Water Connected
weeb : RPR, IDX Sites, Realtor.com
Phone
860-384-7624
Address
20 Hopmeadow St, Unit 821, Weatogue, CT 06089