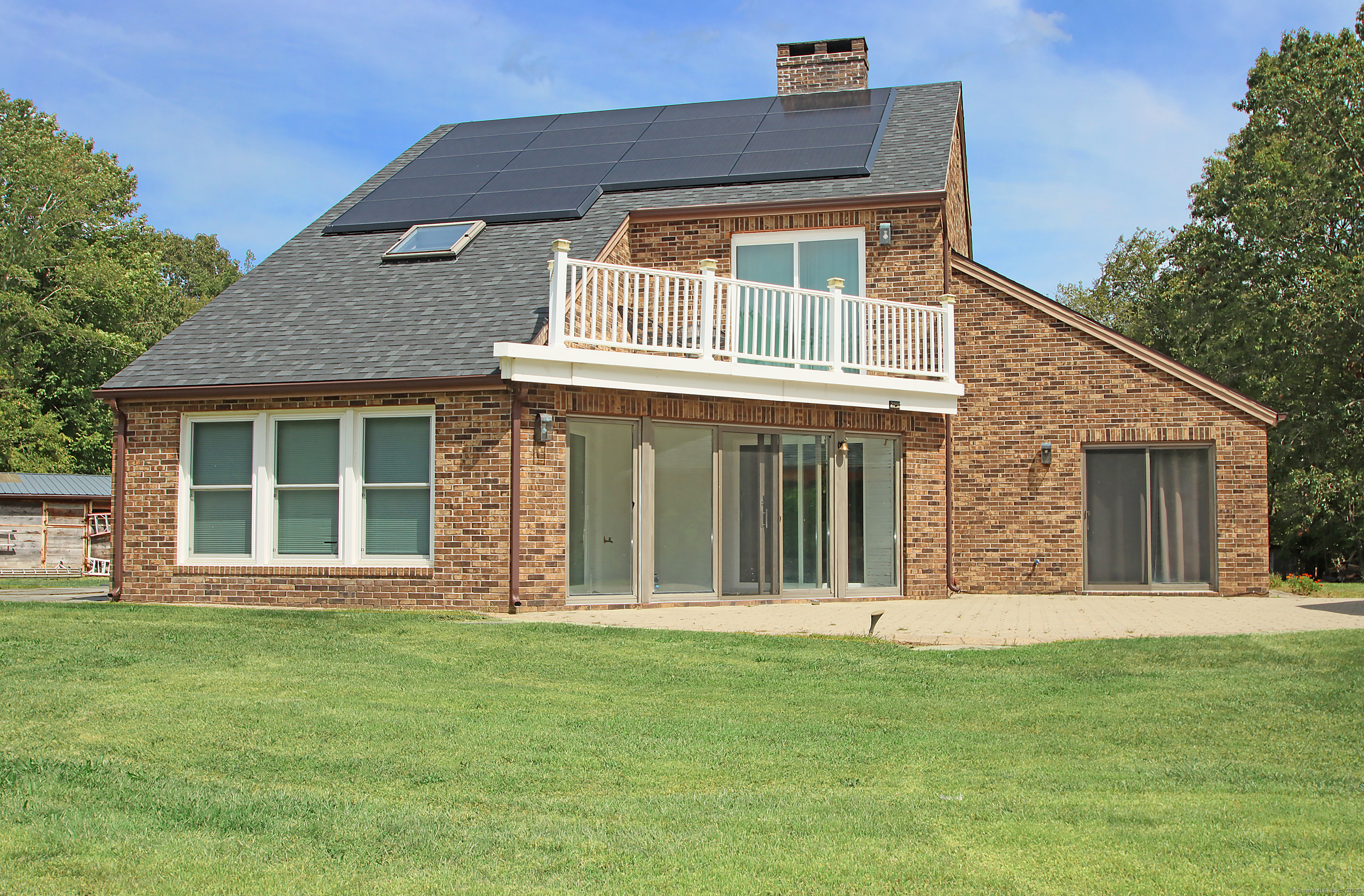
Bedrooms
Bathrooms
Sq Ft
Price
Tolland, Connecticut
Looking for a little piece of paradise? Your own private land or mini farm? This is the home for you! 6.01 Acres with lots of out buildings including a 6 stall barn. This lovely updated Brick colonial home features 4 bedrooms, 2.5 remodeled baths, remodeled kitchen with granite and a breakfast bar, all newer appliances, pantry closets and recessed lighting. The first floor is an open concept, bright and spacious living room and dining room with fireplace. All new luxury vinyl plank flooring with hardwood in upstairs hallway. First floor laundry and half bath off garage entrance. First floor primary bedroom suite includes new slider to patio, a remodeled bathroom with Jacuzzi tub, shower, new vanity and sink top. Upstairs features three additional bedrooms with a remodeled full bathroom with shower. The third floor features a finished walk up attic with heat and cooling. Newer central air, hot water heater, new oil tank, newer roof, many new windows, slider doors and Tesla Solar is owned and Keeps the electric bill at a minimum. The land features lots of open space, fenced pastures, many shed's and outbuildings for storage and a bountiful vegetable garden. Come and see this beautiful property!
Listing Courtesy of Coldwell Banker Realty
Our team consists of dedicated real estate professionals passionate about helping our clients achieve their goals. Every client receives personalized attention, expert guidance, and unparalleled service. Meet our team:

Broker/Owner
860-214-8008
Email
Broker/Owner
843-614-7222
Email
Associate Broker
860-383-5211
Email
Realtor®
860-919-7376
Email
Realtor®
860-538-7567
Email
Realtor®
860-222-4692
Email
Realtor®
860-539-5009
Email
Realtor®
860-681-7373
Email
Realtor®
860-249-1641
Email
Acres : 6.01
Appliances Included : Oven/Range, Microwave, Refrigerator, Dishwasher, Washer, Dryer
Attic : Finished, Walk-up
Basement : None
Full Baths : 2
Half Baths : 1
Baths Total : 3
Beds Total : 4
City : Tolland
Cooling : Central Air
County : Tolland
Elementary School : Per Board of Ed
Fireplaces : 1
Foundation : Slab
Fuel Tank Location : In Garage
Garage Parking : Attached Garage, Off Street Parking, Driveway, Unpaved
Garage Slots : 2
Handicap : Hard/Low Nap Floors, Multiple Entries/Exits
Description : Fence - Wood, Fence - Partial, Fence - Electric Pet, Secluded, Lightly Wooded, Farm Land, Level Lot, Cleared
Amenities : Lake, Library, Medical Facilities, Park, Playground/Tot Lot
Neighborhood : N/A
Parcel : 1649318
Total Parking Spaces : 10
Postal Code : 06084
Roof : Asphalt Shingle
Additional Room Information : Breezeway, Foyer, Laundry Room, Mud Room
Sewage System : Septic
SgFt Description : Town Records
Total SqFt : 2956
Subdivison : High Country Estates
Tax Year : July 2025-June 2026
Total Rooms : 9
Watersource : Private Well
weeb : RPR, IDX Sites, Realtor.com
Phone
860-384-7624
Address
20 Hopmeadow St, Unit 821, Weatogue, CT 06089