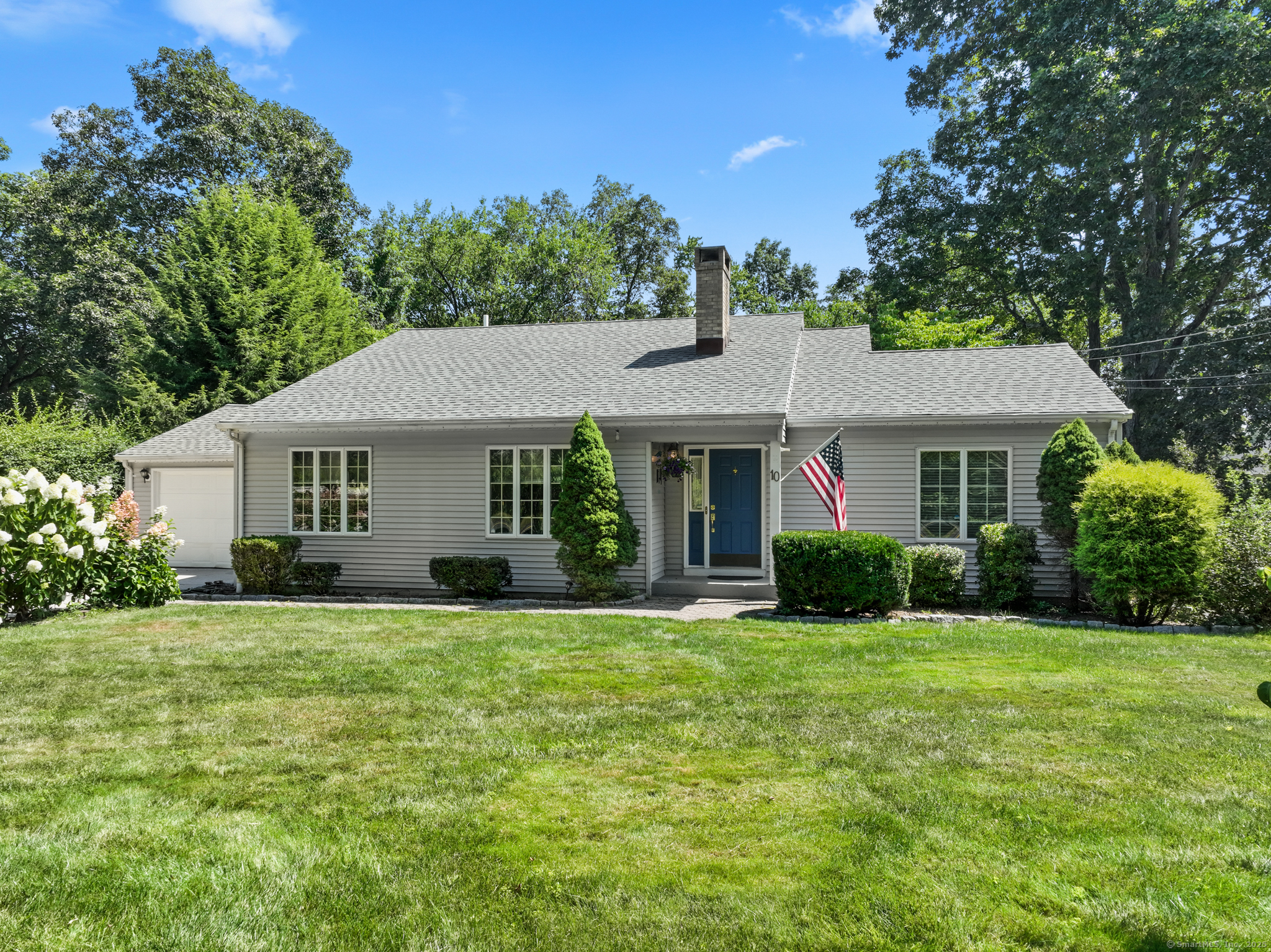
Bedrooms
Bathrooms
Sq Ft
Price
Farmington, Connecticut
Step inside this spacious Farmington ranch and you'll immediately notice the natural light highlighting the rich hardwood floors throughout. To your left, French doors open to a welcoming living room where a wood-burning fireplace invites you to relax. Flow into the oversized formal dining room, perfect for hosting, before making your way to centrally located kitchen. You'll find 3 bedrooms and 2 full bathrooms down the hall as well as a vaulted-ceiling great room at the back of the home, where views of the beautifully landscaped backyard draw you toward the large Trex deck. Downstairs, you'll find a finished rec room and a versatile space once used as an in-law area with its own kitchen. Outside, the flat, well-maintained yard offers plenty of room to enjoy the outdoors. With a newer roof and boiler (2020), attached garage, and a location just steps from Westwoods Upper Elementary School, you're also in the heart of one of Connecticut's most sought-after towns (#4 best place to live in CT according to niche.com) known for its community charm, easy access to shops, dining, UConn Health Center, and major highways. HIGHEST & BEST OFFERS DUE BY NOON ON TUESDAY, AUGUST 19TH!
Listing Courtesy of LPT Realty
Our team consists of dedicated real estate professionals passionate about helping our clients achieve their goals. Every client receives personalized attention, expert guidance, and unparalleled service. Meet our team:

Broker/Owner
860-214-8008
Email
Broker/Owner
843-614-7222
Email
Associate Broker
860-383-5211
Email
Realtor®
860-919-7376
Email
Realtor®
860-538-7567
Email
Realtor®
860-222-4692
Email
Realtor®
860-539-5009
Email
Realtor®
860-681-7373
Email
Realtor®
860-249-1641
Email
Acres : 0.46
Appliances Included : Oven/Range, Microwave, Refrigerator, Dishwasher
Attic : Pull-Down Stairs
Basement : Full, Partially Finished
Full Baths : 2
Baths Total : 2
Beds Total : 3
City : Farmington
Cooling : Central Air
County : Hartford
Elementary School : Per Board of Ed
Fireplaces : 1
Foundation : Concrete
Fuel Tank Location : In Basement
Garage Parking : Attached Garage
Garage Slots : 1
Description : Level Lot, Cleared
Middle School : Per Board of Ed
Neighborhood : N/A
Parcel : 1984231
Postal Code : 06032
Roof : Asphalt Shingle
Sewage System : Public Sewer Connected
Total SqFt : 2352
Tax Year : July 2025-June 2026
Total Rooms : 7
Watersource : Public Water Connected
weeb : RPR, IDX Sites, Realtor.com
Phone
860-384-7624
Address
20 Hopmeadow St, Unit 821, Weatogue, CT 06089