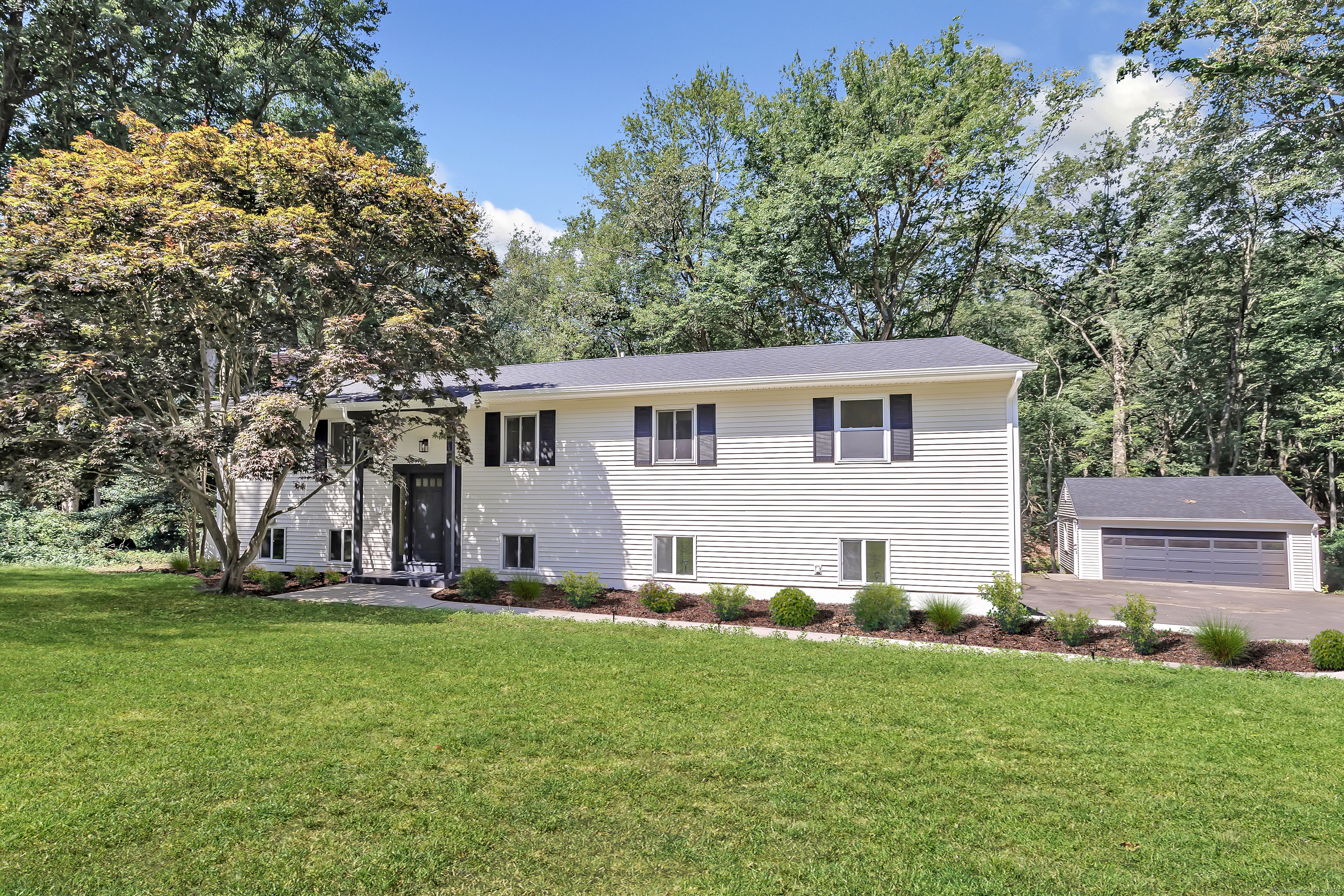
Bedrooms
Bathrooms
Sq Ft
Price
Shelton, Connecticut
Welcome home to this stunning, completely renovated expanded raised ranch with a legal accessory/in-law apartment. This home offers just over 2,700 sq. ft. of beautifully updated living space and is perfectly situated on a quiet street in the highly sought-after Huntington location. Main level features 1,353 sq. ft., an open concept with 9+ ft. ceilings, luxury vinyl floors, wood-burning fireplace, and a gourmet kitchen with stainless steel appliances, quartz counters, white cabinetry & center island. Dining area opens to a deck overlooking a private backyard with Farmill River views. Primary suite offers a full bath with double-sinks & walk-in tiled shower and generous closet space. Two additional bedrooms, a 2nd full bath & laundry complete the main floor. The lower level in-law provides 1,409 sq. ft. of private living space with its own entrance, family room with 2nd fireplace, full kitchen, dining area, 2 bedrooms, office, laundry hookups & private patio. Whether you're seeking true multi-generational living or an income-producing opportunity, this home offers the perfect combination of space, style, and location. Upgrades include high-efficiency HVAC, hot water heater & architectural roof. Set on .79 acres with detached 2-car garage, city water/sewer, and propane gas. Perfect blend of privacy & convenience-minutes to highways, shopping & dining!
Listing Courtesy of Preston Gray Real Estate
Our team consists of dedicated real estate professionals passionate about helping our clients achieve their goals. Every client receives personalized attention, expert guidance, and unparalleled service. Meet our team:

Broker/Owner
860-214-8008
Email
Broker/Owner
843-614-7222
Email
Associate Broker
860-383-5211
Email
Realtor®
860-919-7376
Email
Realtor®
860-538-7567
Email
Realtor®
860-222-4692
Email
Realtor®
860-539-5009
Email
Realtor®
860-681-7373
Email
Realtor®
860-249-1641
Email
Acres : 0.79
Appliances Included : Oven/Range, Microwave, Range Hood, Refrigerator, Dishwasher
Attic : Pull-Down Stairs
Basement : Full, Heated, Fully Finished, Cooled, Walk-out, Liveable Space, Full With Walk-Out
Full Baths : 3
Baths Total : 3
Beds Total : 5
City : Shelton
Cooling : Central Air
County : Fairfield
Elementary School : Booth Hill
Fireplaces : 2
Foundation : Concrete
Fuel Tank Location : Above Ground
Garage Parking : Detached Garage, Paved, Driveway
Garage Slots : 2
Description : Some Wetlands, Treed, Sloping Lot, Water View
Middle School : Shelton
Amenities : Golf Course, Library, Medical Facilities, Shopping/Mall
Neighborhood : Huntington
Parcel : 296762
Total Parking Spaces : 8
Postal Code : 06484
Roof : Asphalt Shingle
Sewage System : Public Sewer Connected
Sewage Usage Fee : 260
SgFt Description : SQFT is per owner/floorplan including addition that is not updated on field card as of yet
Total SqFt : 2762
Tax Year : July 2025-June 2026
Total Rooms : 9
Watersource : Public Water Connected
weeb : RPR, IDX Sites, Realtor.com
Phone
860-384-7624
Address
20 Hopmeadow St, Unit 821, Weatogue, CT 06089