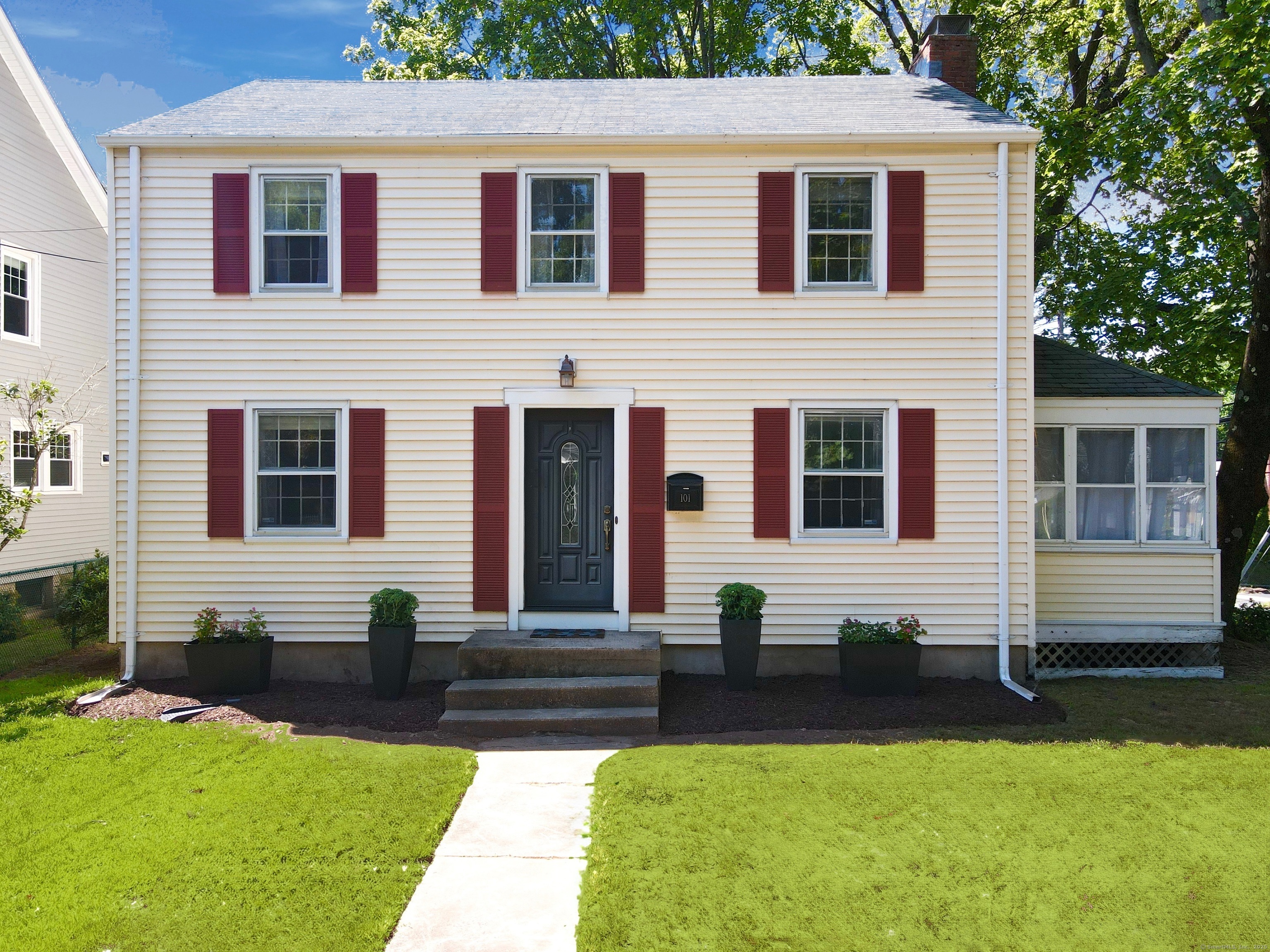
Bedrooms
Bathrooms
Sq Ft
Price
West Hartford, Connecticut
101 N Main is a charming colonial that sits behind a fieldstone wall just four blocks from West Hartford center! Offering natural light all day, a wood-burning fireplace & hardwood floors throughout, this home is freshly painted & meticulously maintained. Enter through a large windowed mud room (built 2021) w/custom wainscoting & coat hooks. A spacious chef's kitchen sits beyond (renovated 2017) & features a pantry, stainless steel appliances, granite countertops, a travertine backsplash, farmhouse sink, & 5 burner gas range. The living area is built to entertain, connecting to a bright 3-season sunroom overlooking landscaped grounds w/a large deck & patio. On the upper level, you'll find a primary bedroom w/walk-in closet, two additional bedrooms, linen closet, & full bath. Convenience & storage-w/a powder room (renovated 2017), oversized closets, & laundry room. Additional highlights include: Accessible driveway on Fern St. w/generous parking. Natural gas heat. New sump pump. New sewer line. Spacious & unfinished basement w/potential to expand living space. Elevated land lot that provides ideal grading for excellent water drainage. Tankless Navien Water Heater combi-boiler for high-efficiency & endless hot water! This turn-key home blends historic character w/contemporary comfort in an UNBEATABLE LOCATION, STEPS to local amenities, popular restaurants, golf courses, businesses, workout facilities, major retailers, shops, cafes, bakeries, recreational areas & highway access.
Listing Courtesy of Coldwell Banker Realty
Our team consists of dedicated real estate professionals passionate about helping our clients achieve their goals. Every client receives personalized attention, expert guidance, and unparalleled service. Meet our team:

Broker/Owner
860-214-8008
Email
Broker/Owner
843-614-7222
Email
Associate Broker
860-383-5211
Email
Realtor®
860-919-7376
Email
Realtor®
860-538-7567
Email
Realtor®
860-222-4692
Email
Realtor®
860-539-5009
Email
Realtor®
860-681-7373
Email
Realtor®
860-249-1641
Email
Acres : 0.26
Appliances Included : Oven/Range, Microwave, Refrigerator, Dishwasher, Disposal, Washer, Dryer
Attic : Storage Space, Walk-up
Basement : Full, Unfinished, Storage, Full With Hatchway
Full Baths : 1
Half Baths : 1
Baths Total : 2
Beds Total : 3
City : West Hartford
Cooling : Window Unit
County : Hartford
Elementary School : Braeburn
Fireplaces : 1
Foundation : Concrete
Garage Parking : Detached Garage
Garage Slots : 1
Description : Corner Lot
Middle School : Sedgwick
Amenities : Golf Course, Health Club, Library, Medical Facilities, Park, Private School(s), Shopping/Mall, Tennis Courts
Neighborhood : N/A
Parcel : 1903384
Postal Code : 06107
Roof : Asphalt Shingle
Sewage System : Public Sewer Connected
Total SqFt : 1440
Tax Year : July 2025-June 2026
Total Rooms : 6
Watersource : Public Water Connected
weeb : RPR, IDX Sites, Realtor.com
Phone
860-384-7624
Address
20 Hopmeadow St, Unit 821, Weatogue, CT 06089