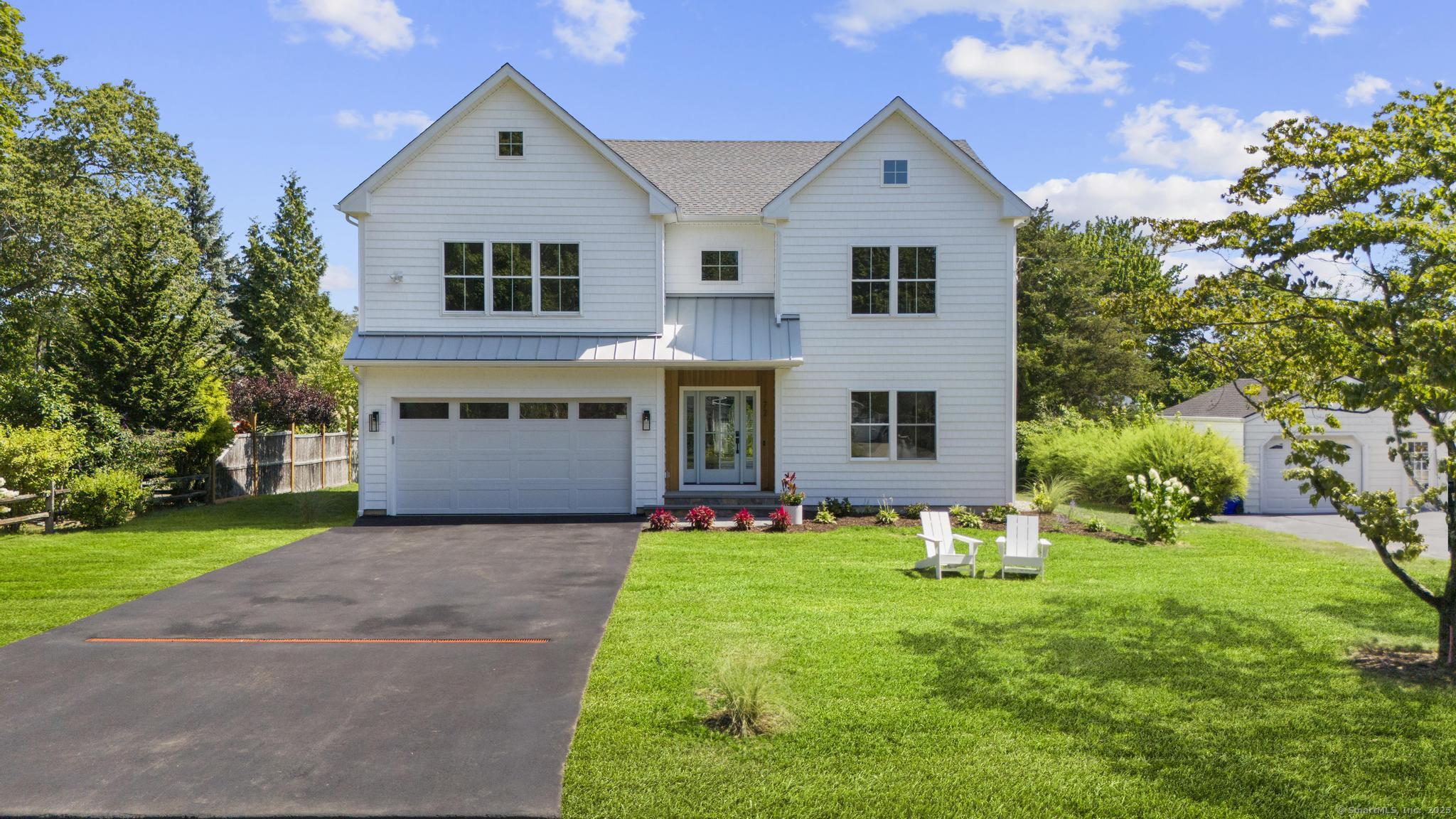
Bedrooms
Bathrooms
Sq Ft
Price
Fairfield, Connecticut
Absolutely stunning new construction-an elegantly crafted 5-BDR, 4.5-BTH residence that blends modern sophistication with coastal charm. The main level strikes the perfect balance between open-concept living and defined spaces, showcasing 9' ceilings, white oak floors, custom millwork, and curated designer lighting. The gourmet kitchen is a showstopper, featuring Thermador Pro appliances, quartz countertops, and a custom white oak island, flowing seamlessly into a sun-drenched family room with a statement fireplace and 8' sliding doors leading to a private patio and landscaped yard-spacious enough to accommodate a pool. A formal dining room or optional home office offers both functionality and flexibility. Additional main-level highlights include a walk-in pantry, custom mudroom, powder room, and a partially finished basement with a media room. Upstairs, the impressive primary suite boasts 15' vaulted ceilings, a designer accent wall, an oversized walk-in closet, and a spa-like bath with soaking tub, and radiant heated floors. Secondary bedrooms feature en-suite or Jack & Jill baths. An incredible finished attic offers a 5th bedroom, full bath, and a large recreation space with scenic views. Smart-home ready, with WiFi-enabled garage doors, a heat-pump water heater, and a smart-capable panel. Low-maintenance exterior for easy living. Prime location-minutes to downtown's restaurant row, lakes, beaches, shopping, two train stations, & easy access to the Merritt Parkway & I-95
Listing Courtesy of Higgins Group Real Estate
Our team consists of dedicated real estate professionals passionate about helping our clients achieve their goals. Every client receives personalized attention, expert guidance, and unparalleled service. Meet our team:

Broker/Owner
860-214-8008
Email
Broker/Owner
843-614-7222
Email
Associate Broker
860-383-5211
Email
Realtor®
860-919-7376
Email
Realtor®
860-538-7567
Email
Realtor®
860-222-4692
Email
Realtor®
860-539-5009
Email
Realtor®
860-681-7373
Email
Realtor®
860-249-1641
Email
Acres : 0.28
Appliances Included : Cook Top, Oven/Range, Microwave, Range Hood, Refrigerator, Freezer, Dishwasher, Wine Chiller
Attic : Heated, Finished, Floored, Walk-up
Basement : Partial, Sump Pump, Interior Access, Partially Finished
Full Baths : 4
Half Baths : 1
Baths Total : 5
Beds Total : 5
City : Fairfield
Cooling : Heat Pump
County : Fairfield
Elementary School : North Stratfield
Fireplaces : 1
Foundation : Concrete
Garage Parking : Attached Garage
Garage Slots : 2
Description : Dry, Level Lot
Middle School : Fairfield Woods
Neighborhood : Lake Mohegan
Parcel : 120671
Postal Code : 06825
Roof : Asphalt Shingle
Additional Room Information : Bonus Room, Exercise Room, Mud Room
Sewage System : Public Sewer Connected
SgFt Description : Owner.
Total SqFt : 4038
Tax Year : July 2025-June 2026
Total Rooms : 10
Watersource : Public Water Connected
weeb : RPR, IDX Sites, Realtor.com
Phone
860-384-7624
Address
20 Hopmeadow St, Unit 821, Weatogue, CT 06089