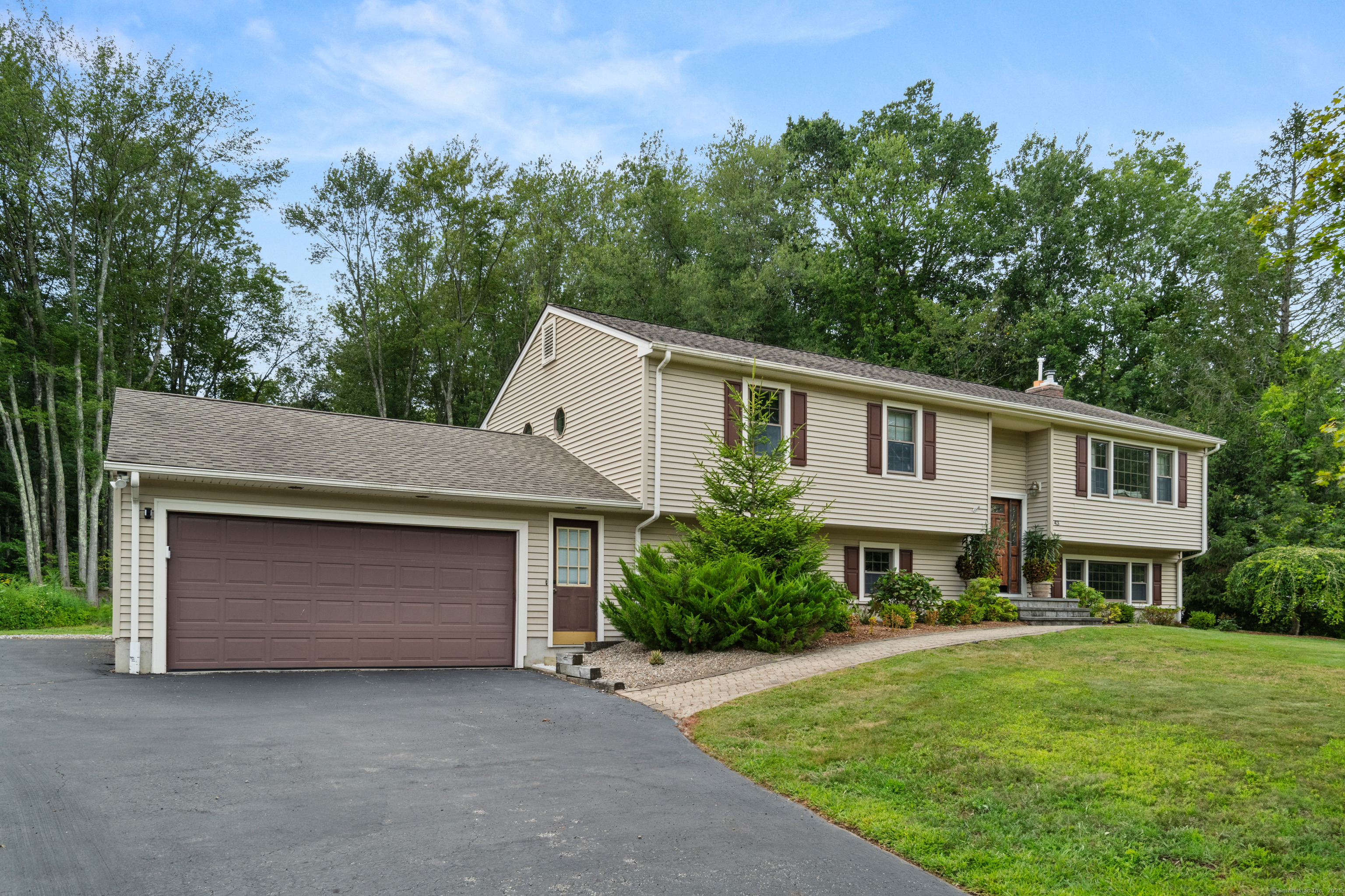
Bedrooms
Bathrooms
Sq Ft
Price
Monroe, Connecticut
Just what you've been waiting for! Welcome to 43 Old Castle Drive - a stunning 3-bedroom, 2.5-bath raised ranch offering 2,428 sq. ft. of beautifully updated living space on a full acre in one of Monroe's most desirable cul-de-sacs. This home is the perfect blend of style, comfort, and function, with upgrades that make it truly move-in ready. Step inside and fall in love with the open floor plan, where gleaming hardwood floors and abundant natural light create a warm, welcoming feel. The remodeled kitchen is a showstopper - featuring crisp white shaker cabinets, stainless steel appliances, and a spacious center island with seating. Perfect for entertaining, it flows seamlessly into the dining room and bright living room, making every gathering feel effortless. Your outdoor retreat awaits! Enjoy morning coffee or summer dinners in the 3-season screened porch while overlooking your private backyard. Host unforgettable summer parties on the Trex deck or take a dip in the above-ground pool. A large storage shed keeps everything neatly tucked away. The expansive lower level is designed for today's lifestyle - complete with a cozy family room and angled fireplace, media room, a large home office, and a full laundry area. Additional must-haves include central air, natural gas heat, an attached 2-car garage, and public water with 2 year old septic. * HIGHEST AND BEST DUE 10/7 by 7pm
Listing Courtesy of BHGRE Gaetano Marra Homes
Our team consists of dedicated real estate professionals passionate about helping our clients achieve their goals. Every client receives personalized attention, expert guidance, and unparalleled service. Meet our team:

Broker/Owner
860-214-8008
Email
Broker/Owner
843-614-7222
Email
Associate Broker
860-383-5211
Email
Realtor®
860-919-7376
Email
Realtor®
860-538-7567
Email
Realtor®
860-222-4692
Email
Realtor®
860-539-5009
Email
Realtor®
860-681-7373
Email
Realtor®
860-249-1641
Email
Acres : 1
Appliances Included : Electric Range, Microwave, Refrigerator, Dishwasher, Washer, Electric Dryer
Attic : Pull-Down Stairs
Basement : Partial, Partially Finished, Liveable Space
Full Baths : 2
Half Baths : 1
Baths Total : 3
Beds Total : 3
City : Monroe
Cooling : Central Air
County : Fairfield
Elementary School : Per Board of Ed
Fireplaces : 1
Foundation : Slab
Garage Parking : Attached Garage
Garage Slots : 2
Description : Fence - Electric Pet, Level Lot, On Cul-De-Sac, Cleared, Professionally Landscaped
Neighborhood : N/A
Parcel : 177585
Pool Description : Above Ground Pool
Postal Code : 06468
Roof : Asphalt Shingle
Sewage System : Septic
Total SqFt : 2428
Tax Year : July 2025-June 2026
Total Rooms : 8
Watersource : Public Water Connected
weeb : RPR, IDX Sites, Realtor.com
Phone
860-384-7624
Address
20 Hopmeadow St, Unit 821, Weatogue, CT 06089