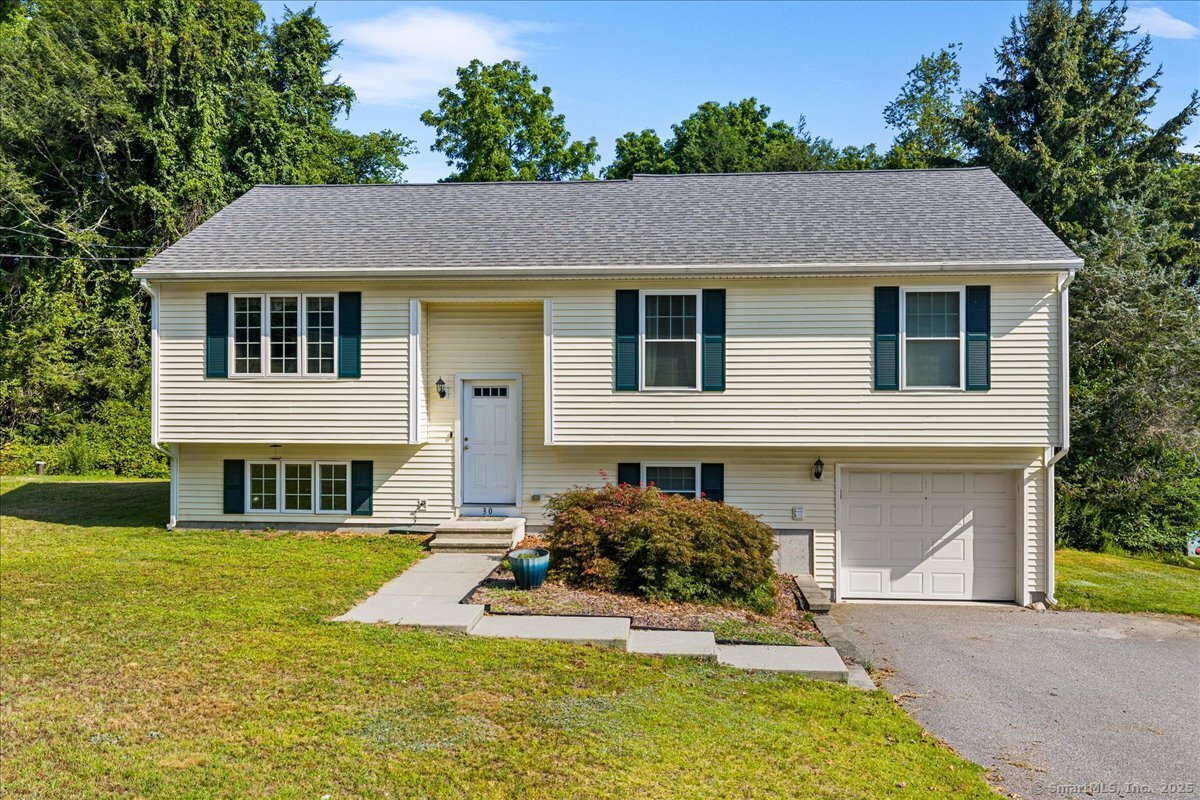
Bedrooms
Bathrooms
Sq Ft
Price
Montville, Connecticut
Spotless Raised Ranch - Move-In Ready & Full of Comfort Discover this beautifully maintained raised ranch offering 1,954 sq. ft. of finished living space on a generous 0.7-acre lot. With 4 bedrooms, 3 full baths, and 2 inviting family rooms, there's plenty of room for everyone. The walkout lower level opens to a fully fenced backyard, perfect for family or pets, and features a covered pergola an almost-new hot tub-ideal for cozy evenings this fall and winter. The kitchen is immaculate, with a bright, open view to the rear deck and private yard, creating the perfect backdrop for morning coffee or weekend BBQs. A 1-car garage adds convenience, while the home's layout offers both comfort and flexibility for everyday living or entertaining. A new high end efficient Viesmann heating system will keep you comfortable during the fall and winter season. If you've been searching for a home that's move-in ready with space, style, and a touch of luxury, this is the one to see.
Listing Courtesy of Seaport Real Estate Services
Our team consists of dedicated real estate professionals passionate about helping our clients achieve their goals. Every client receives personalized attention, expert guidance, and unparalleled service. Meet our team:

Broker/Owner
860-214-8008
Email
Broker/Owner
843-614-7222
Email
Associate Broker
860-383-5211
Email
Realtor®
860-919-7376
Email
Realtor®
860-538-7567
Email
Realtor®
860-222-4692
Email
Realtor®
860-539-5009
Email
Realtor®
860-681-7373
Email
Realtor®
860-249-1641
Email
Acres : 0.7
Appliances Included : Oven/Range, Refrigerator, Dishwasher
Attic : Crawl Space, Access Via Hatch
Basement : Full, Partially Finished
Full Baths : 3
Baths Total : 3
Beds Total : 4
City : Montville
Cooling : Window Unit
County : New London
Elementary School : Mohegan
Foundation : Concrete
Fuel Tank Location : Above Ground
Garage Parking : Under House Garage, Paved, Off Street Parking, Driveway
Garage Slots : 1
Description : In Subdivision
Middle School : Per Board of Ed
Amenities : Health Club, Medical Facilities, Public Transportation, Shopping/Mall
Neighborhood : Uncasville
Parcel : 2435448
Total Parking Spaces : 4
Postal Code : 06382
Roof : Asphalt Shingle
Additional Room Information : Laundry Room
Sewage System : Public Sewer Connected
SgFt Description : Total of 1954 sq ft of finished living area between 1st floor and walkout lower level.
Total SqFt : 1954
Tax Year : July 2025-June 2026
Total Rooms : 8
Watersource : Private Well
weeb : RPR, IDX Sites, Realtor.com
Phone
860-384-7624
Address
20 Hopmeadow St, Unit 821, Weatogue, CT 06089