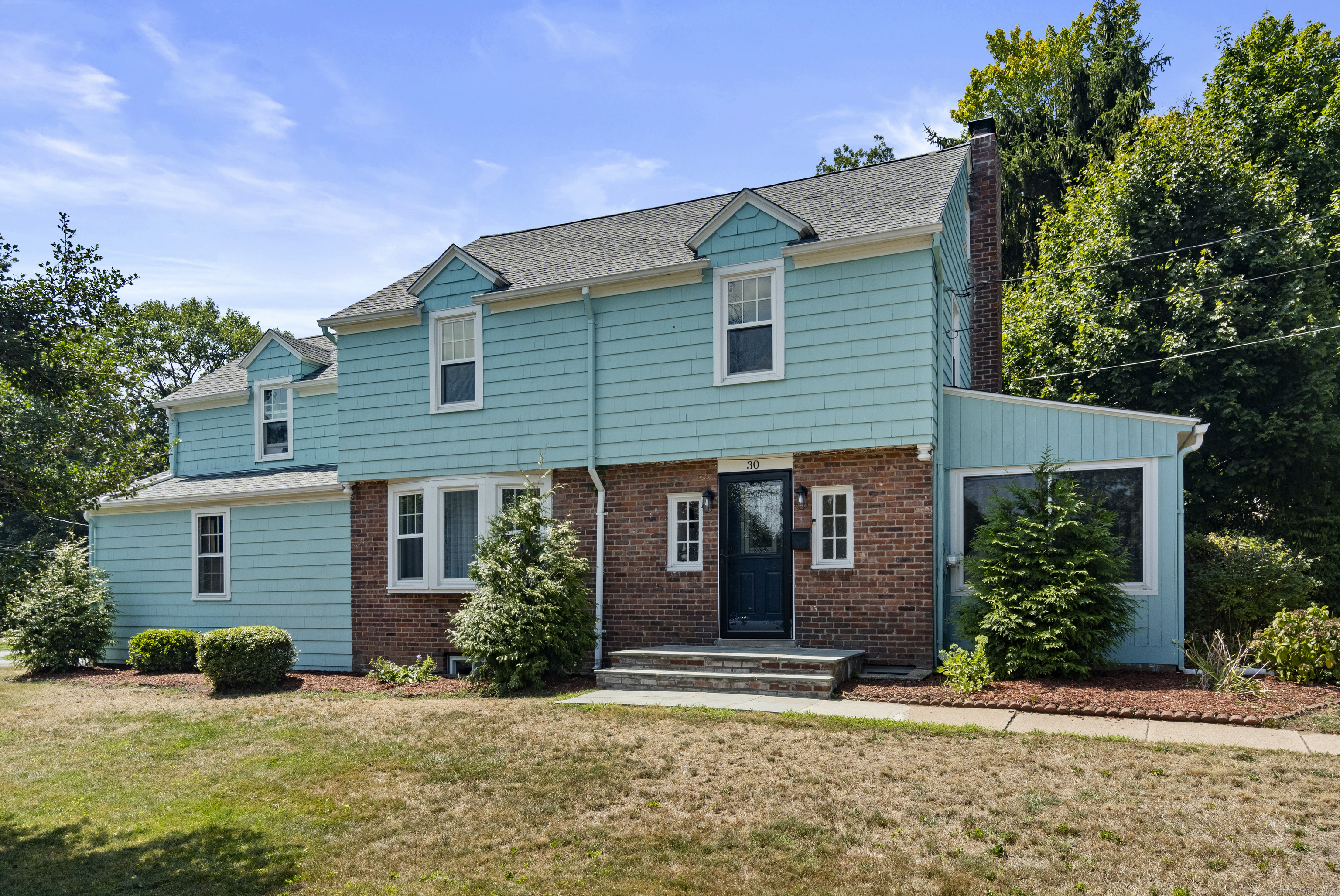
Bedrooms
Bathrooms
Sq Ft
Price
Hamden, Connecticut
Welcome to this beautifully maintained spacious 4-bedroom, 1.5-bath Colonial. This home is freshly painted throughout and features hardwood floors. The three-seasons porch is ideal for morning coffee or winding down in the evening, while the formal dining room sets the stage for gatherings with family and friends. The finished basement also provides added living space. There is an attached 1-car garage, ample space for 3 additional vehicles in the driveway, and plenty of street parking, perfect for hosting guests. This home is just 5 minutes from the Merritt Parkway and less than 10 minutes to I-91, making commuting a breeze.
Listing Courtesy of Coldwell Banker Realty
Our team consists of dedicated real estate professionals passionate about helping our clients achieve their goals. Every client receives personalized attention, expert guidance, and unparalleled service. Meet our team:

Broker/Owner
860-214-8008
Email
Broker/Owner
843-614-7222
Email
Associate Broker
860-383-5211
Email
Realtor®
860-919-7376
Email
Realtor®
860-538-7567
Email
Realtor®
860-222-4692
Email
Realtor®
860-539-5009
Email
Realtor®
860-681-7373
Email
Realtor®
860-249-1641
Email
Acres : 0.18
Appliances Included : Gas Range, Refrigerator, Dishwasher, Washer, Dryer
Attic : Pull-Down Stairs
Basement : Partial, Partially Finished
Full Baths : 1
Half Baths : 1
Baths Total : 2
Beds Total : 4
City : Hamden
Cooling : Window Unit
County : New Haven
Elementary School : Per Board of Ed
Fireplaces : 1
Foundation : Concrete
Garage Parking : Attached Garage
Garage Slots : 1
Description : Level Lot
Neighborhood : Whitneyville
Parcel : 1140577
Postal Code : 06518
Roof : Asphalt Shingle
Sewage System : Public Sewer Connected
Total SqFt : 1604
Tax Year : July 2025-June 2026
Total Rooms : 7
Watersource : Public Water Connected
weeb : RPR, IDX Sites, Realtor.com
Phone
860-384-7624
Address
20 Hopmeadow St, Unit 821, Weatogue, CT 06089