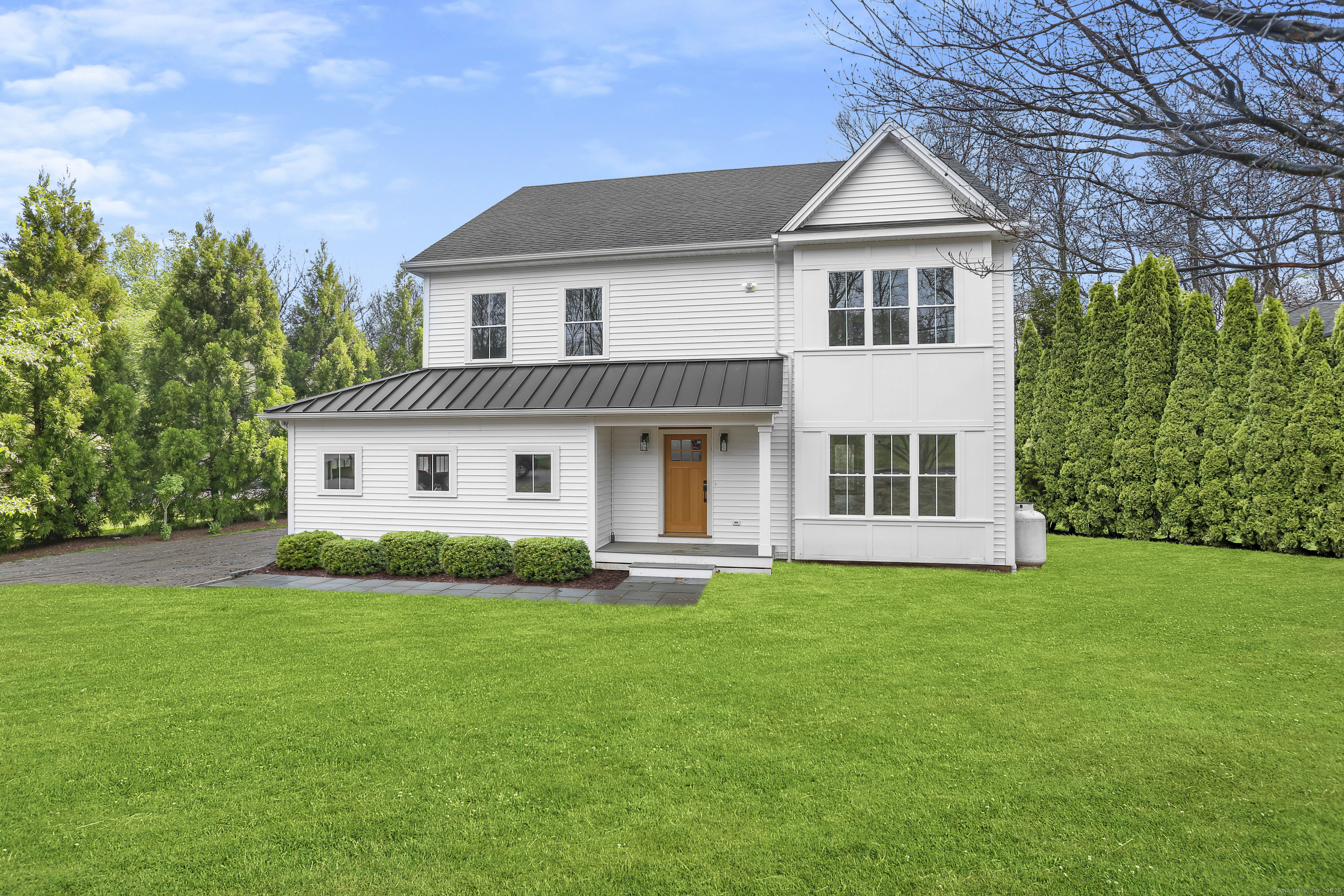
Bedrooms
Bathrooms
Sq Ft
Price
Fairfield, Connecticut
Brand new construction in highly desired Fairfield University area. Beautiful open floor plan includes large kitchen with high end appliances, center island, 36" gas range with hood, wine chiller, microwave drawer, 9 foot ceiling, hardwood floors. The bright airy family room with gas fireplace and a double slider walk out to large deck that overlooks grassy level yard. (The perfect spot for a barbeque). Private first floor home office with accent wall. Storage cubbies for all your sports equipment in mudroom with easy access to 2 car attached garage. Upstairs the Primary bedroom suite with trey ceiling, accent wall, large walk in closet, and ensuite spa like bath with soaking tub double sink and water closet. All bedrooms have hardwood floors and direct access to a full bathroom. The shared bathroom has a large tub and double sinks. Finished lower level offers great flexibility Large recreation room/exercise room or 5th bedroom with full bath. Great location close to Merritt Parkway, I95 train to New York, shopping, parks and Fairfield's restaurant district.
Listing Courtesy of Coldwell Banker Realty
Our team consists of dedicated real estate professionals passionate about helping our clients achieve their goals. Every client receives personalized attention, expert guidance, and unparalleled service. Meet our team:

Broker/Owner
860-214-8008
Email
Broker/Owner
843-614-7222
Email
Associate Broker
860-383-5211
Email
Realtor®
860-919-7376
Email
Realtor®
860-538-7567
Email
Realtor®
860-222-4692
Email
Realtor®
860-539-5009
Email
Realtor®
860-681-7373
Email
Realtor®
860-249-1641
Email
Acres : 0.37
Appliances Included : Gas Range, Microwave, Range Hood, Refrigerator, Dishwasher, Dryer
Attic : Pull-Down Stairs
Basement : Full, Heated, Cooled, Partially Finished
Full Baths : 4
Half Baths : 1
Baths Total : 5
Beds Total : 5
City : Fairfield
Cooling : Central Air
County : Fairfield
Elementary School : Holland Hill
Fireplaces : 1
Foundation : Concrete
Garage Parking : Attached Garage, Paved, Off Street Parking, Driveway
Garage Slots : 2
Description : Level Lot, Cleared
Middle School : Fairfield Woods
Amenities : Golf Course, Health Club, Lake, Library, Medical Facilities, Park, Shopping/Mall
Neighborhood : University
Parcel : 125725
Total Parking Spaces : 6
Postal Code : 06824
Roof : Asphalt Shingle
Additional Room Information : Bonus Room, Exercise Room, Foyer, Gym, Mud Room
Sewage System : Public Sewer Connected
SgFt Description : 3000 square feet on first and second floor. 1000 square feet in finished heated basement w/bath.
Total SqFt : 4000
Tax Year : July 2025-June 2026
Total Rooms : 10
Watersource : Public Water Connected
weeb : RPR, IDX Sites, Realtor.com
Phone
860-384-7624
Address
20 Hopmeadow St, Unit 821, Weatogue, CT 06089