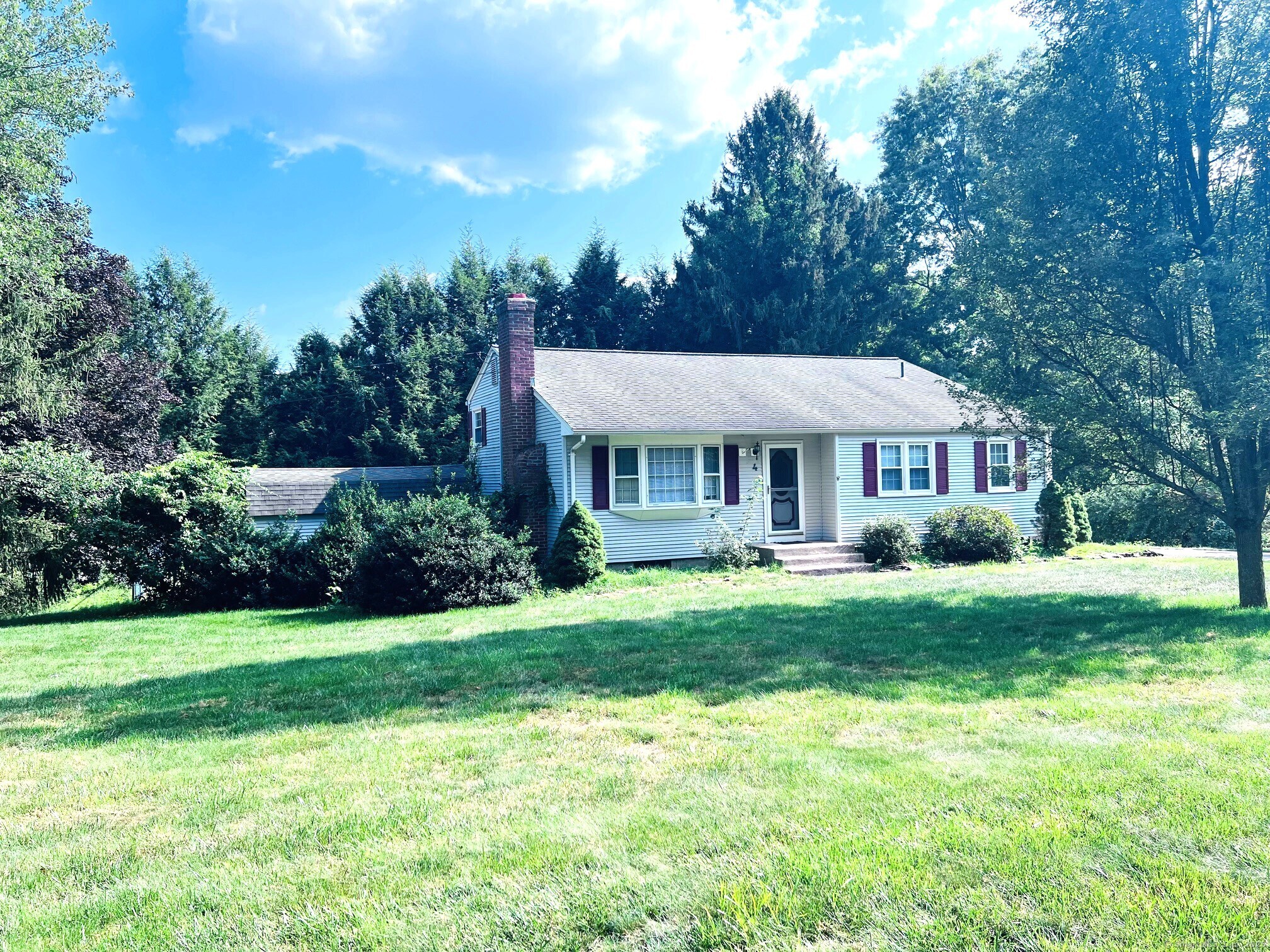
Bedrooms
Bathrooms
Sq Ft
Price
Vernon, Connecticut
Looking for a home with great potential in a convenient location? This charming front-to-back Raised Ranch on a corner lot in the Tunnel Rd area offers easy access to Rt 84. Featuring three bedrooms, an eat-in kitchen, and a combination dining room/living room, it has plenty of space to make your own. The lower level includes an office/den and a cozy family room, perfect for relaxation or productivity. Step outside to enjoy the inground pool-ideal for summer fun! While this home is being sold "as is," it's ready for your personal touches and decorating ideas to make it truly shine. Don't miss out on this opportunity to create your dream space!
Listing Courtesy of William Raveis Real Estate
Our team consists of dedicated real estate professionals passionate about helping our clients achieve their goals. Every client receives personalized attention, expert guidance, and unparalleled service. Meet our team:

Broker/Owner
860-214-8008
Email
Broker/Owner
843-614-7222
Email
Associate Broker
860-383-5211
Email
Realtor®
860-919-7376
Email
Realtor®
860-538-7567
Email
Realtor®
860-222-4692
Email
Realtor®
860-539-5009
Email
Realtor®
860-681-7373
Email
Realtor®
860-249-1641
Email
Acres : 0.52
Appliances Included : Cook Top, Wall Oven, Dishwasher, Washer, Electric Dryer
Basement : Full, Partially Finished, Full With Walk-Out
Full Baths : 1
Half Baths : 1
Baths Total : 2
Beds Total : 3
City : Vernon
Cooling : Central Air
County : Tolland
Elementary School : Center Road
Fireplaces : 1
Foundation : Concrete
Fuel Tank Location : Above Ground
Garage Parking : None, Paved, Off Street Parking, Driveway
Description : Corner Lot, Level Lot
Middle School : Vernon Center
Amenities : Shopping/Mall
Neighborhood : N/A
Parcel : 2360574
Total Parking Spaces : 4
Pool Description : Safety Fence, Vinyl, In Ground Pool
Postal Code : 06066
Roof : Asphalt Shingle
Sewage System : Public Sewer Connected
Total SqFt : 1582
Tax Year : July 2025-June 2026
Total Rooms : 7
Watersource : Public Water Connected
weeb : RPR, IDX Sites, Realtor.com
Phone
860-384-7624
Address
20 Hopmeadow St, Unit 821, Weatogue, CT 06089