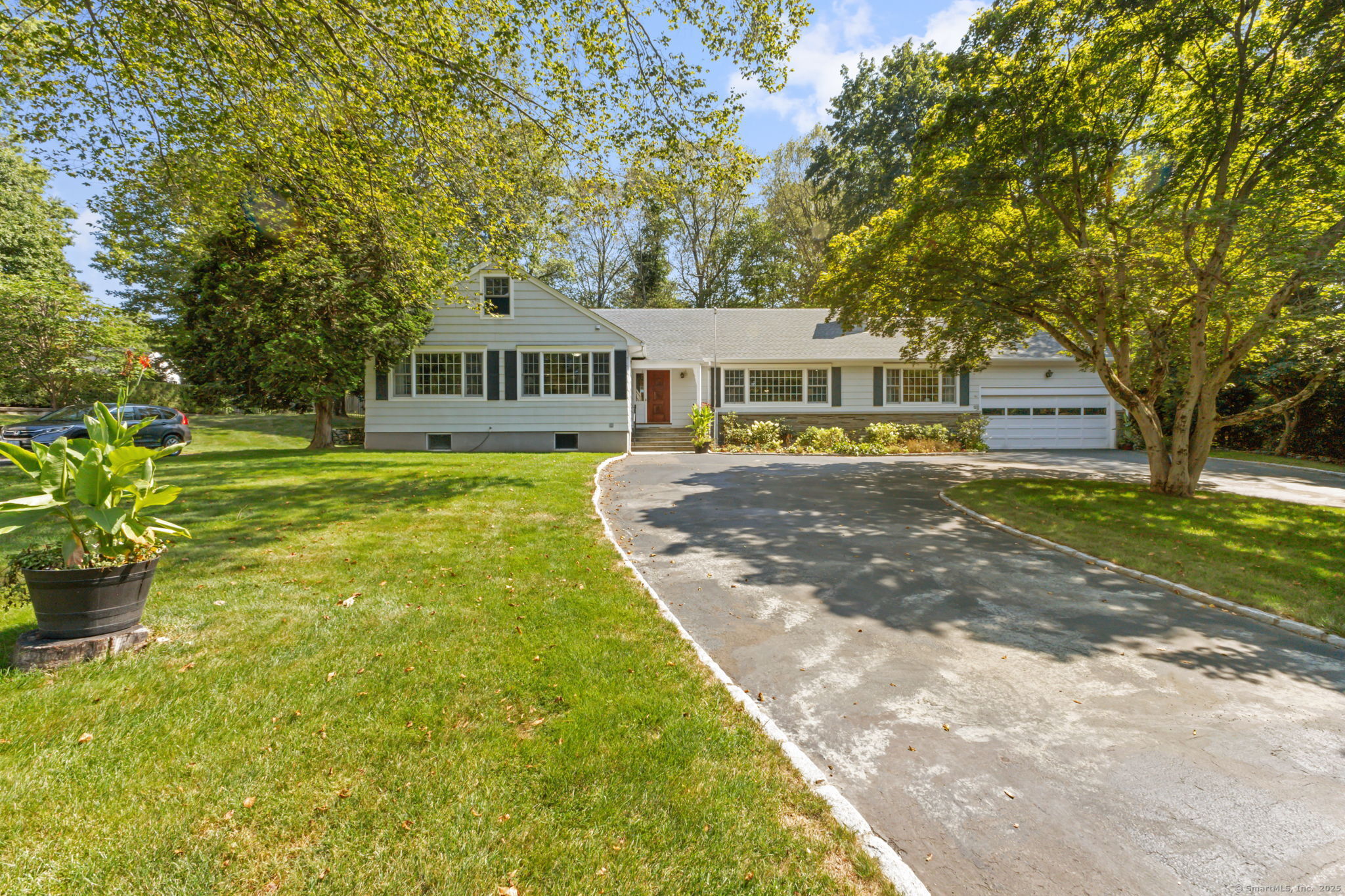
Bedrooms
Bathrooms
Sq Ft
Price
Fairfield, Connecticut
A quintessential New England Ranch set behind stone walls and a rounded driveway, this home welcomes you with timeless style and impressive scale. Step inside and be wowed by the spacious, thoughtful layout, bathed in natural light. A chef's kitchen is the heart of the home, with an expansive granite island, Sub-Zero and Viking appliances, and custom cabinetry-perfect for cooking and gathering. The kitchen flows into a sunroom with sliding French doors, three-season porch, and granite patio, creating a natural rhythm of indoor-outdoor living. The private backyard unfolds as a peaceful oasis, bordered by mature trees, stone walls, and enchanting gardens. The main level features a spacious living room with a stone fireplace, dining room framed with wainscoting, and bedroom wing with a serene primary suite, two additional bedrooms, and full hall bath. A versatile office space and laundry room add everyday ease. The lower level becomes a destination of its own, where a stone fireplace and wet bar anchor the recreation area-perfect for game nights or holiday gatherings. A full bath and flexible layout create potential for an auxiliary apartment for guests, an au pair, or multi-generational living. Details reflect quality and care, from hardwood floors and cedar-lined closets to custom millwork and a new roof. In Fairfield's sought-after University area close to Springer Glen, this home offers a unique blend of comfort and flexibility for every lifestyle and life stage.
Listing Courtesy of Houlihan Lawrence
Our team consists of dedicated real estate professionals passionate about helping our clients achieve their goals. Every client receives personalized attention, expert guidance, and unparalleled service. Meet our team:

Broker/Owner
860-214-8008
Email
Broker/Owner
843-614-7222
Email
Associate Broker
860-383-5211
Email
Realtor®
860-919-7376
Email
Realtor®
860-538-7567
Email
Realtor®
860-222-4692
Email
Realtor®
860-539-5009
Email
Realtor®
860-681-7373
Email
Realtor®
860-249-1641
Email
Acres : 0.56
Appliances Included : Oven/Range, Microwave, Range Hood, Refrigerator, Subzero, Dishwasher, Disposal, Washer, Dryer
Attic : Unfinished, Storage Space, Floored, Walk-up
Basement : Full, Heated, Sump Pump, Storage, Partially Finished, Liveable Space
Full Baths : 3
Half Baths : 1
Baths Total : 4
Beds Total : 3
City : Fairfield
Cooling : Ceiling Fans, Central Air
County : Fairfield
Elementary School : Osborn Hill
Fireplaces : 2
Foundation : Concrete
Garage Parking : Attached Garage
Garage Slots : 2
Description : N/A
Middle School : Fairfield Woods
Amenities : Golf Course, Health Club, Medical Facilities, Park, Private School(s), Public Transportation, Shopping/Mall, Tennis Courts
Neighborhood : University
Parcel : 125243
Postal Code : 06824
Roof : Asphalt Shingle
Additional Room Information : Bonus Room, Foyer, Laundry Room
Sewage System : Public Sewer Connected
Total SqFt : 2849
Tax Year : July 2025-June 2026
Total Rooms : 10
Watersource : Public Water Connected
weeb : RPR, IDX Sites, Realtor.com
Phone
860-384-7624
Address
20 Hopmeadow St, Unit 821, Weatogue, CT 06089