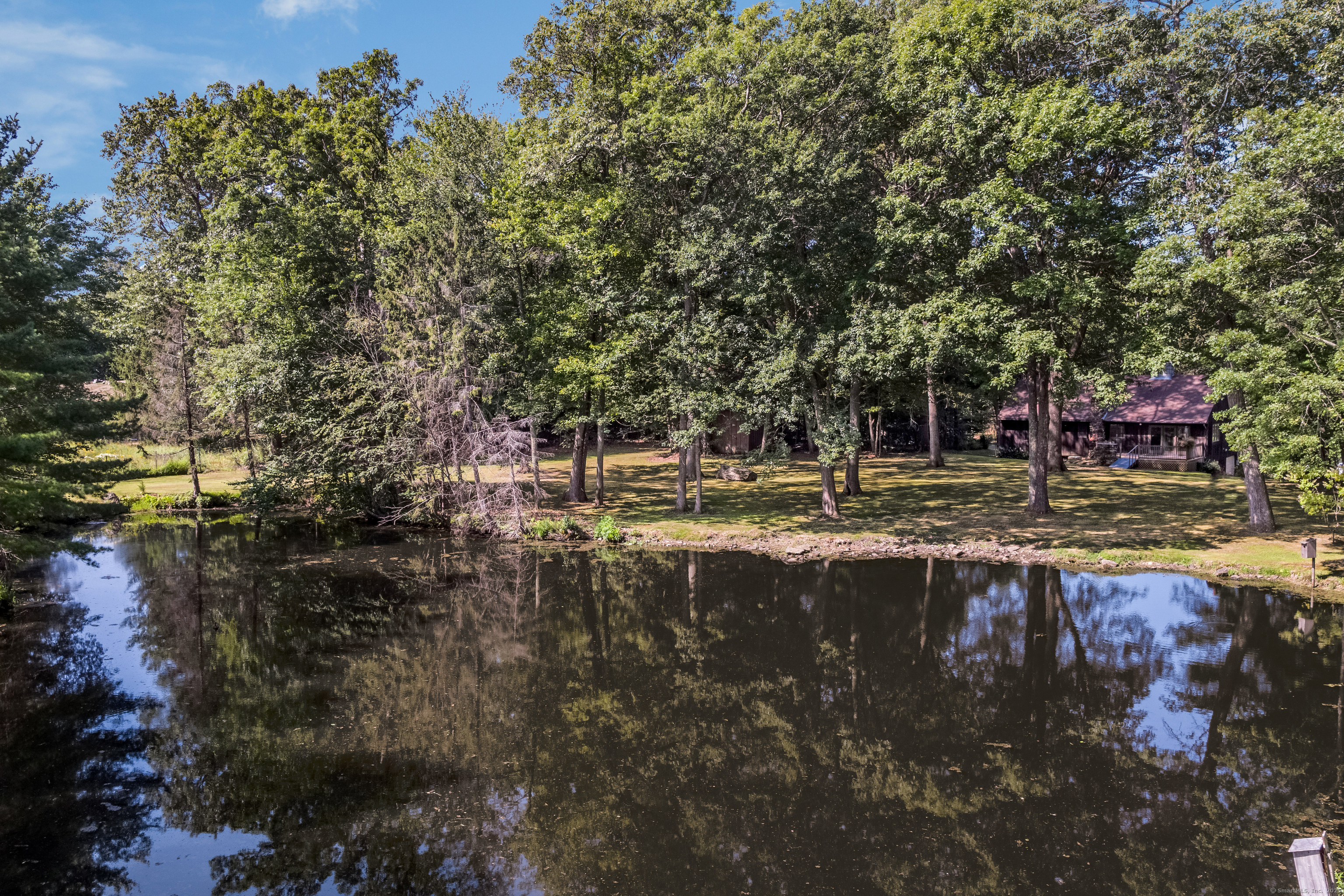
Bedrooms
Bathrooms
Sq Ft
Price
Durham, Connecticut
Discover tranquil country living on this exceptional 8+ acre estate featuring a charming 3-bedroom, 2-bathroom home surrounded by prestigious properties. The heart of this residence showcases dramatic cathedral ceilings, hardwood floors and a stunning floor-to-ceiling double-sided stone fireplace that anchors the main living space with warmth and elegance. Step outside to your private oasis complete with a serene pond complete with fish/turtles/ducks and expansive grounds that offer endless possibilities. A charming small barn adds rustic appeal and practical storage, while the rear field accessed via a gate on Chalker Road provides additional recreational opportunities. For the visionary buyer, the generous acreage presents potential for land subdivision. Recent thoughtful updates include a replaced slider opening to the rear deck, new stove and microwave for modern convenience. The well-maintained home features an annually serviced water filtration system and a furnace updated in 2015, ensuring reliable comfort year-round. This rare offering combines privacy, natural beauty, and proximity to Durham's desirable main street-an ideal retreat for those seeking space, serenity, and investment potential.
Listing Courtesy of William Pitt Sotheby's Int'l
Our team consists of dedicated real estate professionals passionate about helping our clients achieve their goals. Every client receives personalized attention, expert guidance, and unparalleled service. Meet our team:

Broker/Owner
860-214-8008
Email
Broker/Owner
843-614-7222
Email
Associate Broker
860-383-5211
Email
Realtor®
860-919-7376
Email
Realtor®
860-538-7567
Email
Realtor®
860-222-4692
Email
Realtor®
860-539-5009
Email
Realtor®
860-681-7373
Email
Realtor®
860-249-1641
Email
Acres : 8.19
Appliances Included : Oven/Range, Microwave, Refrigerator, Dishwasher
Attic : Crawl Space, Storage Space, Access Via Hatch
Basement : Partial
Full Baths : 2
Baths Total : 2
Beds Total : 3
City : Durham
Cooling : Window Unit
County : Middlesex
Elementary School : Per Board of Ed
Fireplaces : 2
Foundation : Concrete
Fuel Tank Location : In Basement
Garage Parking : Under House Garage
Garage Slots : 2
Description : Some Wetlands, Lightly Wooded
Neighborhood : N/A
Parcel : 964270
Postal Code : 06422
Roof : Asphalt Shingle
Sewage System : Septic
Total SqFt : 1702
Tax Year : July 2025-June 2026
Total Rooms : 5
Watersource : Private Well
weeb : RPR, IDX Sites, Realtor.com
Phone
860-384-7624
Address
20 Hopmeadow St, Unit 821, Weatogue, CT 06089