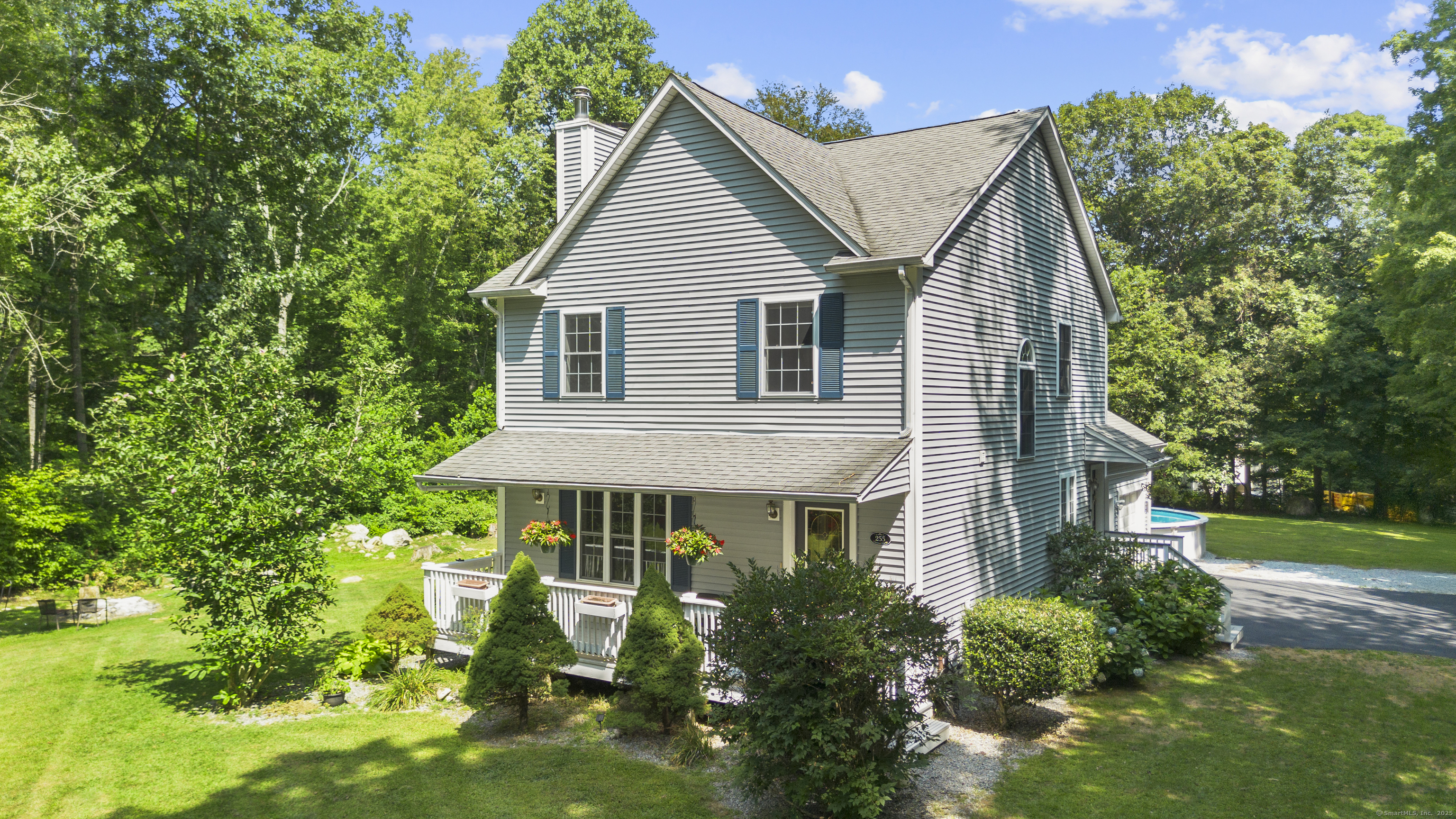
Bedrooms
Bathrooms
Sq Ft
Price
Colchester, Connecticut
This beautiful 3 bedroom, 2 1/2 bath colonial home sits back off the road and offers a wonderful sense of privacy and country living. The sought after location is close to schools and in-town amenities and offers a great open floor plan with a fabulous kitchen, stunning cherry cabinets, stainless steel appliances and hardwood floors that are present on the entire first floor. The large casual dining room walks out through sliding glass doors to a great deck. The living room shows off a very attractive wood burning stone fireplace and has plenty of windows for natural sunlight and walks out to a front porch. Upstairs are 3 good size bedrooms with ample closet space and 2 full bathrooms, one making the primary bedroom a suite. The yard to this property is a stunner and is everything anyone would want to enjoy the peace and quiet. There is a large stamped concrete patio that's great for outdoor entertaining and grilling and leads to a very nice above ground pool with it's own deck! The lower level is partially finished for added living space. *Also, there is an oversized 2 car attached garage and brand new heating and air conditioning!! Agent and owner related
Listing Courtesy of Eagle Eye Realty PLLC
Our team consists of dedicated real estate professionals passionate about helping our clients achieve their goals. Every client receives personalized attention, expert guidance, and unparalleled service. Meet our team:

Broker/Owner
860-214-8008
Email
Broker/Owner
843-614-7222
Email
Associate Broker
860-383-5211
Email
Realtor®
860-919-7376
Email
Realtor®
860-538-7567
Email
Realtor®
860-222-4692
Email
Realtor®
860-539-5009
Email
Realtor®
860-681-7373
Email
Realtor®
860-249-1641
Email
Acres : 1.62
Appliances Included : Oven/Range, Microwave, Refrigerator, Dishwasher, Washer, Dryer
Attic : Pull-Down Stairs
Basement : Full, Partially Finished, Full With Hatchway
Full Baths : 2
Half Baths : 1
Baths Total : 3
Beds Total : 3
City : Colchester
Cooling : Ceiling Fans, Central Air
County : New London
Elementary School : Jack Jackter
Fireplaces : 1
Foundation : Concrete
Fuel Tank Location : In Basement
Garage Parking : Attached Garage, Off Street Parking
Garage Slots : 2
Description : Lightly Wooded, Level Lot
Neighborhood : N/A
Parcel : 1815823
Total Parking Spaces : 6
Pool Description : Above Ground Pool
Postal Code : 06415
Roof : Asphalt Shingle, Shingle
Sewage System : Septic
SgFt Description : above grade
Total SqFt : 2036
Tax Year : July 2025-June 2026
Total Rooms : 6
Watersource : Private Well
weeb : RPR, IDX Sites, Realtor.com
Phone
860-384-7624
Address
20 Hopmeadow St, Unit 821, Weatogue, CT 06089