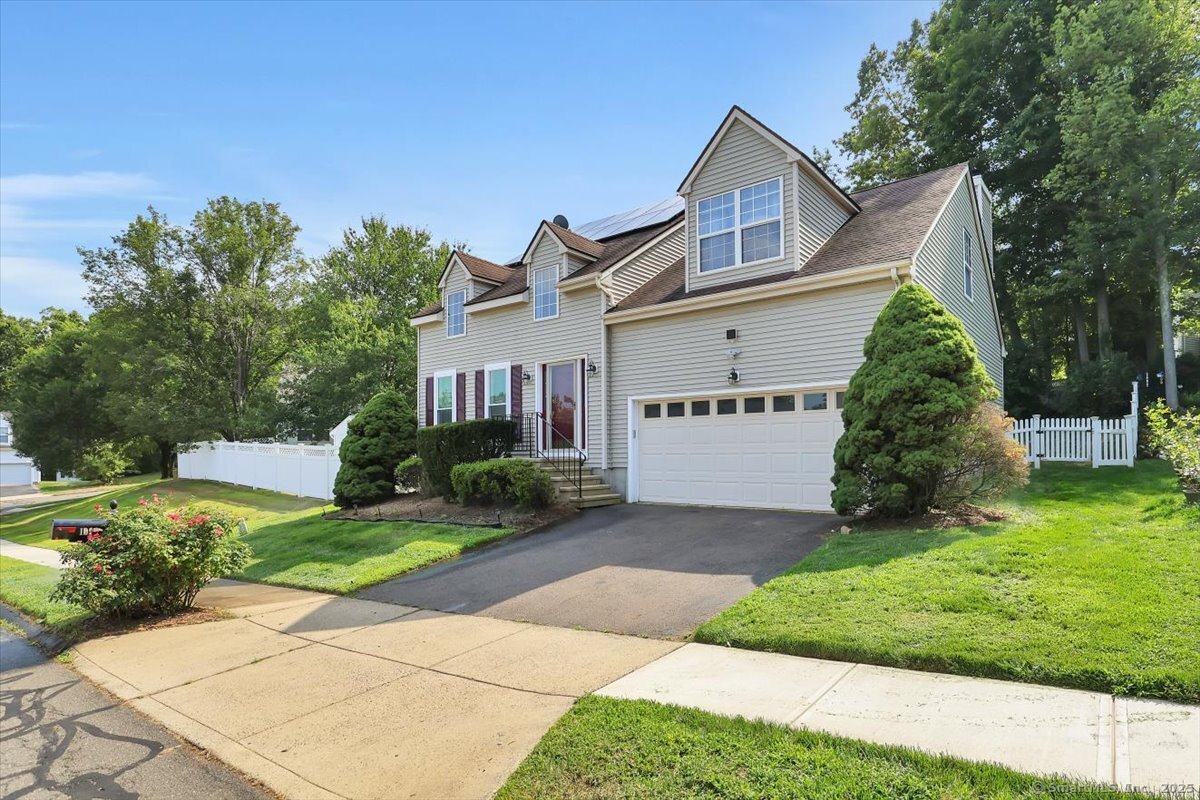
Bedrooms
Bathrooms
Sq Ft
Price
Middletown, Connecticut
A Riverbend beauty! This home boasts large rooms, front vaulted living room, center dining room, large eat-in kitchen with granite counters and oversized family room with fireplace. This floor plan also offers 1st floor laundry. The upstairs of this abode includes a large loft area with cabinetry, 2 generously-sized bedrooms and an oversized primary with en suite. Some additional features include new windows on 1st level, solar panels have a loan of $219 month - not leased. This can be paid down. New hot water heater. Newer furnace and A/C, sprinkler system. Plumbing completely redone in 2023. Appliances are 7 years old. Basement ceiling finished with recessed lights, waiting for your final touches. Hardwood floors. Just minutes from downtown Middletown offering an array of restaurants from fine dining to pizza, a 12-plex movie theater, Main Street shopping and scenic CT River boardwalk. A short drive to some of CT's most beautiful shoreline towns and beaches. About 2 miles to I-91 and Rte 9.
Listing Courtesy of Berkshire Hathaway NE Prop.
Our team consists of dedicated real estate professionals passionate about helping our clients achieve their goals. Every client receives personalized attention, expert guidance, and unparalleled service. Meet our team:

Broker/Owner
860-214-8008
Email
Broker/Owner
843-614-7222
Email
Associate Broker
860-383-5211
Email
Realtor®
860-919-7376
Email
Realtor®
860-538-7567
Email
Realtor®
860-222-4692
Email
Realtor®
860-539-5009
Email
Realtor®
860-681-7373
Email
Realtor®
860-249-1641
Email
Acres : 0.15
Appliances Included : Oven/Range, Refrigerator, Dishwasher, Disposal, Washer, Dryer
Association Fee Includes : Property Management
Basement : Full, Partially Finished
Full Baths : 2
Half Baths : 1
Baths Total : 3
Beds Total : 3
City : Middletown
Cooling : Central Air
County : Middlesex
Elementary School : Per Board of Ed
Fireplaces : 1
Foundation : Concrete
Garage Parking : Attached Garage
Garage Slots : 2
Description : Fence - Full, Lightly Wooded
Neighborhood : N/A
Parcel : 1016367
Postal Code : 06457
Roof : Asphalt Shingle
Sewage System : Public Sewer Connected
Total SqFt : 2031
Tax Year : July 2025-June 2026
Total Rooms : 8
Watersource : Public Water Connected
weeb : RPR, IDX Sites, Realtor.com
Phone
860-384-7624
Address
20 Hopmeadow St, Unit 821, Weatogue, CT 06089