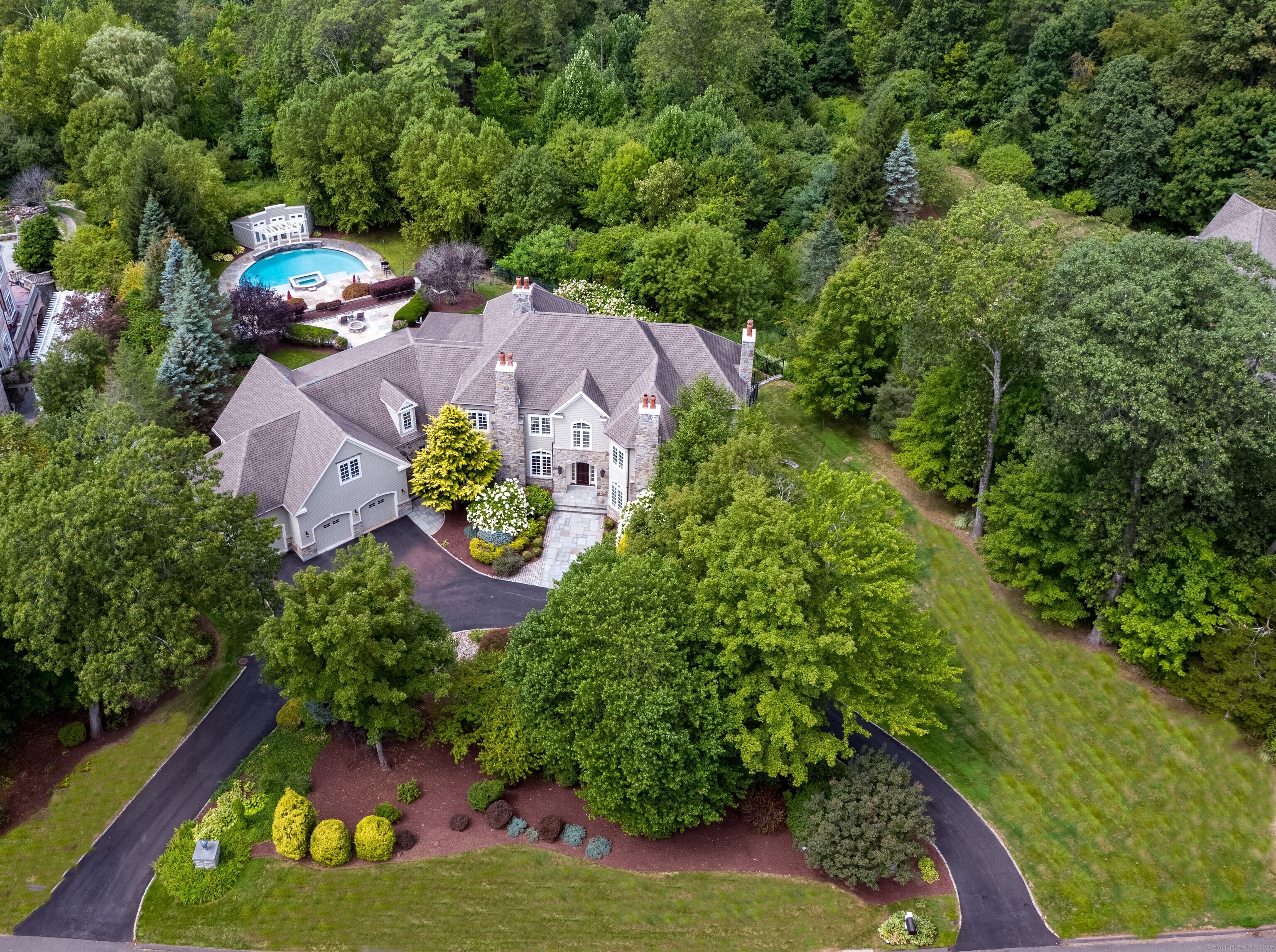
Bedrooms
Bathrooms
Sq Ft
Price
Avon, Connecticut
Breathtaking westerly views from this remarkable Stone & Shingle style home privately set in a coveted east side enclave of distinguished homes.Spectacular grounds w/lush lawns & vibrant gardens w/graceful circular drive,stonewalls,& elegant wrought iron fencing evoking timeless sophistication. Expansive decks & tiered stone terraces cascade to resort style pool w/waterfall feature & charming pool house.Beautifully designed to take advantage of captivating vistas & magic of golden sunsets from multiple vantage points.A striking front entry invites you in & leads the eye through to amazing Ipe deck w/chic glass panel railings blending indoor elegance w/outdoor splendor.Crisp millwork bathed in natural light from abundant windows & 10' ceilings of main level create an open & airy ambiance.Stunning frpl LR & DRs. White chefs Kit w/prof Viking Range,Subzero,chic RH lighting & brkfst rm perfectly set to enjoy picturesque views & showstopping grounds adjoins a gorgeous FR w/coffered ceiling & wk-in bay.French drs to impressive frpl Study w/rich full cherry panel & cherry coffered ceiling.Relax & rejuvenate in the upstairs Primary Suite,a luxurious haven w/frpl,dual custom closets,& spa bth.4 addtl ensuites,2 w/pvt bths,& bonus rm brightened by french doors & amazing views.Addtl sf in W/O LL,an entertainer's dream complete w/wine cellar/tasting rm,daylit game rm,versatile flex space,sauna,& full bth.Refined luxury & comfortable lifestyle for those who appreciate the very best!
Listing Courtesy of Berkshire Hathaway NE Prop.
Our team consists of dedicated real estate professionals passionate about helping our clients achieve their goals. Every client receives personalized attention, expert guidance, and unparalleled service. Meet our team:

Broker/Owner
860-214-8008
Email
Broker/Owner
843-614-7222
Email
Associate Broker
860-383-5211
Email
Realtor®
860-919-7376
Email
Realtor®
860-538-7567
Email
Realtor®
860-222-4692
Email
Realtor®
860-539-5009
Email
Realtor®
860-681-7373
Email
Realtor®
860-249-1641
Email
Acres : 1.39
Appliances Included : Gas Range, Microwave, Range Hood, Subzero, Dishwasher, Disposal, Washer, Dryer, Wine Chiller
Attic : Access Via Hatch
Basement : Full, Partially Finished, Full With Walk-Out
Full Baths : 5
Half Baths : 2
Baths Total : 7
Beds Total : 5
City : Avon
Cooling : Central Air
County : Hartford
Elementary School : Pine Grove
Fireplaces : 5
Foundation : Concrete
Fuel Tank Location : In Basement
Garage Parking : Attached Garage
Garage Slots : 3
Description : Fence - Partial, Lightly Wooded, On Cul-De-Sac, Professionally Landscaped
Middle School : Avon
Amenities : Golf Course, Health Club, Medical Facilities, Private School(s), Public Rec Facilities, Shopping/Mall
Neighborhood : N/A
Parcel : 444165
Pool Description : Gunite, Heated, Pool House, Spa, In Ground Pool
Postal Code : 06001
Roof : Asphalt Shingle
Additional Room Information : Foyer, Laundry Room, Mud Room, Steam/Sauna, Wine Cellar
Sewage System : Public Sewer Connected
Total SqFt : 6782
Tax Year : July 2025-June 2026
Total Rooms : 12
Watersource : Private Well
weeb : RPR, IDX Sites, Realtor.com
Phone
860-384-7624
Address
20 Hopmeadow St, Unit 821, Weatogue, CT 06089