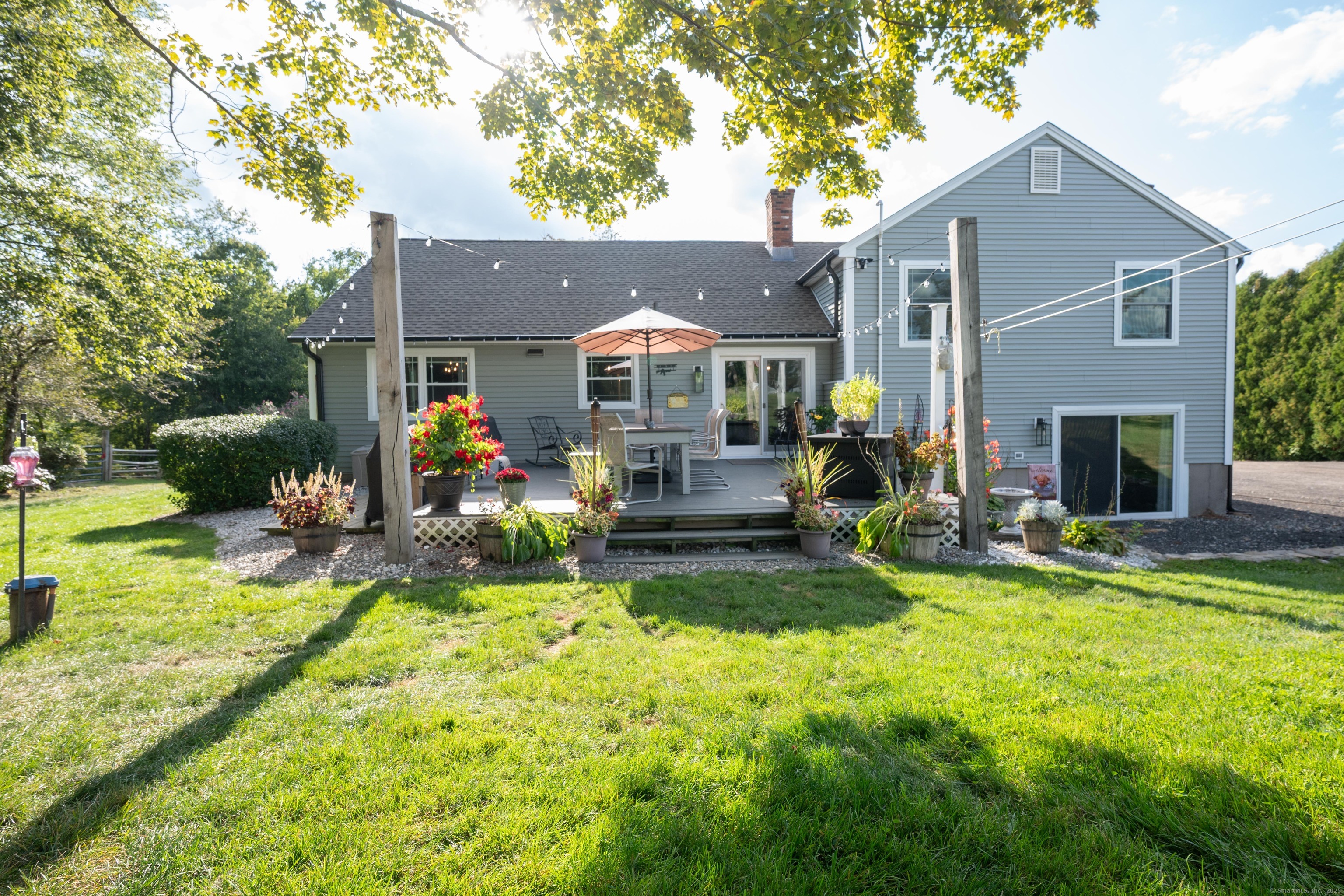
Bedrooms
Bathrooms
Sq Ft
Price
Bethlehem, Connecticut
Wonderfully updated split-level wiset on 2.89 open acres (known as Broken Brook Farm) a true "Hobby Farm" for animal enthusiasts! This amazing the property is equipped with a horse barn complete with water and 30 amp electric svc, a fenced corral, and a 12/x12 chicken coop. Located in the picturesque town of Bethlehem, renowned for its seasonal charm, this timeless, country-chic 4-bedroom home offers an expansive open layout that is both elegant and inviting. The main level boasts soaring beamed ceilings that flow seamlessly from the living room into the dining area, along with a spacious kitchen featuring brand-new appliances and a cozy breakfast nook. Upstairs, the beautiful primary suite includes a newly renovated ensuite bath, complemented by two additional large bedrooms that share a second full bath. The lower level features a generous family room with a wood-burning fireplace, a fourth bedroom, a stylish powder room, and walkout to the patio. The true highlight of this property is its exceptional exterior space-perfect for entertaining and outdoor living. Enjoy peace of mind with upgrades including a new roof with gutter guards, windows, siding, and Trex decking. With stunning landscaping, abundant space for gatherings, and direct access to Bethlehem's many equestrian trails and scenic amenities, this versatile property offers flexible uses ideal for animals, storage, workshop space or creative hobbies.
Listing Courtesy of William Pitt Sotheby's Int'l
Our team consists of dedicated real estate professionals passionate about helping our clients achieve their goals. Every client receives personalized attention, expert guidance, and unparalleled service. Meet our team:

Broker/Owner
860-214-8008
Email
Broker/Owner
843-614-7222
Email
Associate Broker
860-383-5211
Email
Realtor®
860-919-7376
Email
Realtor®
860-538-7567
Email
Realtor®
860-222-4692
Email
Realtor®
860-539-5009
Email
Realtor®
860-681-7373
Email
Realtor®
860-249-1641
Email
Acres : 2.89
Appliances Included : Oven/Range, Microwave, Refrigerator, Washer, Dryer
Attic : Access Via Hatch
Basement : Full, Heated, Fully Finished, Cooled, Liveable Space, Full With Walk-Out
Full Baths : 2
Half Baths : 1
Baths Total : 3
Beds Total : 3
City : Bethlehem
Cooling : Ceiling Fans, Central Air
County : Litchfield
Elementary School : Per Board of Ed
Fireplaces : 1
Foundation : Concrete
Fuel Tank Location : In Basement
Garage Parking : None, Driveway
Description : Interior Lot, Level Lot, On Cul-De-Sac, Cleared
Amenities : Golf Course, Health Club, Library, Park, Private School(s), Stables/Riding
Neighborhood : N/A
Parcel : 797775
Total Parking Spaces : 12
Postal Code : 06751
Property Information : Horse Property
Roof : Asphalt Shingle
Additional Room Information : Foyer
Sewage System : Septic
SgFt Description : Above Grade Heated
Total SqFt : 2542
Tax Year : July 2025-June 2026
Total Rooms : 8
Watersource : Private Well
weeb : RPR, IDX Sites, Realtor.com
Phone
860-384-7624
Address
20 Hopmeadow St, Unit 821, Weatogue, CT 06089