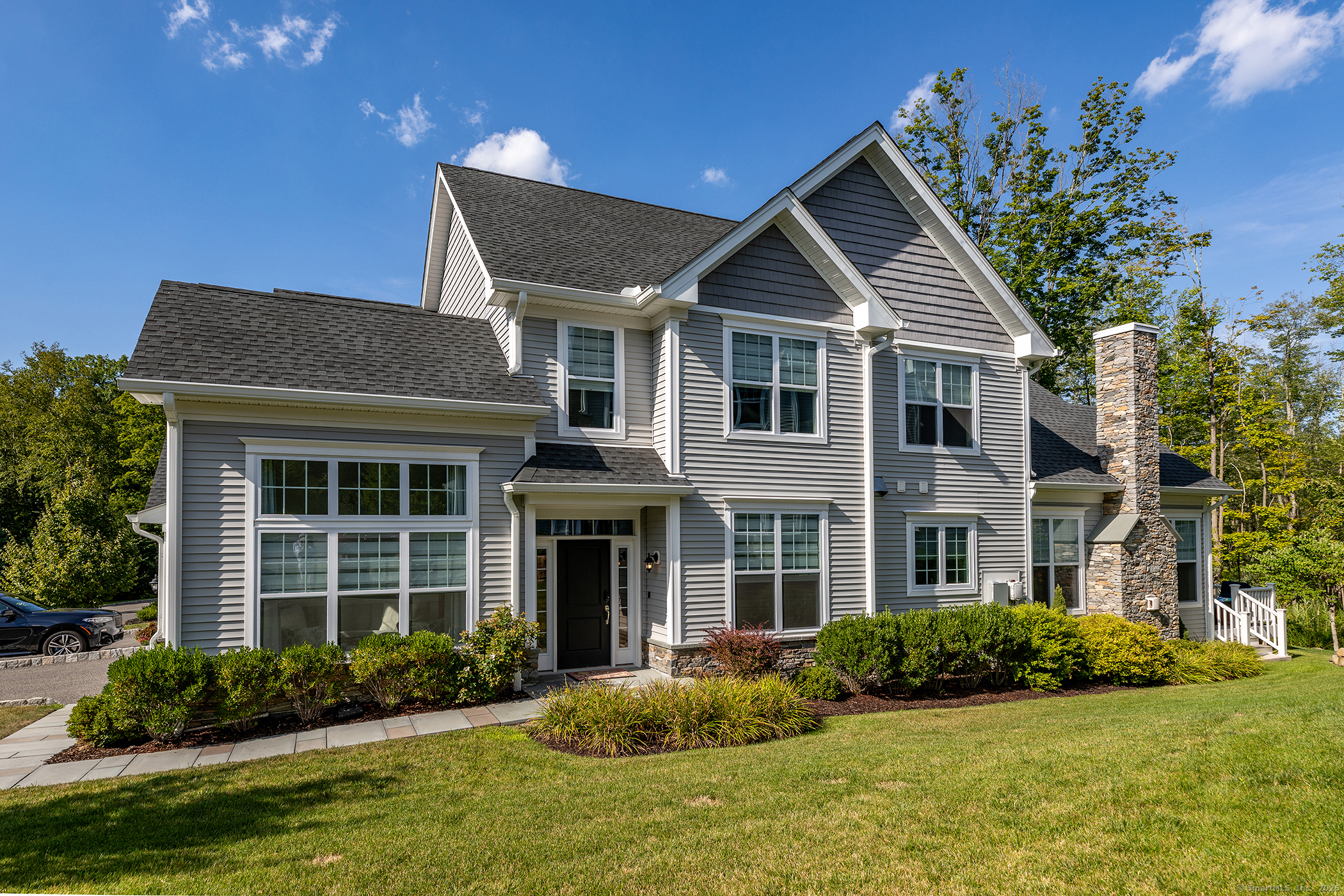
Bedrooms
Bathrooms
Sq Ft
Price
Danbury, Connecticut
The "Enclave" at Rivington, an exceptional 55 & over community at Toll Brothers presents this rarely offered 4100 plus SF end unit boasting a plethora of custom amenities & a uniquely renovated floor plan w/3 en suite bedrooms, including a main level primary ste, walls of windows, volume ceilings & more! Step into this elegantly appointed unit, tastefully decorated with a casual elegance & ultimate privacy. Enter the main level to view a dramatic 2 story foyer with turn stair and flanked by a formal living room to the left & a 2 story dining room to the right, with elegant light fixtures & an abundance of recessed lights. Wide plank, hardwood throughout the main level lead into the center isle kitchen with high end appliances, topped with quartz counters & open to the vaulted family room with French door to the deck and warmed by a gas fireplace. The main level primary owner's oasis includes 2 walk in closets & spa bath with double sinks, granite counters & oversized shower. Ascend to the second level where a large open loft serves as a 2nd family room & 2 king sized en suite bedrooms with walk-in closets & new porcelain tiled baths are ideal for family or guests. In the lower level find a media center, custom lighted bar w/wine chiller & ice maker, gym, office, full bath w/soaking tub & custom built-ins & lots of storage! 2 car garage, power canopied deck, ceiling fans, remote silhouette shades, mudroom laundry & Rivington amenities: pool. tennis, clubhouse.
Listing Courtesy of Coldwell Banker Realty
Our team consists of dedicated real estate professionals passionate about helping our clients achieve their goals. Every client receives personalized attention, expert guidance, and unparalleled service. Meet our team:

Broker/Owner
860-214-8008
Email
Broker/Owner
843-614-7222
Email
Associate Broker
860-383-5211
Email
Realtor®
860-919-7376
Email
Realtor®
860-538-7567
Email
Realtor®
860-222-4692
Email
Realtor®
860-539-5009
Email
Realtor®
860-681-7373
Email
Realtor®
860-249-1641
Email
Appliances Included : Gas Range, Range Hood, Refrigerator, Dishwasher, Washer, Dryer, Wine Chiller
Association Amenities : Club House, Exercise Room/Health Club, Guest Parking, Playground/Tot Lot, Private Rec Facilities, Pool, Tennis Courts
Association Fee Includes : Club House, Tennis, Grounds Maintenance, Trash Pickup, Water, Property Management, Road Maintenance
Attic : Storage Space, Pull-Down Stairs
Basement : Full, Heated, Fully Finished, Cooled, Interior Access
Full Baths : 4
Half Baths : 1
Baths Total : 5
Beds Total : 3
City : Danbury
Complex : Rivington - Enclave
Cooling : Ceiling Fans, Central Air
County : Fairfield
Elementary School : Per Board of Ed
Fireplaces : 1
Garage Parking : Attached Garage, Paved
Garage Slots : 2
Description : Level Lot, On Cul-De-Sac
Middle School : Rogers Park
Amenities : Golf Course, Health Club, Lake, Library, Medical Facilities, Park, Shopping/Mall, Tennis Courts
Neighborhood : Ridgebury
Parcel : 2669354
Total Parking Spaces : 4
Pets : 40 lbs
Pets Allowed : Yes
Pool Description : Gunite, Heated, Auto Cleaner, Pool House, Power Lift, In Ground Pool
Postal Code : 06810
Property Information : Adult Community 55
Additional Room Information : Exercise Room, Foyer, Gym, Laundry Room
Sewage System : Shared Septic
SgFt Description : 3 floors Total SF 4168
Total SqFt : 4168
Tax Year : July 2025-June 2026
Total Rooms : 10
Watersource : Public Water Connected
weeb : RPR, IDX Sites, Realtor.com
Phone
860-384-7624
Address
20 Hopmeadow St, Unit 821, Weatogue, CT 06089