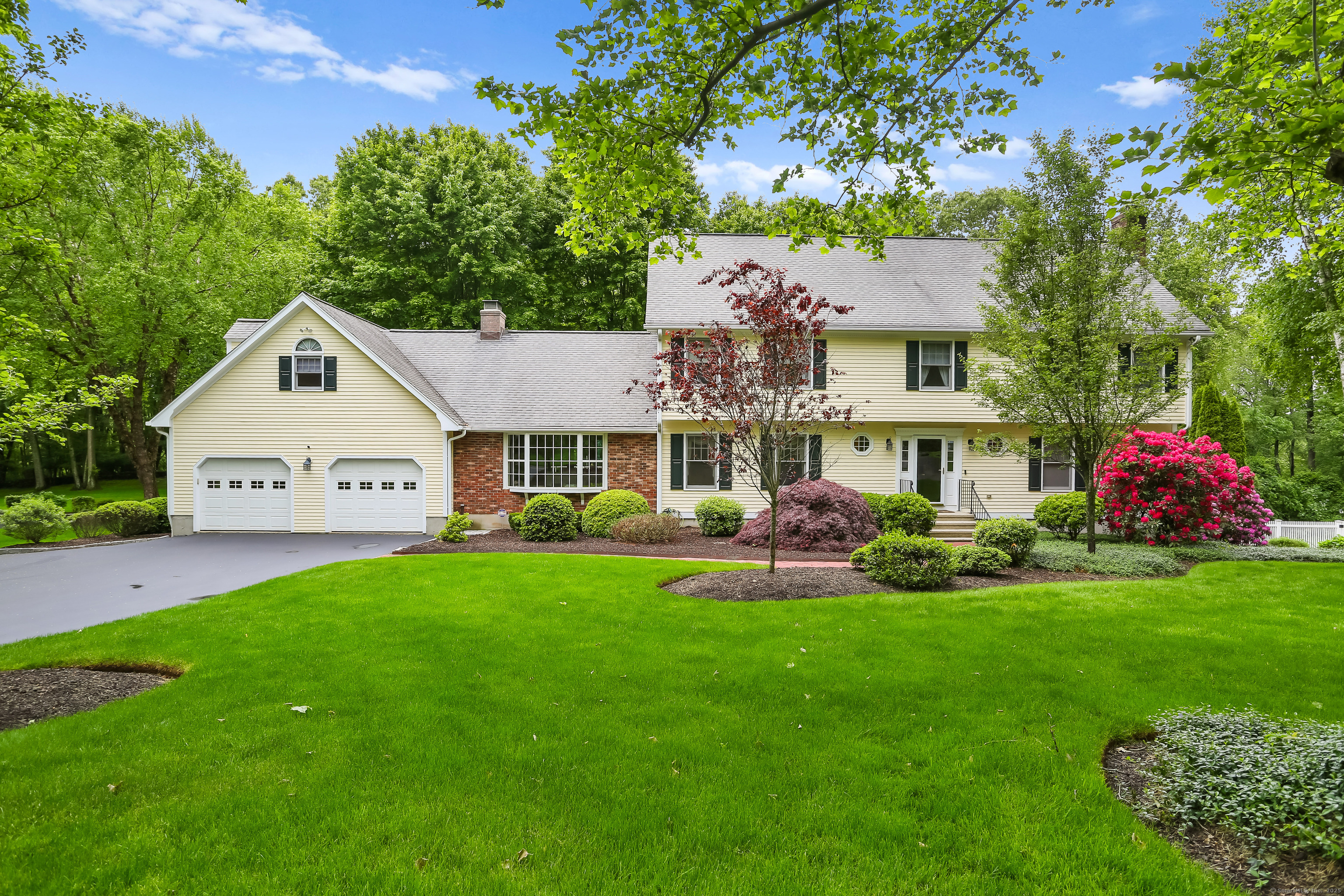
Bedrooms
Bathrooms
Sq Ft
Price
Trumbull, Connecticut
Here, a beautifully sited and meticulously maintained spacious colonial in this prime, double cul-de sac "Daniels Farm" neighborhood and award-winning elementary school district. Traditional features and finishes compliment this property inside and out with a stunning, custom kitchen, hardwood floors, accent moldings and three wood-burning fireplaces. Plus, an expansive bonus room, (perfect as a private home office, studio or guest retreat) designed over the garage. The partially finished lower-level rec/space and workshop offer a walkout slider to deep, rear yard lawn spaces and established garden beds, (irrigated). In addition, the expansive deck, (Brazilian Walnut) off the family room invites and compliments outdoor leisure and guest entertaining...Public water, public sewer, (no assessment) and underground utilities add to the convenience and appeal of this fine property.
Listing Courtesy of William Raveis Real Estate
Our team consists of dedicated real estate professionals passionate about helping our clients achieve their goals. Every client receives personalized attention, expert guidance, and unparalleled service. Meet our team:

Broker/Owner
860-214-8008
Email
Broker/Owner
843-614-7222
Email
Associate Broker
860-383-5211
Email
Realtor®
860-919-7376
Email
Realtor®
860-538-7567
Email
Realtor®
860-222-4692
Email
Realtor®
860-539-5009
Email
Realtor®
860-681-7373
Email
Realtor®
860-249-1641
Email
Acres : 0.8
Appliances Included : Gas Cooktop, Wall Oven, Convection Oven, Microwave, Range Hood, Refrigerator, Freezer, Dishwasher, Disposal, Washer, Dryer
Attic : Storage Space, Floored, Walk-up
Basement : Full, Storage, Interior Access, Partially Finished, Walk-out, Full With Walk-Out
Full Baths : 3
Half Baths : 1
Baths Total : 4
Beds Total : 5
City : Trumbull
Cooling : Ceiling Fans, Central Air, Zoned
County : Fairfield
Elementary School : Daniels Farm
Fireplaces : 3
Foundation : Concrete
Fuel Tank Location : In Basement
Garage Parking : Attached Garage
Garage Slots : 2
Description : Lightly Wooded, Level Lot, Professionally Landscaped
Middle School : Hillcrest
Amenities : Golf Course, Health Club, Library, Park, Playground/Tot Lot, Public Pool, Tennis Courts
Neighborhood : N/A
Parcel : 394724
Postal Code : 06611
Roof : Fiberglass Shingle
Sewage System : Public Sewer Connected
Total SqFt : 3882
Tax Year : July 2025-June 2026
Total Rooms : 9
Watersource : Public Water Connected
weeb : RPR, IDX Sites, Realtor.com
Phone
860-384-7624
Address
20 Hopmeadow St, Unit 821, Weatogue, CT 06089