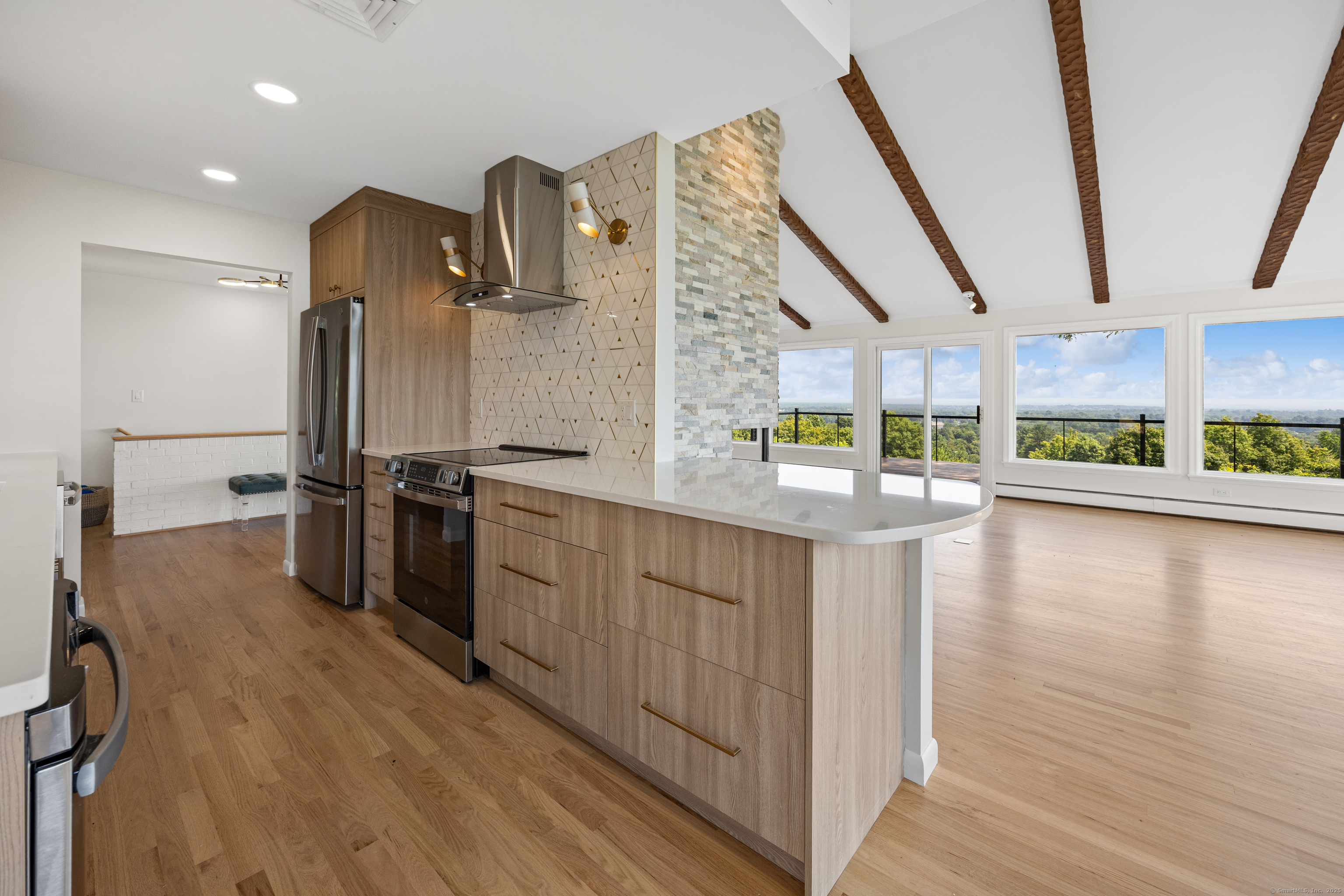
Bedrooms
Bathrooms
Sq Ft
Price
West Hartford, Connecticut
Welcome to 124 Ferncliff Drive where every day starts and ends with jaw-dropping Hartford skyline views. Over 2,300 square feet (including the partially finished lower level) of light-filled, view-drenched living, designed for people who want more than just a house, they want a statement. Oversized windows on every level frame the city like a moving piece of art. Upstairs, vaulted ceilings soar over a chic living room with a fireplace that begs for evenings in. The dining area flows into an updated kitchen, the kind of space that makes you want to host. Three bedrooms on the main level, including a primary suite with an updated bath and custom closet, give you that private, elevated retreat. Downstairs is a full-on second act: a family room with another fireplace, a gym, a 4th bedroom, an updated bath, and laundry, all with walk-out access to the backyard and more views. The exterior deck runs the length of the house so you can sip your morning coffee or your evening wine while the skyline puts on a show. With a two-car garage, central air, and minutes from West Hartford Center, this isn't just a home... It's a front-row seat to the best view in town.
Listing Courtesy of Century 21 AllPoints Realty
Our team consists of dedicated real estate professionals passionate about helping our clients achieve their goals. Every client receives personalized attention, expert guidance, and unparalleled service. Meet our team:

Broker/Owner
860-214-8008
Email
Broker/Owner
843-614-7222
Email
Associate Broker
860-383-5211
Email
Realtor®
860-919-7376
Email
Realtor®
860-538-7567
Email
Realtor®
860-222-4692
Email
Realtor®
860-539-5009
Email
Realtor®
860-681-7373
Email
Realtor®
860-249-1641
Email
Acres : 1.33
Appliances Included : Oven/Range, Microwave, Range Hood, Refrigerator, Dishwasher, Disposal, Washer, Gas Dryer
Attic : Access Via Hatch
Basement : Full, Fully Finished, Walk-out, Liveable Space, Full With Walk-Out
Full Baths : 3
Baths Total : 3
Beds Total : 4
City : West Hartford
Cooling : Central Air
County : Hartford
Elementary School : Per Board of Ed
Fireplaces : 2
Foundation : Concrete
Fuel Tank Location : In Basement
Garage Parking : Attached Garage
Garage Slots : 2
Description : Secluded, Lightly Wooded, Level Lot
Neighborhood : N/A
Parcel : 1897229
Postal Code : 06117
Roof : Asphalt Shingle
Sewage System : Public Sewer Connected
Total SqFt : 2308
Tax Year : July 2025-June 2026
Total Rooms : 6
Watersource : Public Water Connected
weeb : RPR, IDX Sites, Realtor.com
Phone
860-384-7624
Address
20 Hopmeadow St, Unit 821, Weatogue, CT 06089