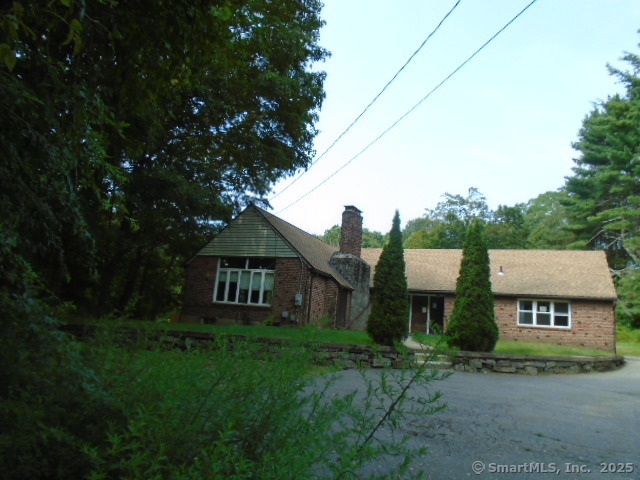
Bedrooms
Bathrooms
Sq Ft
Price
Harwinton, Connecticut
This charming Cape Style home boasts 4 bedrooms and 2.5 bathrooms. Hardwood floors gleam throughout the residence. Spacious family room boasting cathedral ceilings which also features an oversized and beautifully crafted stone fireplace. The large kitchen flows seamlessly into the family room, creating a harmonious space for relaxation and entertainment. Main level laundry room. Private setting with ample space. Close to main roads with majestic feel. Stone patio off family room.
Listing Courtesy of DB Associates of CT, LLC
Our team consists of dedicated real estate professionals passionate about helping our clients achieve their goals. Every client receives personalized attention, expert guidance, and unparalleled service. Meet our team:

Broker/Owner
860-214-8008
Email
Broker/Owner
843-614-7222
Email
Associate Broker
860-383-5211
Email
Realtor®
860-919-7376
Email
Realtor®
860-538-7567
Email
Realtor®
860-222-4692
Email
Realtor®
860-539-5009
Email
Realtor®
860-681-7373
Email
Realtor®
860-249-1641
Email
Acres : 2.05
Appliances Included : None
Bank Owned : 1
Basement : Partial, Partial With Hatchway
Full Baths : 2
Half Baths : 1
Baths Total : 3
Beds Total : 4
City : Harwinton
Cooling : Wall Unit
County : Litchfield
Elementary School : Per Board of Ed
Fireplaces : 1
Foundation : Concrete
Fuel Tank Location : Above Ground
Garage Parking : Attached Garage
Garage Slots : 1
Description : Sloping Lot
Neighborhood : N/A
Parcel : 811839
Postal Code : 06791
Roof : Asphalt Shingle
Sewage System : Septic
Total SqFt : 3068
Tax Year : July 2025-June 2026
Total Rooms : 8
Watersource : Private Well
weeb : RPR, IDX Sites, Realtor.com
Phone
860-384-7624
Address
20 Hopmeadow St, Unit 821, Weatogue, CT 06089