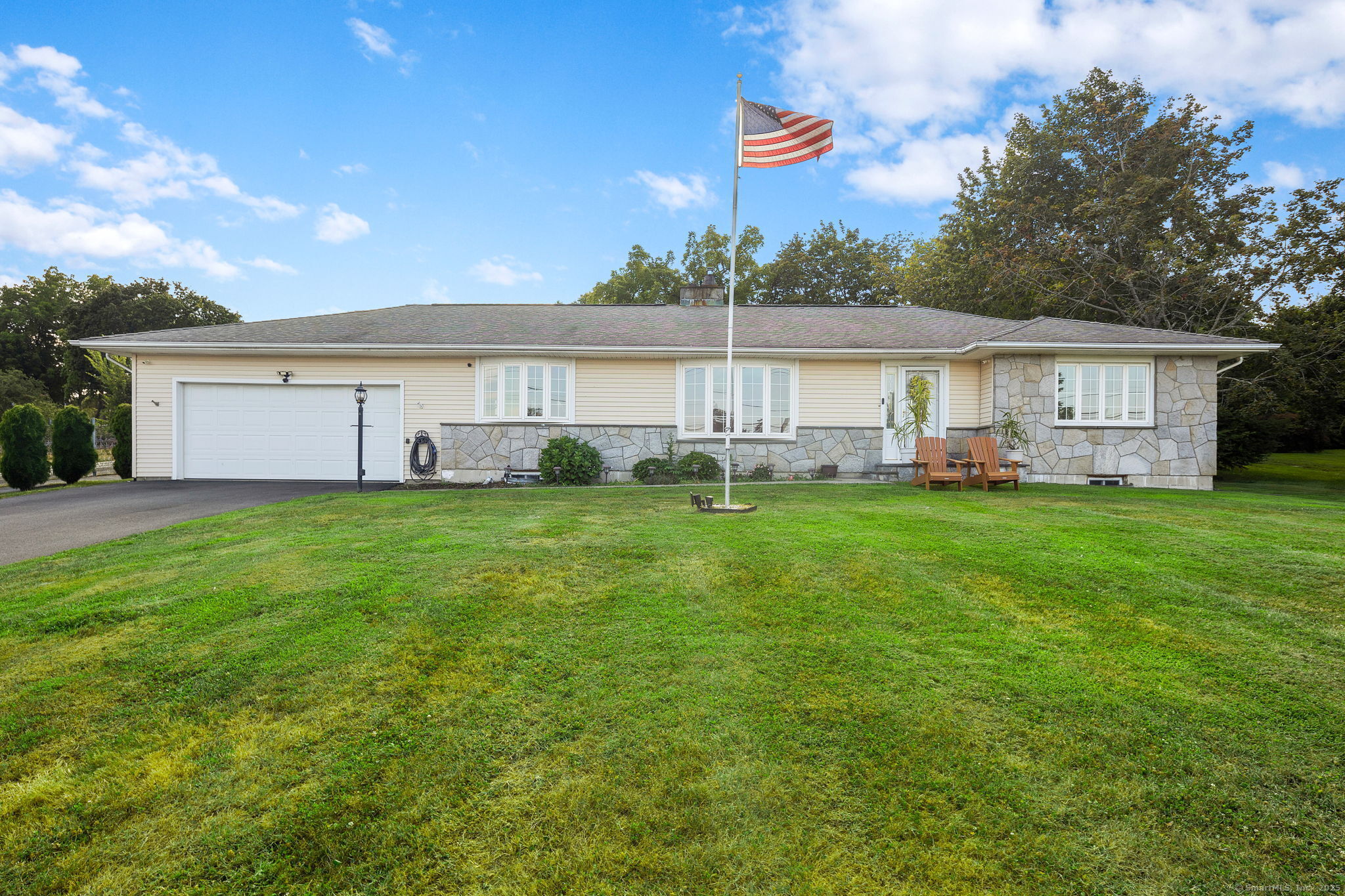
Bedrooms
Bathrooms
Sq Ft
Price
Danbury, Connecticut
This beautifully updated and well-cared-for ranch-style home offers the perfect blend of comfort, functionality, and true one-level living. Set on approximately half an acre, the main level showcases 1,540 square feet of thoughtfully designed space featuring 2 bedrooms and 2 full bathrooms-ideal for everyday living and effortless entertaining. Step inside to a spacious living room with a charming double-sided fireplace, a renovated kitchen with ample space for cooking and gathering, and a dining area that flows seamlessly into the main living space. The primary suite includes a private ensuite bath, while a second bedroom and full hall bath complete the main level. The finished lower level offers an additional 1,540 square feet of versatile space (just needing flooring), perfect for a third bedroom, home office, media room, or gym. While legally designated as a 3-bedroom home, the lower level can easily be adapted to include the third bedroom if desired. Enjoy outdoor living in the beautifully landscaped backyard, complete with a private patio and retractable awning-perfect for relaxing or entertaining. Additional highlights include an attached 2-car garage, a wide driveway with ample parking, and mature landscaping that enhances the home's curb appeal. Enjoy the convenience of being just minutes from downtown Danbury, Candlewood Lake, Danbury Fair Mall, parks, shopping, and major highways-making this home a perfect blend of tranquility and accessibility.
Listing Courtesy of Houlihan Lawrence
Our team consists of dedicated real estate professionals passionate about helping our clients achieve their goals. Every client receives personalized attention, expert guidance, and unparalleled service. Meet our team:

Broker/Owner
860-214-8008
Email
Broker/Owner
843-614-7222
Email
Associate Broker
860-383-5211
Email
Realtor®
860-919-7376
Email
Realtor®
860-538-7567
Email
Realtor®
860-222-4692
Email
Realtor®
860-539-5009
Email
Realtor®
860-681-7373
Email
Realtor®
860-249-1641
Email
Acres : 0.53
Appliances Included : Electric Cooktop, Wall Oven, Microwave, Refrigerator, Dishwasher, Washer, Dryer
Basement : Full, Sump Pump, Storage, Partially Finished, Liveable Space, Concrete Floor
Full Baths : 2
Baths Total : 2
Beds Total : 2
City : Danbury
Cooling : Ceiling Fans, Central Air
County : Fairfield
Elementary School : King Street
Fireplaces : 2
Foundation : Concrete
Fuel Tank Location : In Basement
Garage Parking : Attached Garage, Paved, Driveway
Garage Slots : 2
Description : Fence - Chain Link, Level Lot, Cleared, Professionally Landscaped
Middle School : Broadview
Amenities : Golf Course, Health Club, Lake, Library, Medical Facilities, Park, Private School(s), Shopping/Mall
Neighborhood : N/A
Parcel : 71801
Total Parking Spaces : 2
Postal Code : 06811
Roof : Asphalt Shingle
Additional Room Information : Foyer
Sewage System : Septic
SgFt Description : Lower level is finished, just needs flooring.
Total SqFt : 3080
Tax Year : July 2025-June 2026
Total Rooms : 6
Watersource : Public Water Connected
weeb : RPR, IDX Sites, Realtor.com
Phone
860-384-7624
Address
20 Hopmeadow St, Unit 821, Weatogue, CT 06089