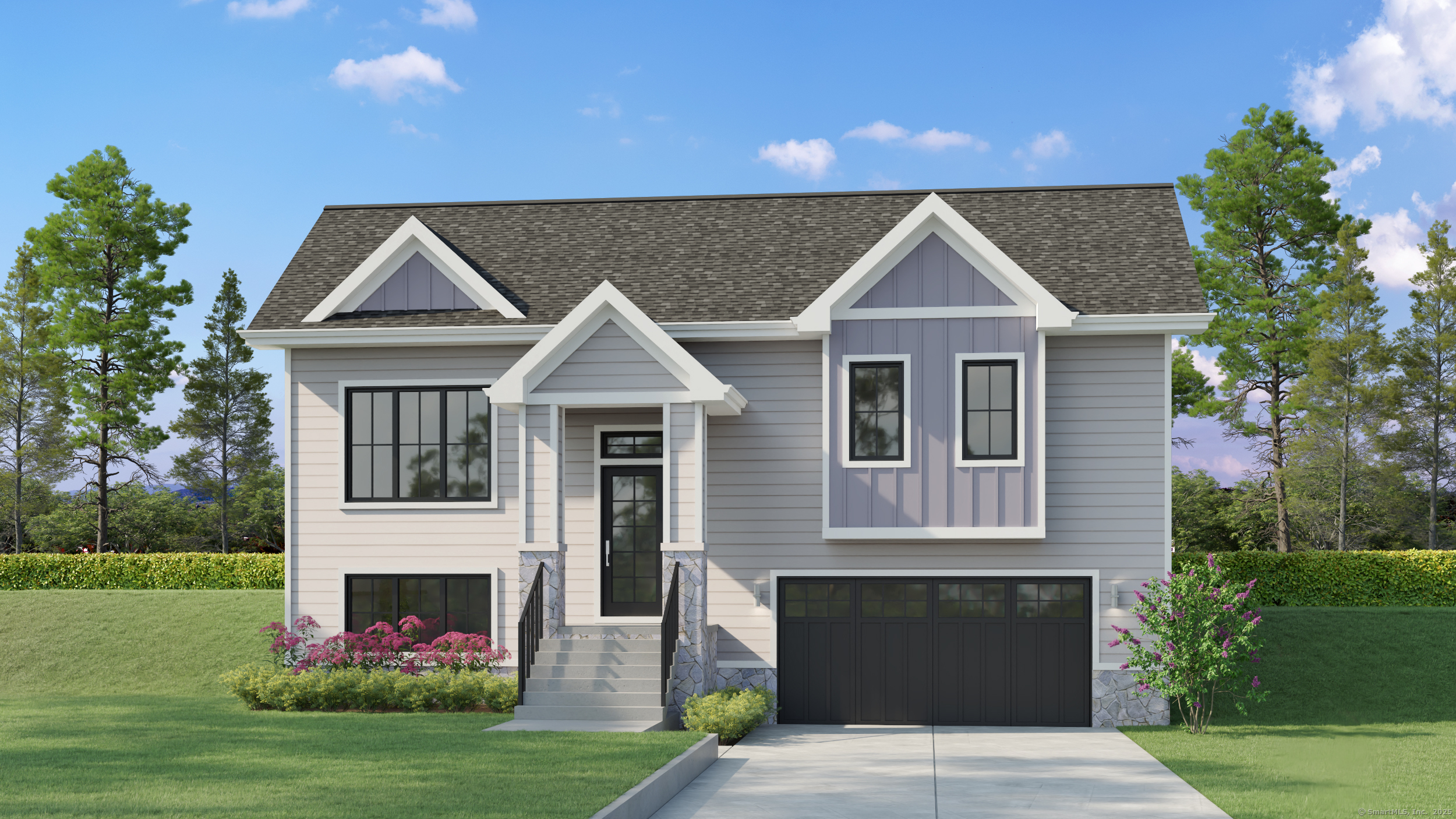
Bedrooms
Bathrooms
Sq Ft
Price
Wolcott, Connecticut
This to-be-built raised ranch offers the perfect combination of modern style, thoughtful design, and versatile living spaces, all crafted to suit your lifestyle. The main level will feature three comfortable bedrooms, including a relaxing primary suite with a private bath, creating a peaceful retreat after a long day. Two additional bedrooms will share a well-appointed hall bath, providing comfort and convenience for family or guests. The open concept layout is designed for both everyday living and entertaining, with a bright, welcoming living room flowing seamlessly into a contemporary kitchen complete with a center island, generous cabinetry, and abundant counter space. The dining area will overlook your property, making every meal feel special. On the lower level, a spacious family room offers endless possibilities from a media lounge to a playroom or home gym while a convenient half bath, laundry area, and direct access to the two car garage add ease to daily routines. Built with quality craftsmanship and the opportunity to select your own finishes, this home is more than just a place to live, it is a chance to create your dream space from the ground up.
Listing Courtesy of KW Legacy Partners
Our team consists of dedicated real estate professionals passionate about helping our clients achieve their goals. Every client receives personalized attention, expert guidance, and unparalleled service. Meet our team:

Broker/Owner
860-214-8008
Email
Broker/Owner
843-614-7222
Email
Associate Broker
860-383-5211
Email
Realtor®
860-919-7376
Email
Realtor®
860-538-7567
Email
Realtor®
860-222-4692
Email
Realtor®
860-539-5009
Email
Realtor®
860-681-7373
Email
Acres : 4.65
Appliances Included : Oven/Range, Microwave, Range Hood, Refrigerator, Dishwasher, Washer, Dryer
Attic : Pull-Down Stairs
Basement : Full, Full With Walk-Out
Full Baths : 2
Half Baths : 1
Baths Total : 3
Beds Total : 3
City : Wolcott
Cooling : Central Air
County : New Haven
Elementary School : Per Board of Ed
Fireplaces : 1
Foundation : Concrete
Garage Parking : Attached Garage
Garage Slots : 2
Description : Level Lot
Neighborhood : N/A
Parcel : 2580400
Postal Code : 06716
Roof : Asphalt Shingle
Additional Room Information : Laundry Room, Mud Room
Sewage System : Septic
SgFt Description : To be built
Total SqFt : 2000
Tax Year : July 2025-June 2026
Total Rooms : 10
Watersource : Private Well
weeb : RPR, IDX Sites, Realtor.com
Phone
860-384-7624
Address
20 Hopmeadow St, Unit 821, Weatogue, CT 06089