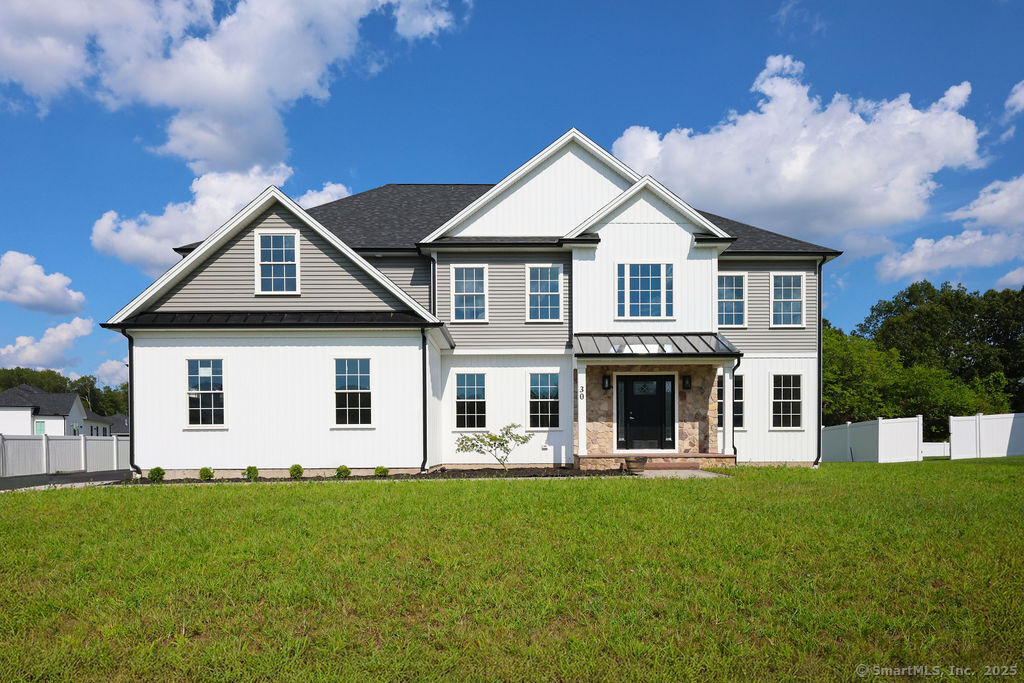
Bedrooms
Bathrooms
Sq Ft
Price
Southington, Connecticut
Experience refined living in this brand-new, custom-built home at 30 Oxford Lane in Southington. From the moment you step inside, soaring ceilings and expansive, light-filled rooms set the tone for luxury. Meticulous craftsmanship is on display with high-end woodwork, tray ceilings, and striking waffle ceiling details that bring architectural elegance to every space. The open-concept layout seamlessly connects the living, dining, and kitchen areas, creating an inviting atmosphere for both everyday living and entertaining. The chef's kitchen showcases premium finishes and fixtures, designed for style and functionality. The primary suite offers a private retreat, complete with a spa-like bath featuring a soaking tub, separate walk-in shower, and refined details. Outside, the property is swimming-pool ready, giving you the perfect opportunity to design your dream backyard oasis. Located in a desirable Southington neighborhood close to shopping, dining, parks, and commuter routes, this home delivers upscale living with modern convenience.
Listing Courtesy of eXp Realty
Our team consists of dedicated real estate professionals passionate about helping our clients achieve their goals. Every client receives personalized attention, expert guidance, and unparalleled service. Meet our team:

Broker/Owner
860-214-8008
Email
Broker/Owner
843-614-7222
Email
Associate Broker
860-383-5211
Email
Realtor®
860-919-7376
Email
Realtor®
860-538-7567
Email
Realtor®
860-222-4692
Email
Realtor®
860-539-5009
Email
Realtor®
860-681-7373
Email
Realtor®
860-249-1641
Email
Acres : 0.57
Appliances Included : Oven/Range, Microwave, Range Hood, Refrigerator, Dishwasher, Wine Chiller
Basement : Full, Unfinished
Full Baths : 3
Half Baths : 1
Baths Total : 4
Beds Total : 4
City : Southington
Cooling : Central Air
County : Hartford
Elementary School : Per Board of Ed
Fireplaces : 1
Foundation : Concrete
Fuel Tank Location : In Ground
Garage Parking : Attached Garage
Garage Slots : 3
Description : Level Lot
Neighborhood : N/A
Parcel : 2796483
Postal Code : 06489
Roof : Asphalt Shingle
Sewage System : Septic
Total SqFt : 3337
Tax Year : July 2025-June 2026
Total Rooms : 8
Watersource : Public Water Connected
weeb : RPR, IDX Sites, Realtor.com
Phone
860-384-7624
Address
20 Hopmeadow St, Unit 821, Weatogue, CT 06089