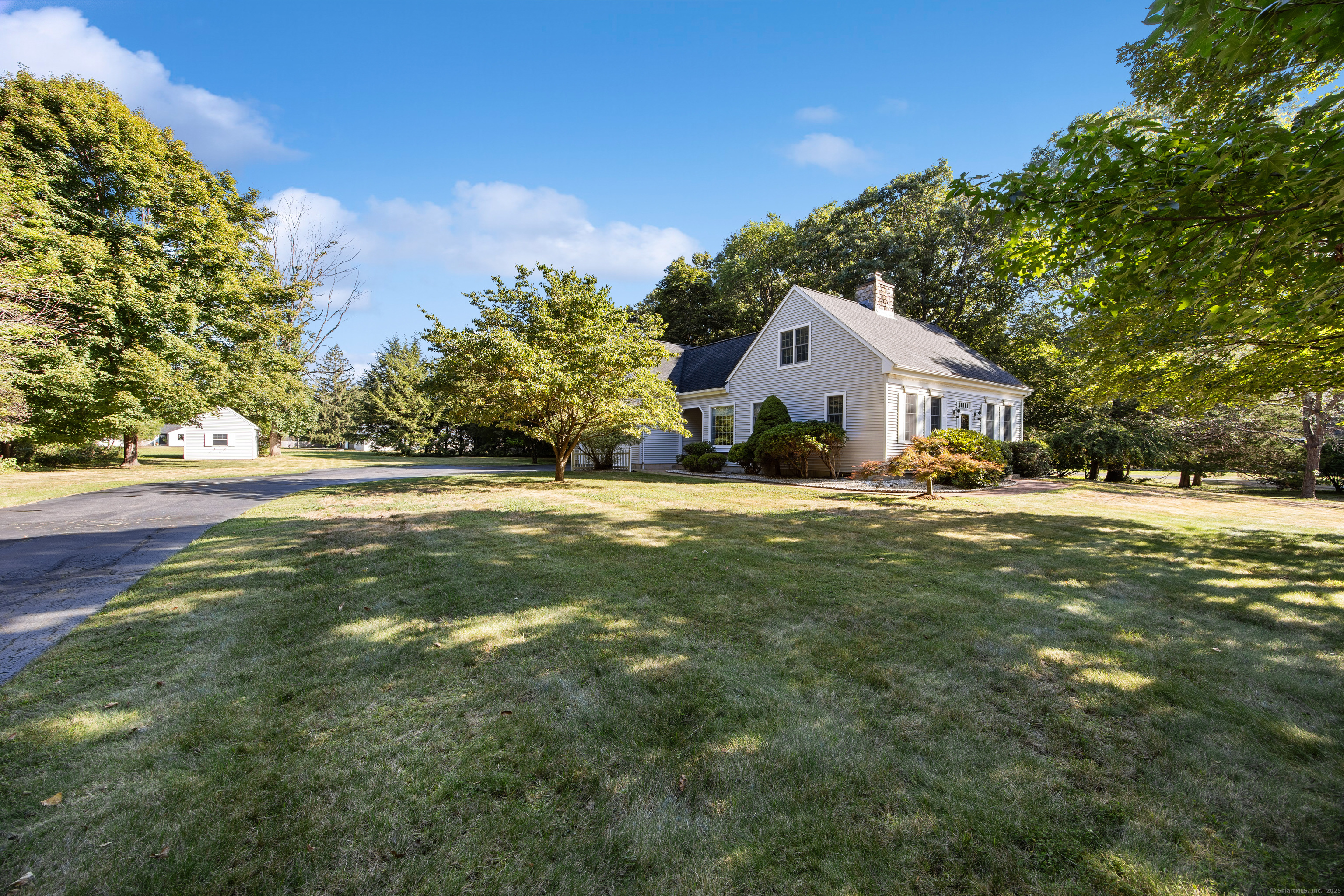
Bedrooms
Bathrooms
Sq Ft
Price
Cheshire, Connecticut
Set along a private drive in Cheshire, 1278 Cheshire Street is a Cape Cod-style residence where thoughtful updates and enduring quality meet. Built in 1998 and cared for with intention, the home spans 2,557 sq ft on 0.92 acres, delivering a calm backdrop for daily living. The main level is planned for easy living. A bright eat-in kitchen anchors the heart of the home with generous prep space and a casual dining area. Nearby, a separate dining room makes weeknights and weekend meals simple. The living room feels warm and welcoming with a propane fireplace, and large windows frame peaceful views of the property. The first-floor primary suite adds everyday ease with a walk-in closet and an updated full bath. A handy half bath and laundry room complete the first floor. Upstairs, you'll find two comfortable bedrooms, a full bath, and a spacious family room-ideal for movie nights, hobbies, or a quiet retreat. Two staircases connect the levels for smooth flow, storage runs deep throughout, and the floor plan adapts easily to many lifestyles. Practical features stand out: central air, furnace (Propane), city water, septic, water heater, and generator-ready setup. A new roof (2025) provides peace of mind for years to come. The oversized two-car attached garage includes an EV charger, utility sink, and automatic doors with openers-plenty of room for gear, tools, or a workshop. Outside, a 12' x 16' shed expands storage options, while the large yard has privacy, space for all.
Listing Courtesy of Berkshire Hathaway NE Prop.
Our team consists of dedicated real estate professionals passionate about helping our clients achieve their goals. Every client receives personalized attention, expert guidance, and unparalleled service. Meet our team:

Broker/Owner
860-214-8008
Email
Broker/Owner
843-614-7222
Email
Associate Broker
860-383-5211
Email
Realtor®
860-919-7376
Email
Realtor®
860-538-7567
Email
Realtor®
860-222-4692
Email
Realtor®
860-539-5009
Email
Realtor®
860-681-7373
Email
Realtor®
860-249-1641
Email
Acres : 0.92
Appliances Included : Gas Cooktop, Wall Oven, Microwave, Refrigerator, Subzero, Dishwasher, Disposal, Washer, Dryer
Attic : Unfinished, Storage Space, Floored, Walk-In
Basement : Full, Unfinished, Full With Hatchway
Full Baths : 2
Half Baths : 1
Baths Total : 3
Beds Total : 3
City : Cheshire
Cooling : Ceiling Fans, Central Air
County : New Haven
Elementary School : Per Board of Ed
Fireplaces : 1
Foundation : Concrete
Fuel Tank Location : In Ground
Garage Parking : Attached Garage, Paved, Driveway
Garage Slots : 2
Description : Rear Lot, Level Lot, On Cul-De-Sac
Middle School : Dodd
Amenities : Park
Neighborhood : N/A
Parcel : 2338234
Total Parking Spaces : 8
Postal Code : 06410
Roof : Asphalt Shingle
Additional Room Information : Laundry Room
Sewage System : Septic
Total SqFt : 2557
Tax Year : July 2025-June 2026
Total Rooms : 7
Watersource : Public Water Connected
weeb : RPR, IDX Sites, Realtor.com
Phone
860-384-7624
Address
20 Hopmeadow St, Unit 821, Weatogue, CT 06089