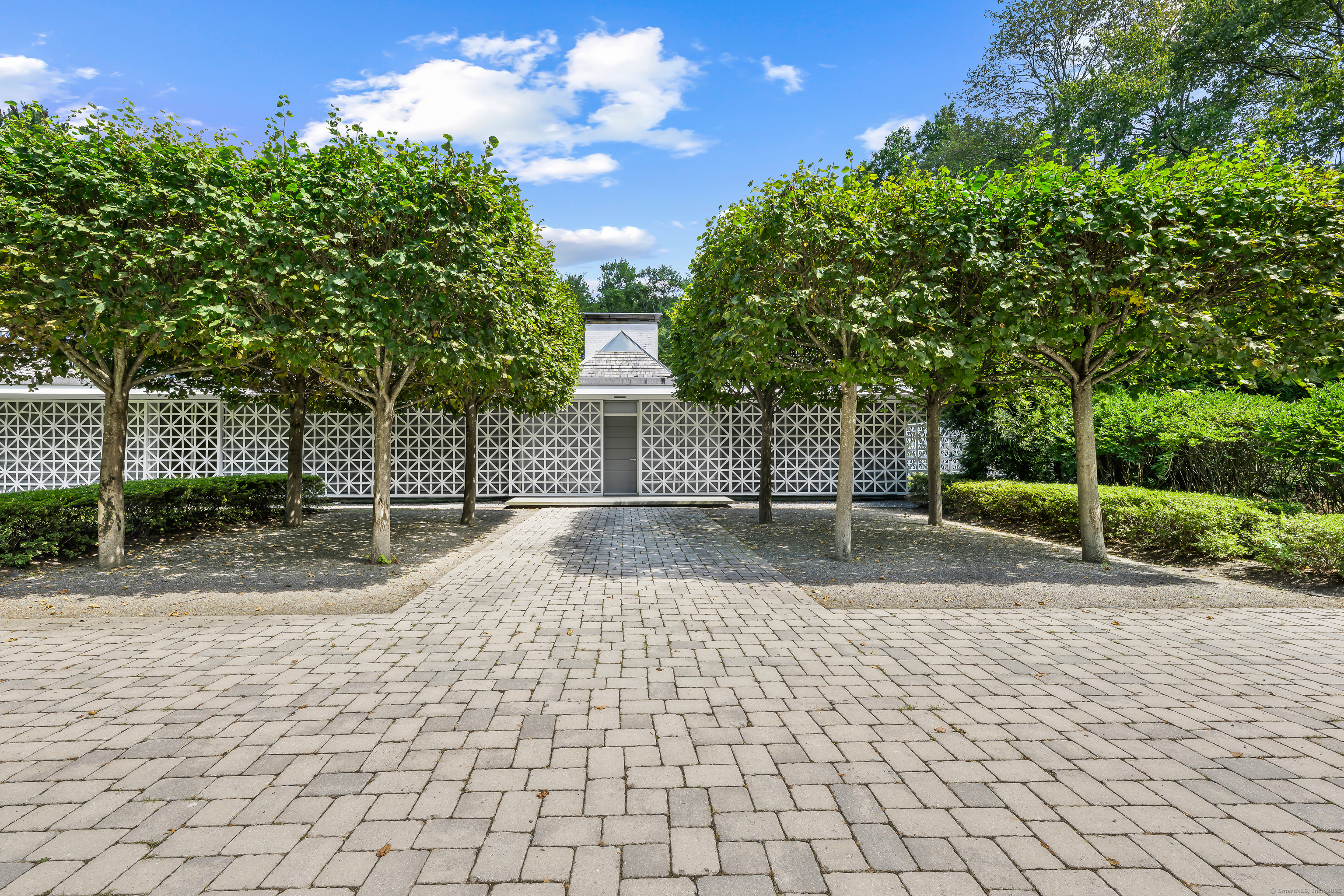
Bedrooms
Bathrooms
Sq Ft
Price
New Canaan, Connecticut
Experience Architectural History: The Celebrated Celanese House. This is your chance to own a true masterpiece. Designed in 1959 by visionary architect Edward Durell Stone, the Celanese House is one of New Canaan's most celebrated mid-century modern landmarks-an architectural treasure admired by design publications for decades. Stone's signature elements remain unmistakable: the striking lattice screen facade and distinctive glass roof pyramids create an iconic silhouette that endures. Inside, the home's recent renovation both preserves Stone's vision and introduces contemporary luxury. Floating sheet rock walls, satin-bleached oak floors, and walls of glass heighten the sense of openness, while state-of-the-art lighting transforms every space into an artful composition. The dramatic underlit glass entry floor offers a breathtaking welcome, setting the stage for the architectural splendor beyond. With 4 bedrooms, 4.5 baths, and 4,927 square feet of inspired interiors, the residence unfolds across 2.06 beautifully lush acres-a rare opportunity to experience historic architecture in harmony with modern living.
Listing Courtesy of William Pitt Sotheby's Int'l
Our team consists of dedicated real estate professionals passionate about helping our clients achieve their goals. Every client receives personalized attention, expert guidance, and unparalleled service. Meet our team:

Broker/Owner
860-214-8008
Email
Broker/Owner
843-614-7222
Email
Associate Broker
860-383-5211
Email
Realtor®
860-919-7376
Email
Realtor®
860-538-7567
Email
Realtor®
860-222-4692
Email
Realtor®
860-539-5009
Email
Realtor®
860-681-7373
Email
Acres : 2.06
Appliances Included : Gas Cooktop, Wall Oven, Microwave, Refrigerator, Dishwasher, Washer, Dryer, Wine Chiller
Basement : Crawl Space, Partial, Unfinished, Interior Access
Full Baths : 4
Half Baths : 1
Baths Total : 5
Beds Total : 4
City : New Canaan
Cooling : Central Air, Zoned
County : Fairfield
Elementary School : Per Board of Ed
Fireplaces : 2
Foundation : Block, Concrete
Fuel Tank Location : In Garage
Garage Parking : Attached Garage, Paved
Garage Slots : 2
Description : Some Wetlands, Lightly Wooded, Sloping Lot, Professionally Landscaped
Middle School : Per Board of Ed
Neighborhood : N/A
Parcel : 184832
Total Parking Spaces : 2
Postal Code : 06840
Roof : Flat, Other
Sewage System : Septic
SgFt Description : 500 additional finished square feet in lower level
Total SqFt : 4927
Tax Year : July 2025-June 2026
Total Rooms : 11
Watersource : Private Well
weeb : RPR, IDX Sites, Realtor.com
Phone
860-384-7624
Address
20 Hopmeadow St, Unit 821, Weatogue, CT 06089