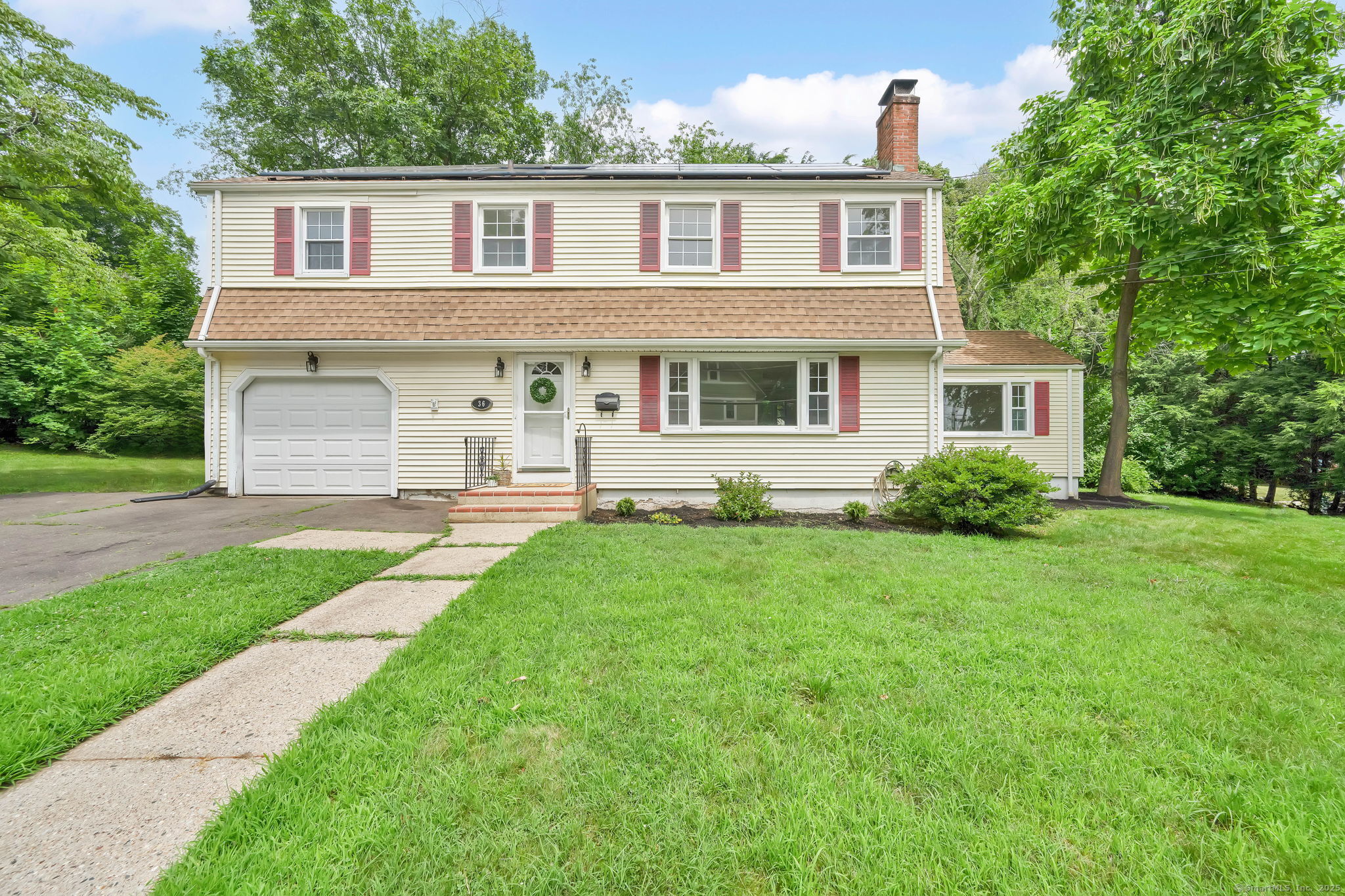
Bedrooms
Bathrooms
Sq Ft
Per Month
West Hartford, Connecticut
Welcome to this beautifully maintained four-bedroom home in the heart of West Hartford, Connecticut. Featuring solar panels for energy efficiency, this residence combines comfort and sustainability. Inside, you'll find freshly painted interiors, spacious rooms filled with natural light, and gleaming hardwood floors throughout. The layout offers flexibility for everyday living and entertaining. Located just minutes from top-rated dining, shopping, and entertainment, this home delivers convenience and charm in one of the area's most sought-after neighborhoods. Don't miss the opportunity to make this energy-smart, move-in-ready home yours.
Listing Courtesy of Coldwell Banker Realty
Our team consists of dedicated real estate professionals passionate about helping our clients achieve their goals. Every client receives personalized attention, expert guidance, and unparalleled service. Meet our team:

Broker/Owner
860-214-8008
Email
Broker/Owner
843-614-7222
Email
Associate Broker
860-383-5211
Email
Realtor®
860-919-7376
Email
Realtor®
860-538-7567
Email
Realtor®
860-222-4692
Email
Realtor®
860-539-5009
Email
Realtor®
860-681-7373
Email
Realtor®
860-249-1641
Email
Acres : 0.3
Appliances Included : Oven/Range, Refrigerator, Dishwasher
Attic : Pull-Down Stairs
Basement : Full
Full Baths : 2
Half Baths : 1
Baths Total : 3
Beds Total : 4
City : West Hartford
Cooling : Window Unit
County : Hartford
Elementary School : Morley
Fireplaces : 1
Fuel Tank Location : Above Ground
Garage Parking : Attached Garage, Driveway
Garage Slots : 1
Description : Lightly Wooded
Neighborhood : N/A
Parcel : 1911334
Total Parking Spaces : 2
Pets Allowed : No
Postal Code : 06117
Sewage System : Public Sewer Connected
Total SqFt : 2334
Total Rooms : 9
Watersource : Public Water Connected
weeb : RPR, IDX Sites, Realtor.com
Phone
860-384-7624
Address
20 Hopmeadow St, Unit 821, Weatogue, CT 06089