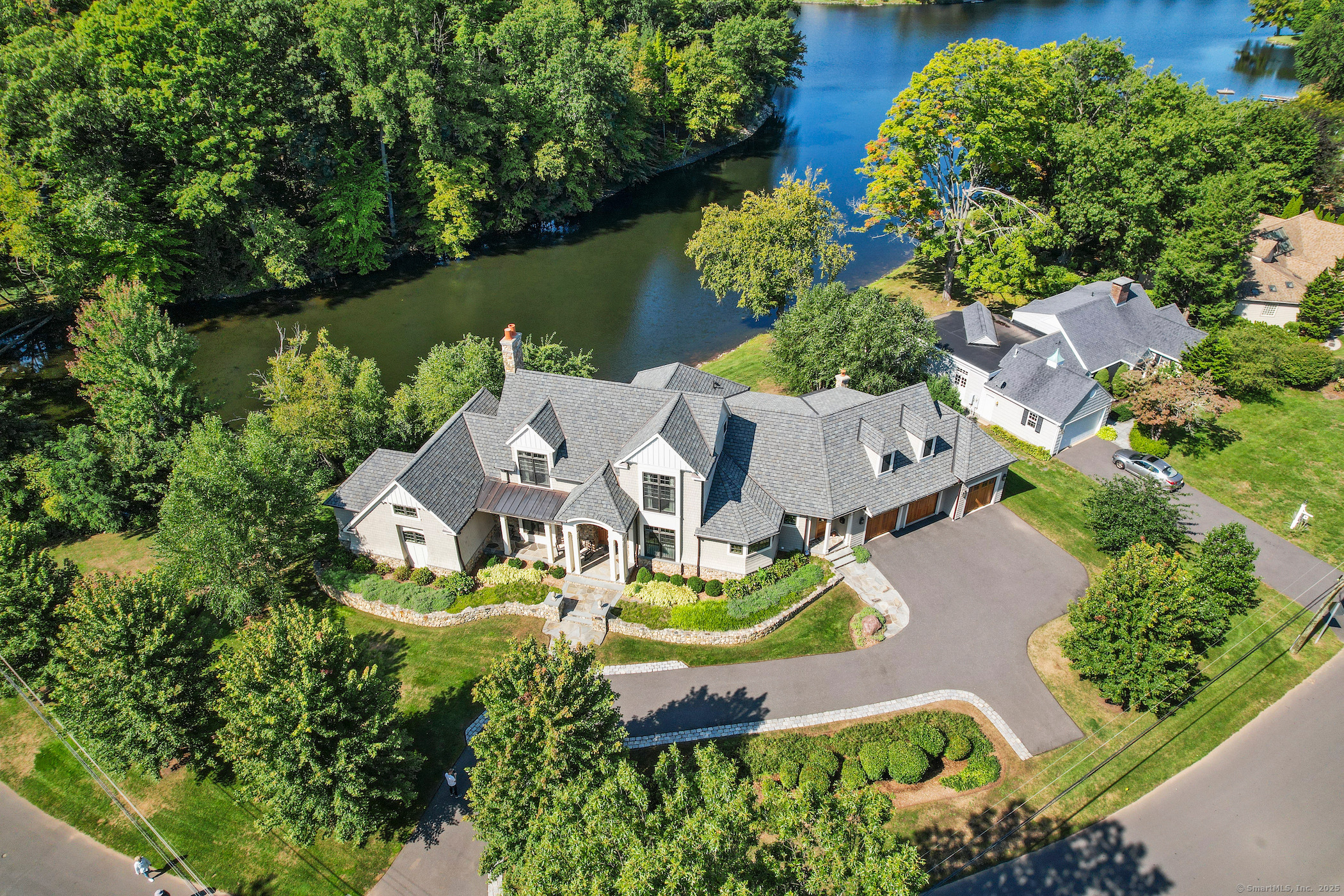
Bedrooms
Bathrooms
Sq Ft
Price
West Hartford, Connecticut
A Waterfront Masterpiece at Woodridge Lake. This is not just a home, it's an experience. Perfectly sited on 600 feet of rare, direct waterfront within the Woodridge Lake Association, this custom-built, 4BR/3.2BA lakefront estate delivers architectural brilliance, timeless craftsmanship, and the ultimate in luxury living. Designed by Jack Kemper and masterfully built by Michael Sweeney, this shingle-and-stone treasure showcases meticulous details at every turn: hand-hewn barnwood beams, 8" distressed oak floors, soaring ceilings with barrel, vaulted, and tray designs, and stunning fieldstone accents throughout. At the heart of the home, a chef's kitchen is fitted with a 48" Sub-Zero, 6-burner gas range with griddle, two dishwashers, walk-in pantry, wet bar with icemaker, and custom steel-and-glass wine cellar capable of holding over 2,000 bottles-perfect for entertaining at any scale. Expansive living and dining spaces flow seamlessly outdoors through French doors that open to the water's edge.The first-floor primary suite is its own retreat, with vaulted wood ceilings, fireplace, spa-like marble bath, and a private deck designed to capture the lake's best sunsets. Upstairs, you'll find three additional bedrooms, a home gym (which could easily be converted into a second primary suite), and beautifully appointed baths-all under airy 9' ceilings.
Listing Courtesy of Coldwell Banker Realty
Our team consists of dedicated real estate professionals passionate about helping our clients achieve their goals. Every client receives personalized attention, expert guidance, and unparalleled service. Meet our team:

Broker/Owner
860-214-8008
Email
Broker/Owner
843-614-7222
Email
Associate Broker
860-383-5211
Email
Realtor®
860-919-7376
Email
Realtor®
860-538-7567
Email
Realtor®
860-222-4692
Email
Realtor®
860-539-5009
Email
Realtor®
860-681-7373
Email
Realtor®
860-249-1641
Email
Acres : 0.58
Appliances Included : Gas Range, Microwave, Range Hood, Subzero, Icemaker, Dishwasher, Disposal, Washer, Electric Dryer
Association Amenities : Park, Private Rec Facilities
Association Fee Includes : Lake/Beach Access
Attic : Storage Space, Floored, Access Via Hatch
Basement : Full, Unfinished, Garage Access, Concrete Floor
Full Baths : 3
Half Baths : 2
Baths Total : 5
Beds Total : 4
City : West Hartford
Cooling : Ceiling Fans, Central Air, Zoned
County : Hartford
Elementary School : Wolcott
Fireplaces : 3
Foundation : Concrete
Garage Parking : Attached Garage, Driveway
Garage Slots : 3
Description : Lightly Wooded, Level Lot, On Cul-De-Sac, Professionally Landscaped, Water View
Middle School : Sedgwick
Amenities : Golf Course, Lake, Medical Facilities, Public Pool, Shopping/Mall, Tennis Courts
Neighborhood : N/A
Parcel : 1910692
Total Parking Spaces : 3
Postal Code : 06107
Roof : Fiberglass Shingle, Metal
Additional Room Information : Exercise Room, Foyer, Laundry Room, Mud Room, Wine Cellar
Sewage System : Public Sewer Connected
Total SqFt : 4628
Tax Year : July 2025-June 2026
Total Rooms : 9
Watersource : Public Water Connected
weeb : RPR, IDX Sites, Realtor.com
Phone
860-384-7624
Address
20 Hopmeadow St, Unit 821, Weatogue, CT 06089