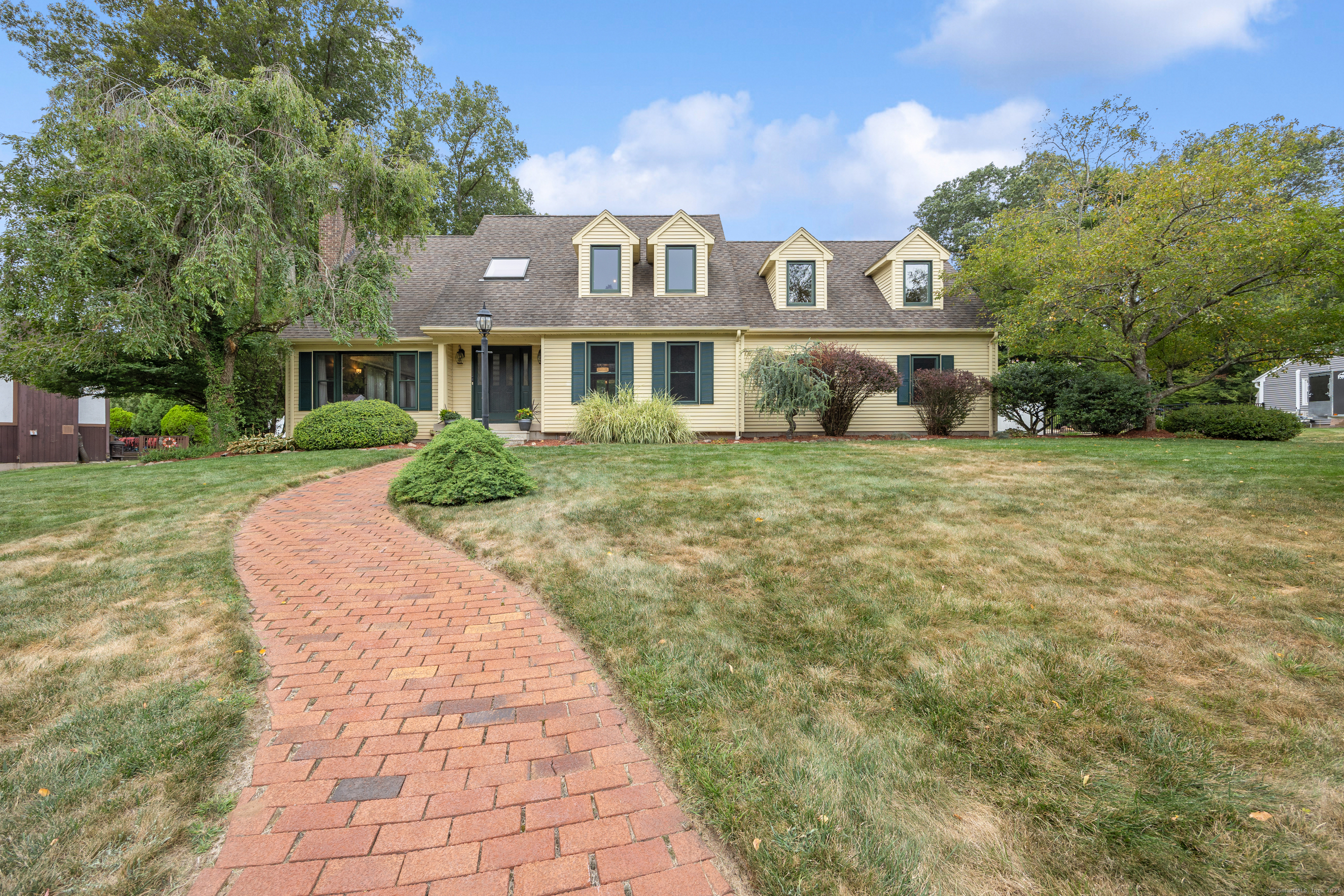
Bedrooms
Bathrooms
Sq Ft
Price
Southington, Connecticut
Well Maintained, expansive, updated Cape in sought after neighborhood. Recently painted, and too many updates to list. Large kitchen with new stainless steel appliances, granite counter tops, hot water dispenser, breakfast bar, tin ceiling & new wine cooler. Family room with beautiful hardwood floors. As well as a additional combination living room/dining room, that opens to your backyard oasis. Half bath and laundry are on this level. Upstairs, find the primary bedsuite suite with brand new primary bath(2025) Two more bedrooms and full bath on this level. Partially finished basement, heated and cooled for addt'l living area. Backyard is an entertainers dream. Huge 2 tier, two tone trex deck and patio opens to your salt water, fiberglass pool w/merlin winter cover. Level backyard is completely fenced in. Professionally landscaped. Fire pit area, Newer shed. Newer windows, doors, upgraded electric, newer central air units, all new lighting. removal of popcorn ceilings. No expense has been spared in this home. Public utilities, natural gas & central air. Home shows beautifully, like a parklike setting.
Listing Courtesy of Century 21 AllPoints Realty
Our team consists of dedicated real estate professionals passionate about helping our clients achieve their goals. Every client receives personalized attention, expert guidance, and unparalleled service. Meet our team:

Broker/Owner
860-214-8008
Email
Broker/Owner
843-614-7222
Email
Associate Broker
860-383-5211
Email
Realtor®
860-919-7376
Email
Realtor®
860-538-7567
Email
Realtor®
860-222-4692
Email
Realtor®
860-539-5009
Email
Realtor®
860-681-7373
Email
Realtor®
860-249-1641
Email
Acres : 0.52
Appliances Included : Oven/Range, Microwave, Refrigerator, Dishwasher, Disposal, Washer, Dryer
Attic : Access Via Hatch
Basement : Full, Heated, Cooled, Interior Access, Partially Finished
Full Baths : 2
Half Baths : 1
Baths Total : 3
Beds Total : 3
City : Southington
Cooling : Central Air
County : Hartford
Elementary School : Per Board of Ed
Fireplaces : 1
Foundation : Concrete
Garage Parking : Attached Garage, Paved, Off Street Parking, Driveway
Garage Slots : 2
Description : Fence - Privacy, Fence - Full, In Subdivision, Lightly Wooded, Level Lot, Professionally Landscaped
Middle School : Per Board of Ed
Amenities : Golf Course, Health Club, Library, Medical Facilities, Park, Public Pool, Tennis Courts
Neighborhood : N/A
Parcel : 721650
Total Parking Spaces : 8
Pool Description : Fiberglass, Heated, Salt Water, In Ground Pool
Postal Code : 06489
Roof : Asphalt Shingle
Sewage System : Public Sewer Connected
Total SqFt : 3324
Tax Year : July 2025-June 2026
Total Rooms : 7
Watersource : Public Water Connected
weeb : RPR, IDX Sites, Realtor.com
Phone
860-384-7624
Address
20 Hopmeadow St, Unit 821, Weatogue, CT 06089