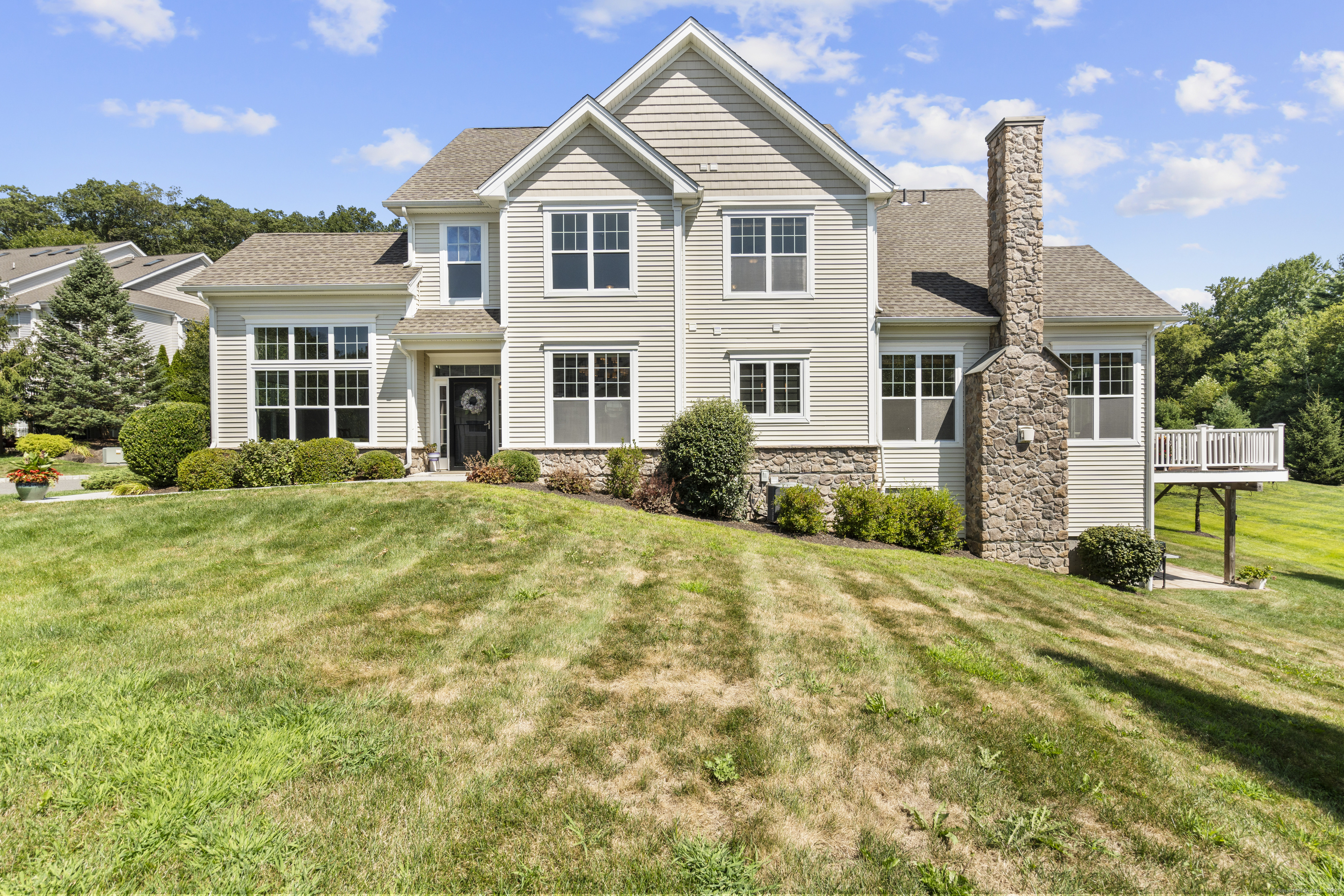
Bedrooms
Bathrooms
Sq Ft
Price
Middlebury, Connecticut
Welcome to this luxury home w/ custom features never seen before! This 4000+ sqft, 3 BEDROOM SUITES, 3.2 bath has elegance and comfort, built w/ never seen upgrades. On the most sought-after private cul-de-sac St. and the best location in the complex. Enter through a grand two-story foyer with gleaming hardwood floors, cathedral ceilings & soaring windows that fill the home with natural light. Beautiful curves staircase, formal living & dining rooms set the stage for entertaining. The gourmet kitchen boasts granite counters, beautiful cabinets, stainless steel appliances, gas cooktop, tile backsplash, large island for ample prep space, a chefs dream. The family room has vaulted ceilings & gas fireplace creates the ultimate gathering space. Rare floor plan features three bedroom suites: a main-level primary with tray ceiling, dual walk-in closets, spa-like ensuite with soaking tub & shower, plus two additional suites upstairs that each have THEIR OWN BATHROOM. Oversized loft overlooks the main floor. Finished walkout basement adds a rec/play room with a custom wet bar w/ granite counters & white cabinets, media area or office, half bath (potential for lower in law/ 4th bedroom). Highlights: laundry w/ sink, additional gas hookup in basement for fireplace, finished lower patio, upper deck & full wheelchair accessibility. Largest backyard in community, great for entertaining or playing sports. Clubhouse w/ bar, pool, gym, tennis crt, indoor basketball court! This is a MUST see!
Listing Courtesy of Serhant Connecticut, LLC
Our team consists of dedicated real estate professionals passionate about helping our clients achieve their goals. Every client receives personalized attention, expert guidance, and unparalleled service. Meet our team:

Broker/Owner
860-214-8008
Email
Broker/Owner
843-614-7222
Email
Associate Broker
860-383-5211
Email
Realtor®
860-919-7376
Email
Realtor®
860-538-7567
Email
Realtor®
860-222-4692
Email
Realtor®
860-539-5009
Email
Realtor®
860-681-7373
Email
Realtor®
860-249-1641
Email
Appliances Included : Gas Cooktop, Wall Oven, Refrigerator, Dishwasher, Washer, Dryer
Association Amenities : Basketball Court, Club House, Exercise Room/Health Club, Playground/Tot Lot, Pool, Tennis Courts
Association Fee Includes : Club House, Grounds Maintenance, Trash Pickup, Snow Removal, Property Management, Pest Control, Pool Service, Insurance
Attic : Access Via Hatch
Basement : Full, Heated, Fully Finished, Cooled, Walk-out, Liveable Space, Full With Walk-Out
Full Baths : 3
Half Baths : 2
Baths Total : 5
Beds Total : 3
City : Middlebury
Complex : Ridgewood at Middlebury
Cooling : Central Air
County : New Haven
Elementary School : Per Board of Ed
Fireplaces : 1
Garage Parking : Attached Garage, Covered Garage, Paved, Driveway
Garage Slots : 2
Handicap : Ramps
Description : Secluded, Lightly Wooded, Level Lot, On Cul-De-Sac
Amenities : Basketball Court, Golf Course, Health Club, Lake, Park, Playground/Tot Lot
Neighborhood : N/A
Parcel : 2547194
Total Parking Spaces : 4
Pets : No restrictions
Pets Allowed : Yes
Pool Description : Heated, Pool House, In Ground Pool
Postal Code : 06762
Property Information : Gated Community
Additional Room Information : Bonus Room, Foyer, Laundry Room, Mud Room
Sewage System : Public Sewer Connected
Total SqFt : 4051
Tax Year : July 2025-June 2026
Total Rooms : 10
Watersource : Public Water Connected
weeb : RPR, IDX Sites, Realtor.com
Phone
860-384-7624
Address
20 Hopmeadow St, Unit 821, Weatogue, CT 06089