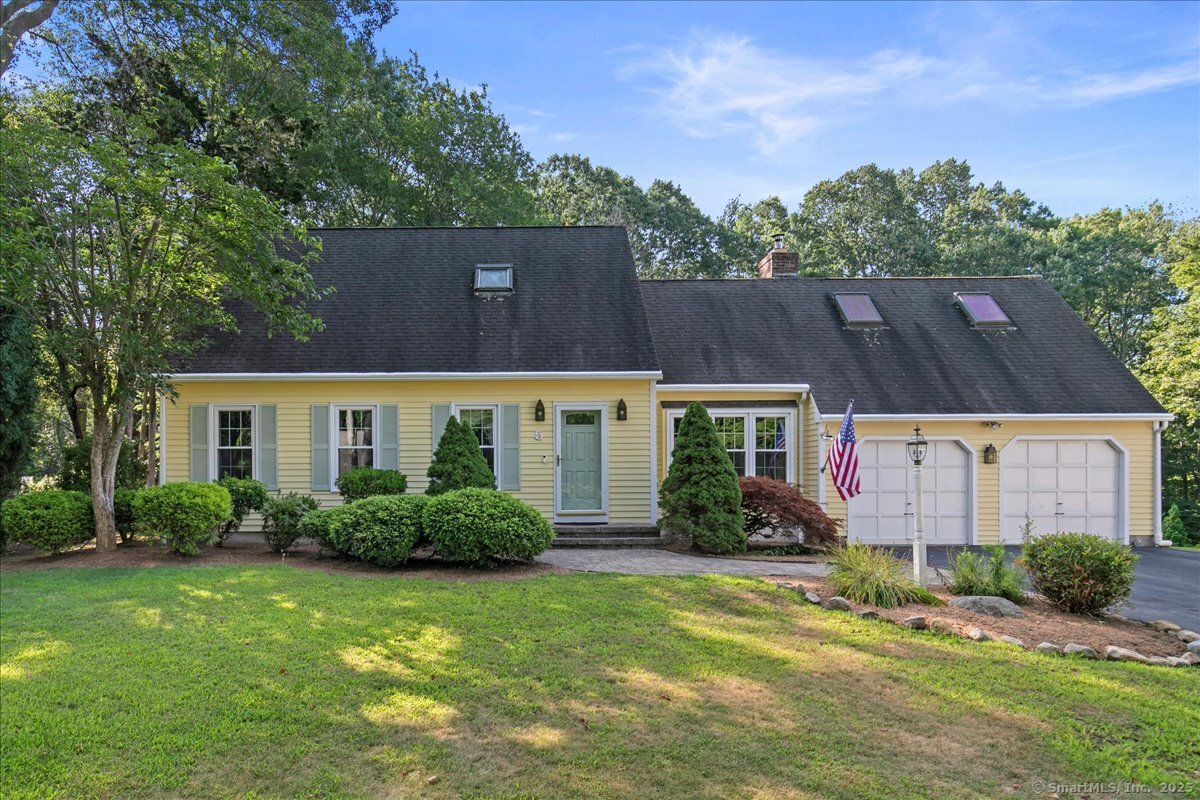
Bedrooms
Bathrooms
Sq Ft
Price
Clinton, Connecticut
This classic Cape Cod home offers warmth and functionality throughout. The first floor features beautiful hardwood floors, a spacious eat-in kitchen with granite countertops, a formal dining room, and a welcoming living room. The family room is highlighted by cathedral ceilings, a wood-burning Jotul stove, and French doors that open to the deck, creating a perfect space to gather. A full bath completes the main level. Upstairs, you'll find three bedrooms, including a primary with a walk-in closet, plus a second full bath with a linen closet. The full basement includes laundry and is ready to be finished for additional living space. A two-car garage with loft space provides flexibility for a home office or extra storage. Recent updates include a newer boiler, whole-house water filtration system, and freshly painted exterior. The property also features a standby generator for peace of mind. Set on one acre at the end of a quiet cul-de-sac with dual access, this home offers privacy while still being close to the beach, shopping, and restaurants. Move-in ready and waiting for its new owners! Contingent on seller finding suitable housing, Being sold As Is.
Listing Courtesy of Yellowbrick Real Estate LLC
Our team consists of dedicated real estate professionals passionate about helping our clients achieve their goals. Every client receives personalized attention, expert guidance, and unparalleled service. Meet our team:

Broker/Owner
860-214-8008
Email
Broker/Owner
843-614-7222
Email
Associate Broker
860-383-5211
Email
Realtor®
860-919-7376
Email
Realtor®
860-538-7567
Email
Realtor®
860-222-4692
Email
Realtor®
860-539-5009
Email
Realtor®
860-681-7373
Email
Realtor®
860-249-1641
Email
Acres : 1
Appliances Included : Oven/Range, Microwave, Refrigerator, Dishwasher, Washer, Dryer
Attic : Pull-Down Stairs
Basement : Full, Unfinished, Sump Pump, Concrete Floor, Full With Hatchway
Full Baths : 2
Baths Total : 2
Beds Total : 3
City : Clinton
Cooling : Window Unit
County : Middlesex
Elementary School : Per Board of Ed
Fireplaces : 1
Foundation : Concrete
Fuel Tank Location : In Basement
Garage Parking : Attached Garage, Paved, Off Street Parking, Driveway
Garage Slots : 2
Description : Borders Open Space, Level Lot, On Cul-De-Sac
Middle School : Jared Eliot
Amenities : Golf Course, Lake, Shopping/Mall, Tennis Courts
Neighborhood : Mill District
Parcel : 944293
Total Parking Spaces : 6
Postal Code : 06413
Roof : Asphalt Shingle
Sewage System : Septic
Total SqFt : 1504
Tax Year : July 2025-June 2026
Total Rooms : 7
Watersource : Private Well
weeb : RPR, IDX Sites, Realtor.com
Phone
860-384-7624
Address
20 Hopmeadow St, Unit 821, Weatogue, CT 06089