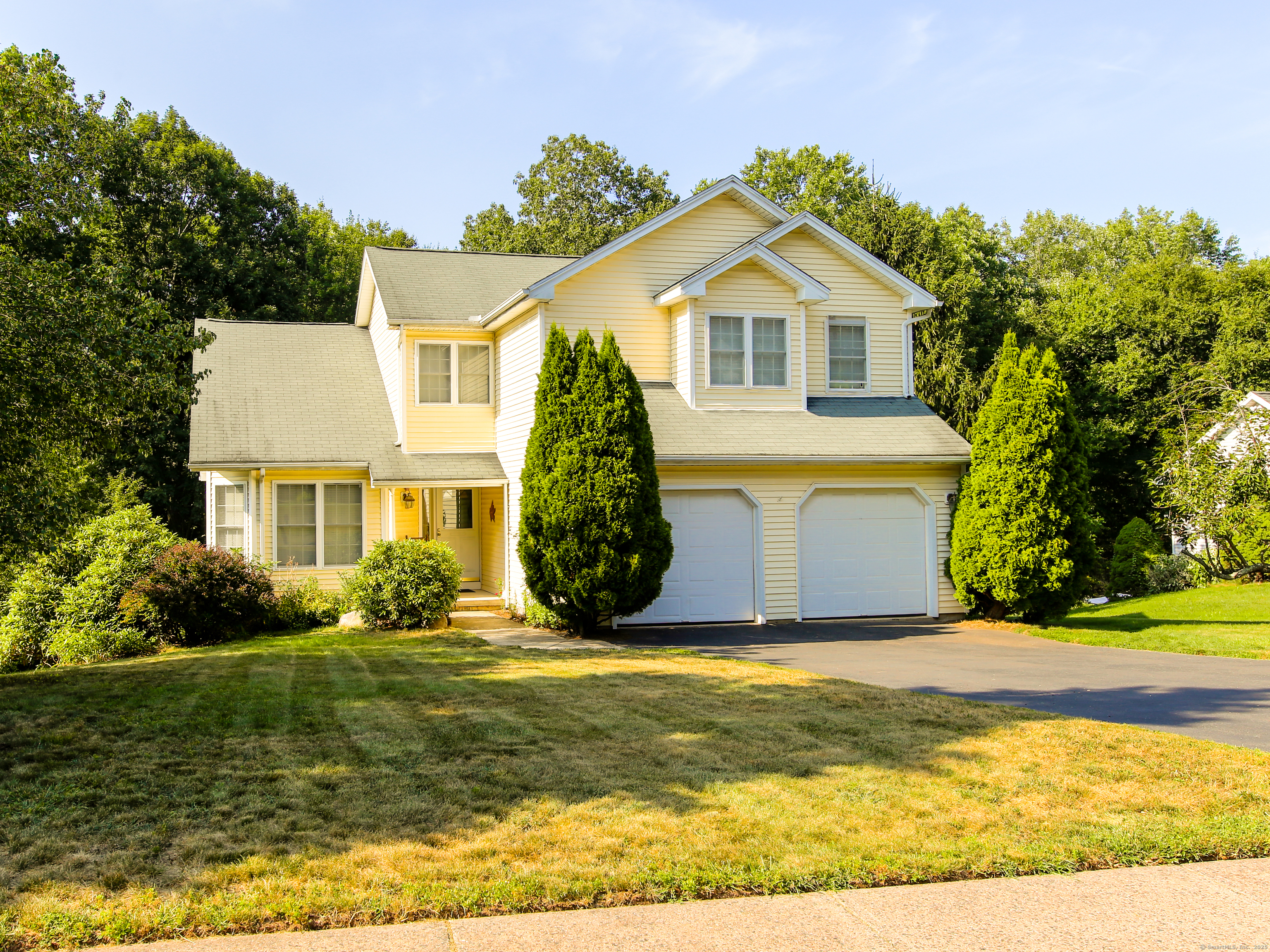
Bedrooms
Bathrooms
Sq Ft
Price
Manchester, Connecticut
Welcome to 112 Folly Brook Lane, a spacious three-bedroom, two-and-a-half-bathroom home nestled in the desirable Walek Farms neighborhood of Manchester. The open floor plan is filled with natural light and showcases hardwood floors, vaulted ceilings, and a cozy gas fireplace, creating a warm and inviting atmosphere for everyday living and entertaining. The first-floor primary suite offers comfort and convenience, while the second floor provides two additional bedrooms, including a second primary suite with a soaking tub and water closet. The finished walk-out basement expands your living options with custom features such as an electric fireplace, ample storage, and a fully equipped kitchen with granite countertops, stainless steel appliances, and custom cabinetry-ideal for extended living or entertaining. Outside, enjoy a private backyard setting while remaining conveniently close to schools, shopping, dining, and major highways. This home harmoniously combines comfort, flexibility, and location.
Listing Courtesy of Executive Real Estate Inc.
Our team consists of dedicated real estate professionals passionate about helping our clients achieve their goals. Every client receives personalized attention, expert guidance, and unparalleled service. Meet our team:

Broker/Owner
860-214-8008
Email
Broker/Owner
843-614-7222
Email
Associate Broker
860-383-5211
Email
Realtor®
860-919-7376
Email
Realtor®
860-538-7567
Email
Realtor®
860-222-4692
Email
Realtor®
860-539-5009
Email
Realtor®
860-681-7373
Email
Realtor®
860-249-1641
Email
Acres : 0.44
Appliances Included : Gas Range, Microwave, Range Hood, Refrigerator, Dishwasher, Compactor, Washer, Dryer
Attic : Unfinished, Access Via Hatch
Basement : Full, Fully Finished, Walk-out
Full Baths : 2
Half Baths : 1
Baths Total : 3
Beds Total : 3
City : Manchester
Cooling : Central Air
County : Hartford
Elementary School : Per Board of Ed
Fireplaces : 1
Foundation : Concrete
Garage Parking : Attached Garage, Paved, Driveway
Garage Slots : 2
Description : Treed, Sloping Lot
Neighborhood : Keeney
Parcel : 2425500
Total Parking Spaces : 4
Postal Code : 06040
Roof : Asphalt Shingle
Additional Room Information : Bonus Room
Sewage System : Public Sewer Connected
Total SqFt : 2806
Tax Year : July 2025-June 2026
Total Rooms : 6
Watersource : Public Water Connected
weeb : RPR, IDX Sites, Realtor.com
Phone
860-384-7624
Address
20 Hopmeadow St, Unit 821, Weatogue, CT 06089