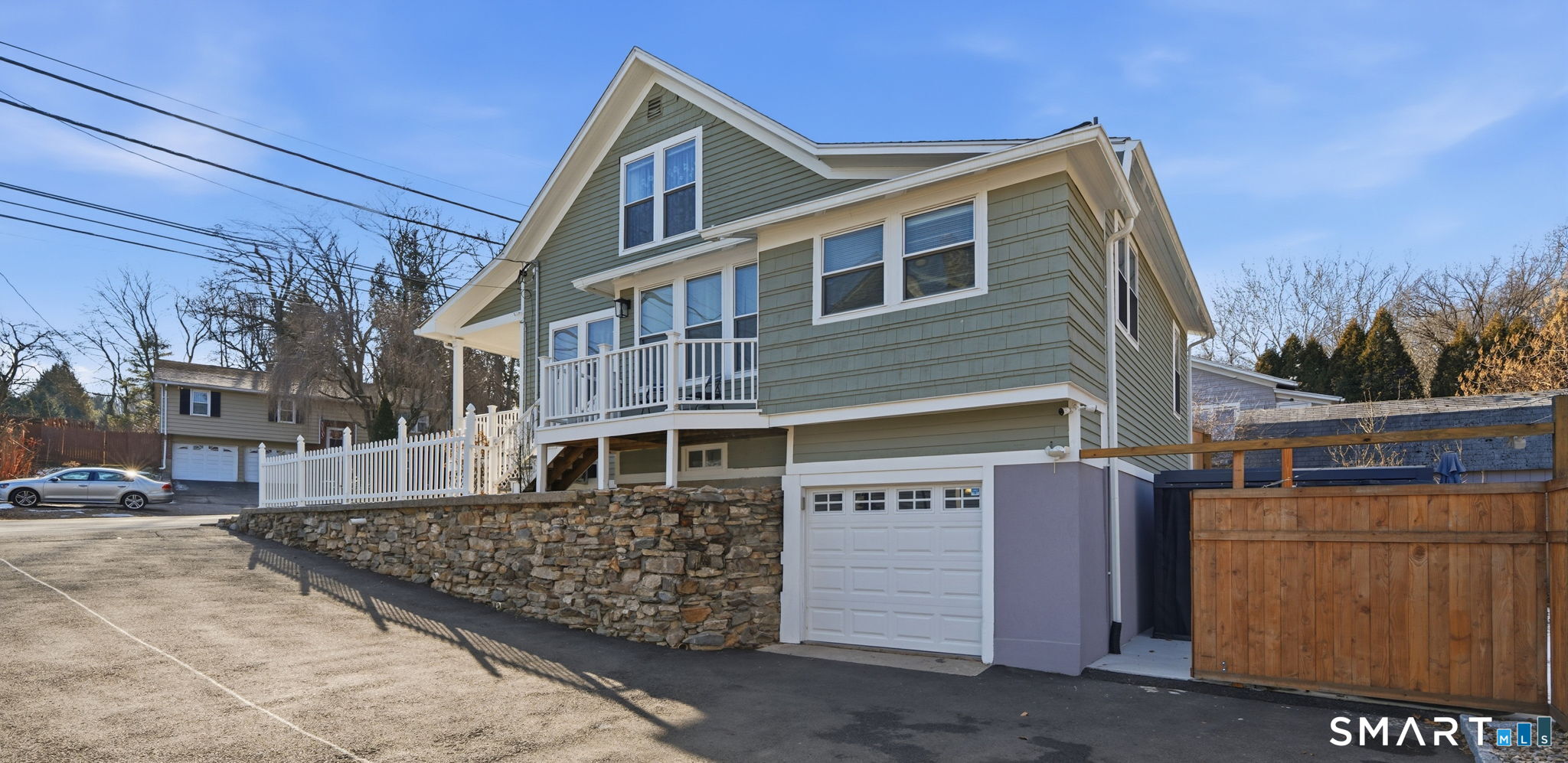
Bedrooms
Bathrooms
Sq Ft
Price
Shelton, Connecticut
WELCOME TO 93 SHELTON AVENUE-WHERE CLASIC CHARM MEETS MODERN LIVING! Step into this beautifully renovated home, completed in 2024,blending timeless character with today's style and comfort. The first floor offers a spacious open-concept layout featuring a bright living are and a stunning modern kitchen with sleek quartz countertops-perfect for entertaining or quite evenings at home. Two bedrooms on the main level provide flexibility for guests, family, or additional office space. Upstairs, you will find two additional bedrooms and a full bathroom ,creating a private retreat for rest and relaxation. The lower level offers an additional space ideal for a home office ,gym ,or creative studio. Enjoy the efficiency of a tankless natural gas heating system, central air conditioning, and convenience of public water and sewer. Outdoors, relax on the oversize front porch or unwind on the fully screened back patio overlooking your own organic garden-a peaceful space right in your backyard. This home is the perfect balance of old-world charm and modern convenience. Only/ minutes away there is Shelton Lakes Greenway Trail/hidden jewel. Come experience 93 Shelton Avenue foe yourself !
Listing Courtesy of William Raveis Real Estate
Our team consists of dedicated real estate professionals passionate about helping our clients achieve their goals. Every client receives personalized attention, expert guidance, and unparalleled service. Meet our team:

Broker/Owner
860-214-8008
Email
Broker/Owner
843-614-7222
Email
Associate Broker
860-383-5211
Email
Realtor®
860-919-7376
Email
Realtor®
860-538-7567
Email
Realtor®
860-222-4692
Email
Realtor®
860-539-5009
Email
Realtor®
860-681-7373
Email
Acres : 0.19
Appliances Included : Gas Range, Microwave, Range Hood, Refrigerator, Dishwasher
Attic : Access Via Hatch
Basement : Full, Partially Finished
Full Baths : 2
Half Baths : 1
Baths Total : 3
Beds Total : 4
City : Shelton
Cooling : Central Air
County : Fairfield
Elementary School : Per Board of Ed
Foundation : Concrete, Masonry
Garage Parking : Under House Garage, Paved, Off Street Parking, Driveway
Garage Slots : 1
Description : Cleared, Professionally Landscaped, Rolling
Middle School : Per Board of Ed
Amenities : Library, Medical Facilities, Park, Public Rec Facilities, Shopping/Mall
Neighborhood : Shelton Center
Parcel : 291181
Total Parking Spaces : 4
Postal Code : 06484
Roof : Asphalt Shingle
Additional Room Information : Laundry Room, Workshop
Sewage System : Public Sewer Connected
Sewage Usage Fee : 260
SgFt Description : BACK ENCLOSED PORCH /OPEN PART OF THE NEW KITCHEN
Total SqFt : 2098
Tax Year : July 2025-June 2026
Total Rooms : 8
Watersource : Public Water Connected
weeb : RPR, IDX Sites, Realtor.com
Phone
860-384-7624
Address
20 Hopmeadow St, Unit 821, Weatogue, CT 06089