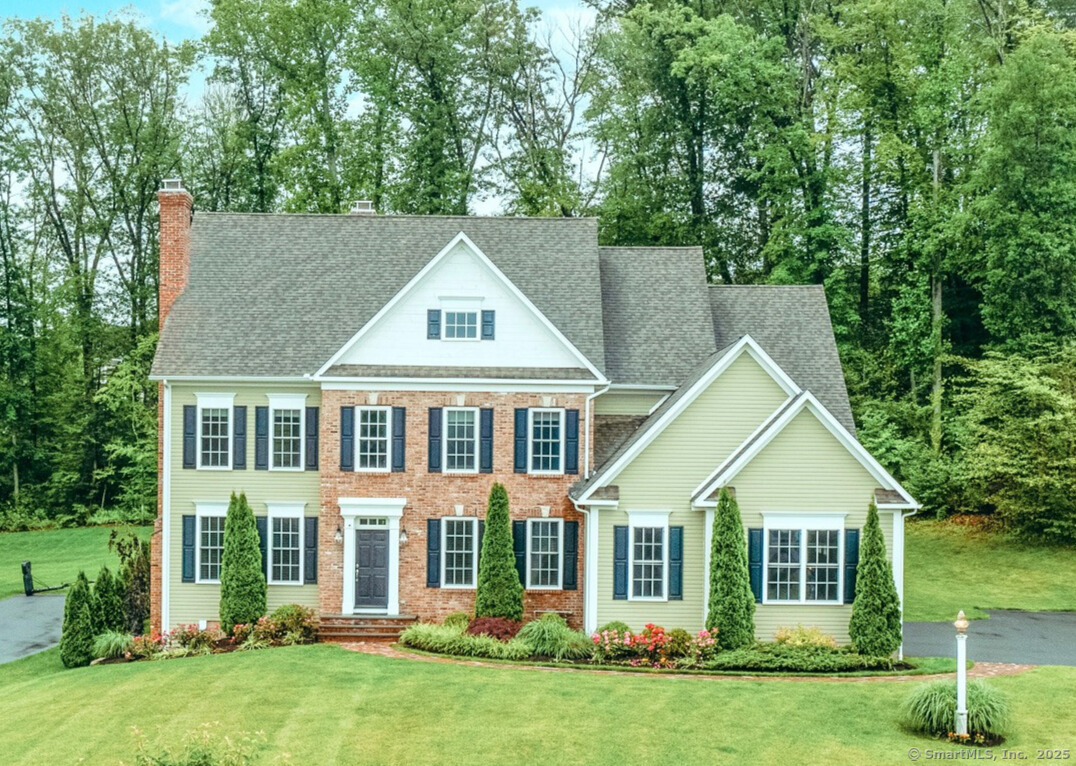
Bedrooms
Bathrooms
Sq Ft
Price
Farmington, Connecticut
Seamless luxury at its finest, showcasing this home's master craftsmanship and masonry at every turn. Beautiful hardwood floors guide you throughout the 4,177 sqft of living space with an additional 990sf in the finished LL. The foyer greets every guest & lures you past the quaint living room & generous dining room w/custom uplighting. The butler's pantry, which is accessible through the dining room, opens to a granite kitchen featuring Viking appliances, a large island, a dining area, sliders leading to the back patio, and a family room that is crowned with a stunning two-sided stone fireplace flanked by custom built-ins. 1st flr bedroom suite-can be converted into an office/flex room! The mudroom opens to the 3-car garage. The 2nd floor hosts 2 ensuite bedrooms & 2 additional bedrooms that share a Jack and Jill bathroom, all with walk-in closets, and the laundry room. The primary suite has uplighting, a large walk-in closet, his and her sinks, a private water closet, a jacuzzi, and a large walk-in shower! The finished lower level features a media/theater space, a game room, 2 bedrooms/flex rooms, & a full bathroom! The backyard includes a fire pit, a paver patio, and space for a pool. This home of distinction, with its master craftsmanship and architectural details showcased throughout, provides the perfect backdrop for your new lifestyle-welcome home
Listing Courtesy of Berkshire Hathaway NE Prop.
Our team consists of dedicated real estate professionals passionate about helping our clients achieve their goals. Every client receives personalized attention, expert guidance, and unparalleled service. Meet our team:

Broker/Owner
860-214-8008
Email
Broker/Owner
843-614-7222
Email
Associate Broker
860-383-5211
Email
Realtor®
860-919-7376
Email
Realtor®
860-538-7567
Email
Realtor®
860-222-4692
Email
Realtor®
860-539-5009
Email
Realtor®
860-681-7373
Email
Realtor®
860-249-1641
Email
Acres : 0.84
Appliances Included : Gas Range, Oven/Range, Microwave, Range Hood, Refrigerator, Dishwasher, Disposal, Washer, Dryer
Association Fee Includes : Grounds Maintenance, Snow Removal
Attic : Storage Space, Access Via Hatch
Basement : Full, Partially Finished
Full Baths : 5
Baths Total : 5
Beds Total : 5
City : Farmington
Cooling : Ceiling Fans, Central Air, Zoned
County : Hartford
Elementary School : Union
Fireplaces : 3
Foundation : Concrete
Garage Parking : Attached Garage, Paved, Driveway
Garage Slots : 3
Description : In Subdivision, Lightly Wooded, Professionally Landscaped
Middle School : Robbins
Neighborhood : N/A
Parcel : 2569209
Total Parking Spaces : 6
Postal Code : 06085
Roof : Asphalt Shingle
Additional Room Information : Laundry Room, Mud Room
Sewage System : Public Sewer Connected
Total SqFt : 5167
Tax Year : July 2025-June 2026
Total Rooms : 9
Watersource : Public Water Connected
weeb : RPR, IDX Sites, Realtor.com
Phone
860-384-7624
Address
20 Hopmeadow St, Unit 821, Weatogue, CT 06089