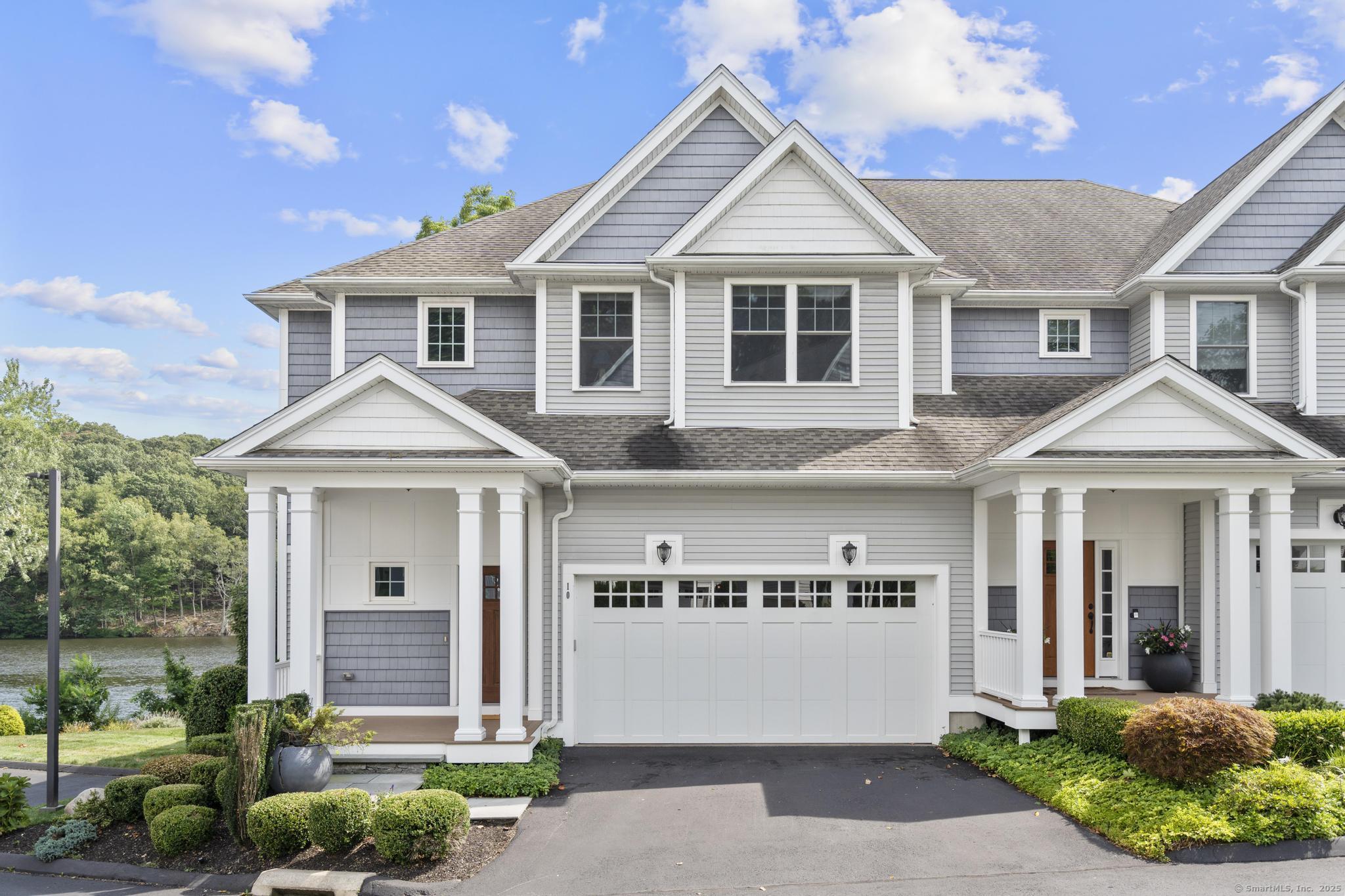
Bedrooms
Bathrooms
Sq Ft
Price
Shelton, Connecticut
Welcome to this elegant end-unit town house offering exceptional river views throughout the home looking both up and down river. The main level features an open-concept living and dining area with hardwood floors, a gas fireplace framed by a custom mantel, and French doors that open to the deck-perfect for enjoying serene Housatonic River vistas. The updated kitchen is a chef's delight with a gas cooktop, built-in Wolf microwave, Wolf oven, hidden refrigerator, Sub-Zero freezer, and under-cabinet lighting. Generous pantry space and access to the two-car garage complete the main level. Upstairs, the luxurious primary suite spans the entire second floor and includes two walk-in closets, a dressing area, and a spa-style bath featuring radiant heated floors. In the primary bathroom find a Bain soaking tub, walk in shower with river rock flooring, dual Carrara marble vanities, and a Toto toilet. Two additional bedrooms, a full bath, and a laundry room round out the upper level. The finished lower level offers a spacious open layout ideal for recreation, a full bathroom, and walk-out access to the backyard. Enjoy manicured landscaping, river access, kayak storage, and a shared riverfront deck. Just 20 minutes to New Haven and 15 minutes to Stratford train station.
Listing Courtesy of Houlihan Lawrence WD
Our team consists of dedicated real estate professionals passionate about helping our clients achieve their goals. Every client receives personalized attention, expert guidance, and unparalleled service. Meet our team:

Broker/Owner
860-214-8008
Email
Broker/Owner
843-614-7222
Email
Associate Broker
860-383-5211
Email
Realtor®
860-919-7376
Email
Realtor®
860-538-7567
Email
Realtor®
860-222-4692
Email
Realtor®
860-539-5009
Email
Realtor®
860-681-7373
Email
Realtor®
860-249-1641
Email
Appliances Included : Oven/Range, Refrigerator, Freezer, Dishwasher, Washer, Dryer
Association Amenities : Guest Parking
Association Fee Includes : Grounds Maintenance, Snow Removal, Property Management
Attic : Unfinished, Storage Space, Access Via Hatch
Basement : Full, Storage, Fully Finished, Liveable Space, Full With Walk-Out
Full Baths : 3
Half Baths : 1
Baths Total : 4
Beds Total : 3
City : Shelton
Complex : Water's Edge of Shelton
Cooling : Central Air, Zoned
County : Fairfield
Elementary School : Per Board of Ed
Fireplaces : 1
Garage Parking : Attached Garage, Parking Lot, Driveway
Garage Slots : 2
Description : Level Lot, Golf Course View, Water View
Neighborhood : N/A
Parcel : 2667280
Total Parking Spaces : 4
Pets : Per Management Company
Pets Allowed : Yes
Postal Code : 06484
Sewage System : Public Sewer Connected
SgFt Description : All three levels
Total SqFt : 4035
Tax Year : July 2025-June 2026
Total Rooms : 7
Watersource : Public Water Connected
weeb : RPR, IDX Sites, Realtor.com
Phone
860-384-7624
Address
20 Hopmeadow St, Unit 821, Weatogue, CT 06089